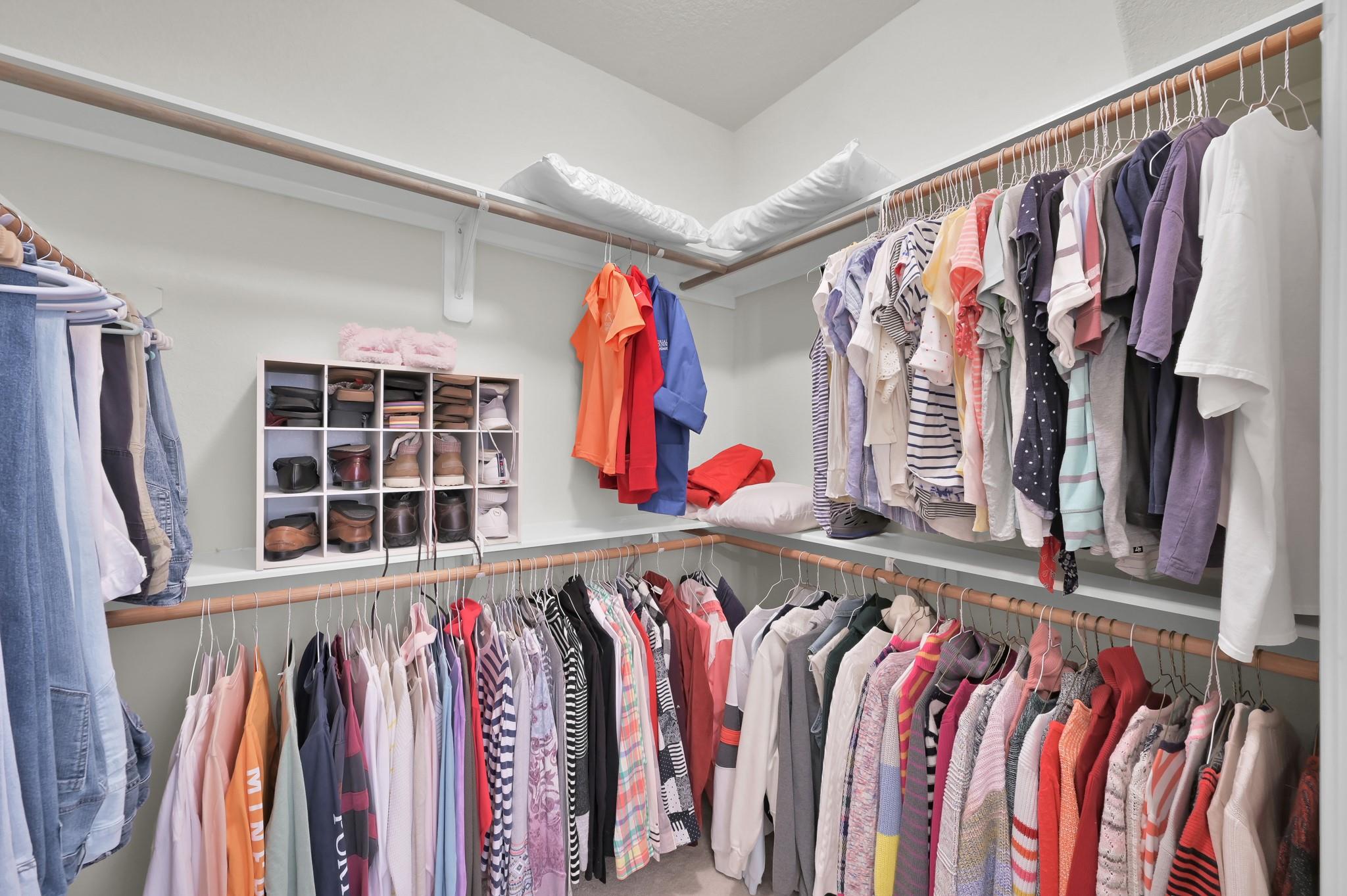17234 Marquette Point Ln Humble, TX 77346
$260,000
Welcome home to this beautifully appointed single story home nestled into a picturesque well manicured lot in the community of Eagle Springs just minutes from Lake Houston. This traditional home offers 3 bedrooms, 2 bath with an open floor plan connecting the kitchen, family and informal dining area. It boasts an enclosed backyard connected with a separate low traffic street for access to the 2 car garage with a covered back patio, tile flooring throughout the common areas, stainless appliances, granite countertops, island kitchen and more. Located within a short distance of multiple dining options, live entertainment, walking paths, golf courses, ponds, community park and more. Zoned to Atascocita schools! Washer, dryer and refrigerator are included. This one has so much to offer and is a must see!
 Patio/Deck
Patio/Deck Public Pool
Public Pool Water Access
Water Access Yard
Yard Energy Efficient
Energy Efficient
-
First FloorFamily Room:20x16Dining:12x9Kitchen:15x12Breakfast:8x7Primary Bedroom:16x14Bedroom:10x10Bedroom 2:10x10
-
InteriorFloors:Carpet,TileCountertop:GraniteBathroom Description:Full Secondary Bathroom Down,Primary Bath: Separate Shower,Primary Bath: Soaking Tub,Secondary Bath(s): Tub/Shower Combo,Vanity AreaBedroom Desc:All Bedrooms Down,Primary Bed - 1st Floor,Sitting Area,Walk-In ClosetKitchen Desc:Breakfast Bar,Island w/o Cooktop,Kitchen open to Family Room,PantryRoom Description:Utility Room in House,Breakfast Room,Entry,Family Room,1 Living Area,Living Area - 1st FloorHeating:Central GasCooling:Central ElectricConnections:Electric Dryer Connections,Gas Dryer Connections,Washer ConnectionsDishwasher:YesDisposal:YesCompactor:NoMicrowave:YesRange:Freestanding Range,Gas RangeOven:Freestanding Oven,Gas Oven,Single OvenIce Maker:NoEnergy Feature:High-Efficiency HVAC,Insulation - Other,Insulated/Low-E windows,Insulated Doors,Digital Program ThermostatInterior:Dryer Included,High Ceiling,Prewired for Alarm System,Refrigerator Included,Fire/Smoke Alarm,Washer Included,Wired for Sound
-
ExteriorRoof:CompositionFoundation:SlabPrivate Pool:NoExterior Type:Brick,Cement Board,StoneLot Description:Cleared,Subdivision LotGarage Carport:Additional Parking,Driveway Gate,Double-Wide Driveway,Auto Garage Door OpenerWater Sewer:Water DistrictArea Pool:YesExterior:Back Green Space,Back Yard Fenced,Covered Patio/Deck,Subdivision Tennis Court
Listed By:
Matthew Clegg
Realty ONE Group Iconic
The data on this website relating to real estate for sale comes in part from the IDX Program of the Houston Association of REALTORS®. All information is believed accurate but not guaranteed. The properties displayed may not be all of the properties available through the IDX Program. Any use of this site other than by potential buyers or sellers is strictly prohibited.
© 2025 Houston Association of REALTORS®.






























