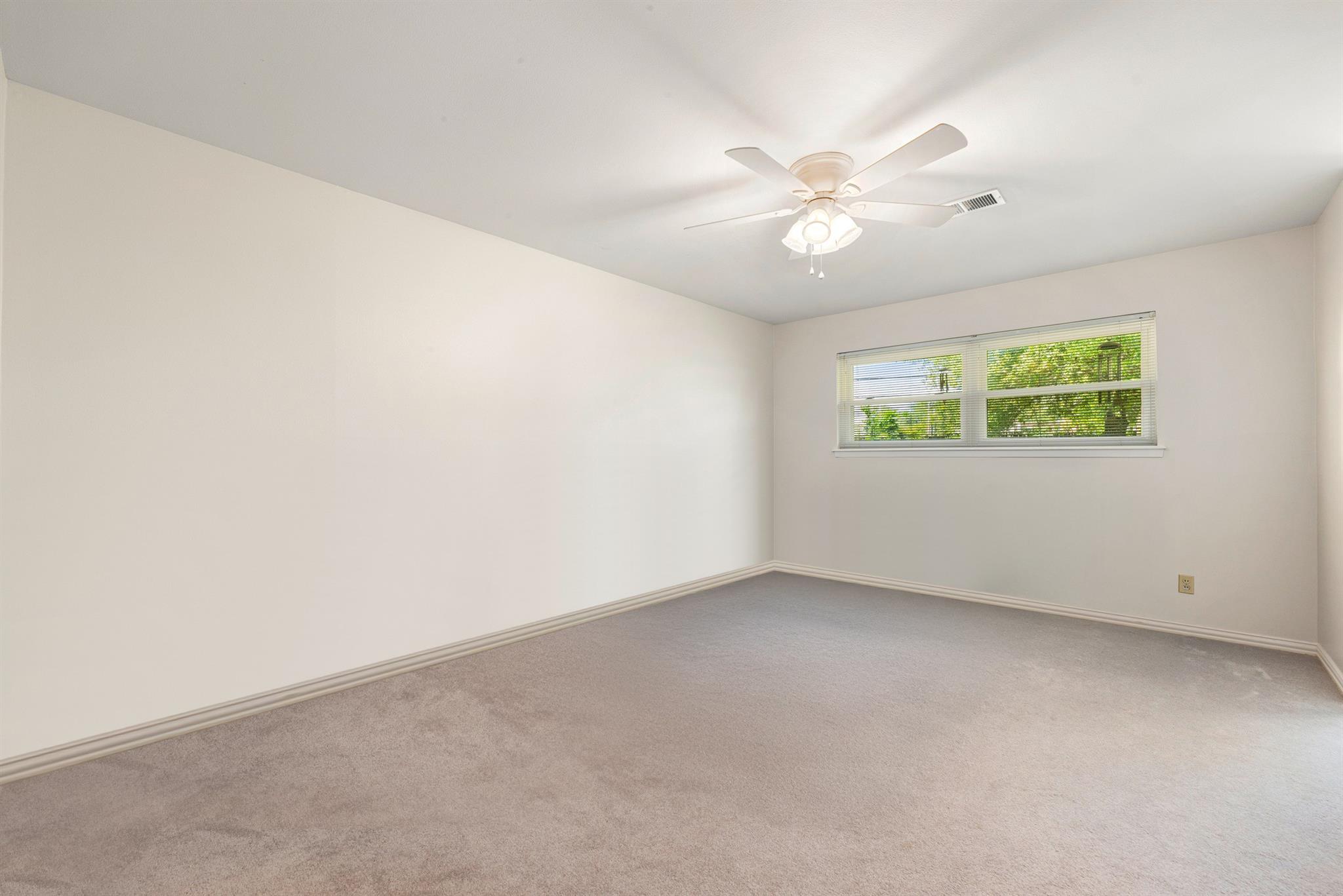1723 Shadow Bend Dr Houston, TX 77043
$510,000
Beautifully updated one-story, 4-bedroom home located on .36 acres! This move-in-ready property offers a spacious layout with fresh interior paint, new carpet, and stylish laminate wood flooring throughout. The kitchen has been thoughtfully renovated, featuring granite countertops, a tumbled marble backsplash, tile flooring, and a new stovetop. The primary bedroom includes generous closet space and a private ensuite bath. Major system updates include a large-capacity A/C unit ('21), a new water heater, and a replaced underground sewer line. No burst pipes or leaks during the major freeze of '19 and has never flooded. Outdoor upgrades include a new gate and fence, and newly installed low-maintenance hardscaping in the front and side yards ('25), and the backyard features an upgraded drainage system ('18). Zoned to top rated schools, close proximity to a large neighborhood park, City Centre, Memorial City, and the Energy Corridor, plus easy access to Beltway 8 and I-10!
 Patio/Deck
Patio/Deck Public Pool
Public Pool Sewer
Sewer Water Access
Water Access Yard
Yard Cul-de-sac
Cul-de-sac Energy Efficient
Energy Efficient
-
First FloorLiving:12x17Family Room:18x15Dining:11x11Kitchen:11x11Breakfast:11x8Primary Bedroom:11x16Bedroom:11x12Bedroom 2:11x10Bedroom 3:11x14
-
InteriorFloors:Carpet,Engineered Wood,TileCountertop:GraniteBathroom Description:Disabled Access,Primary Bath: Shower Only,Secondary Bath(s): Tub/Shower Combo,Vanity AreaBedroom Desc:All Bedrooms Down,Walk-In ClosetKitchen Desc:Breakfast Bar,Soft Closing DrawersRoom Description:Breakfast Room,Den,Family Room,Formal DiningHeating:Central GasCooling:Central ElectricConnections:Electric Dryer Connections,Washer ConnectionsDishwasher:YesDisposal:YesMicrowave:YesRange:Electric CooktopOven:Convection Oven,Electric OvenEnergy Feature:Ceiling Fans,High-Efficiency HVAC,Energy Star Appliances,Insulation - Other,Other Energy Features,Digital Program ThermostatInterior:Alarm System - Owned,Window Coverings,Formal Entry/Foyer,Prewired for Alarm System,Fire/Smoke Alarm
-
ExteriorRoof:CompositionFoundation:SlabPrivate Pool:NoExterior Type:Brick,Vinyl,WoodLot Description:Cul-De-SacCarport Description:Attached CarportGarage Carport:WorkshopWater Sewer:Public Sewer,Public WaterFront Door Face:EastArea Pool:YesExterior:Back Green Space,Back Yard Fenced,Fully Fenced,Patio/Deck,Side Yard,Workshop
Listed By:
Danielle Thurman
Redfin Corporation
The data on this website relating to real estate for sale comes in part from the IDX Program of the Houston Association of REALTORS®. All information is believed accurate but not guaranteed. The properties displayed may not be all of the properties available through the IDX Program. Any use of this site other than by potential buyers or sellers is strictly prohibited.
© 2025 Houston Association of REALTORS®.




































