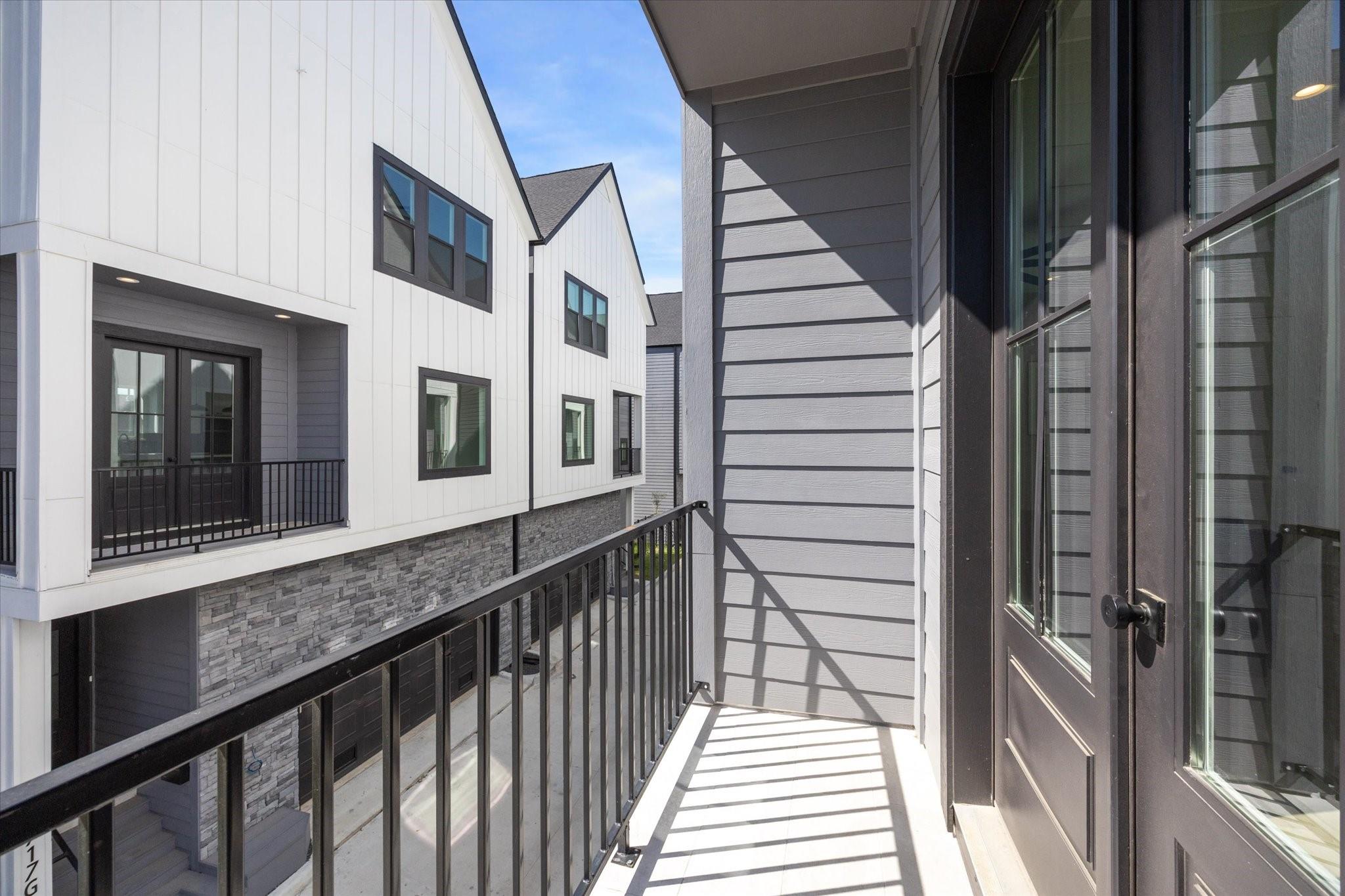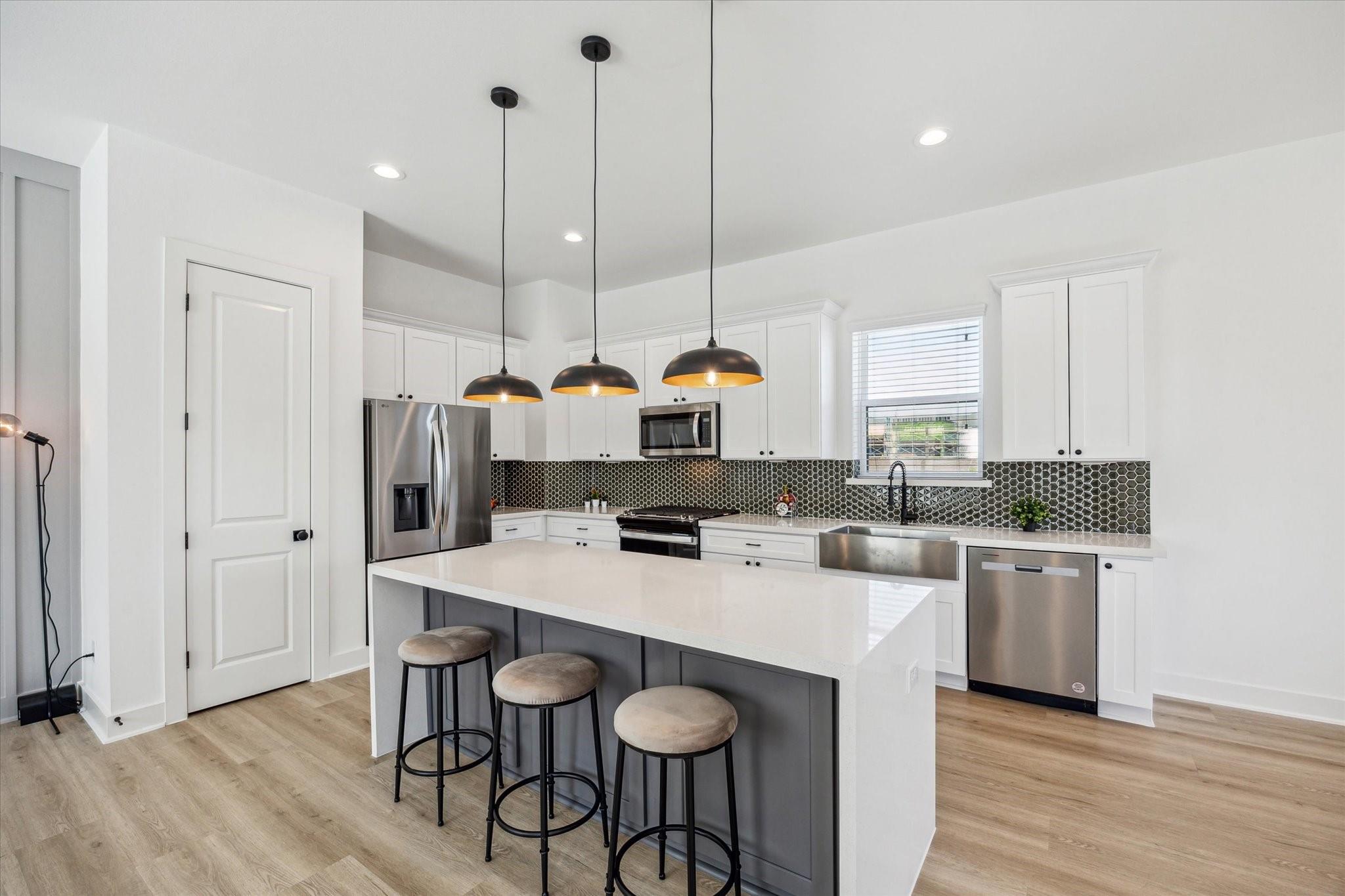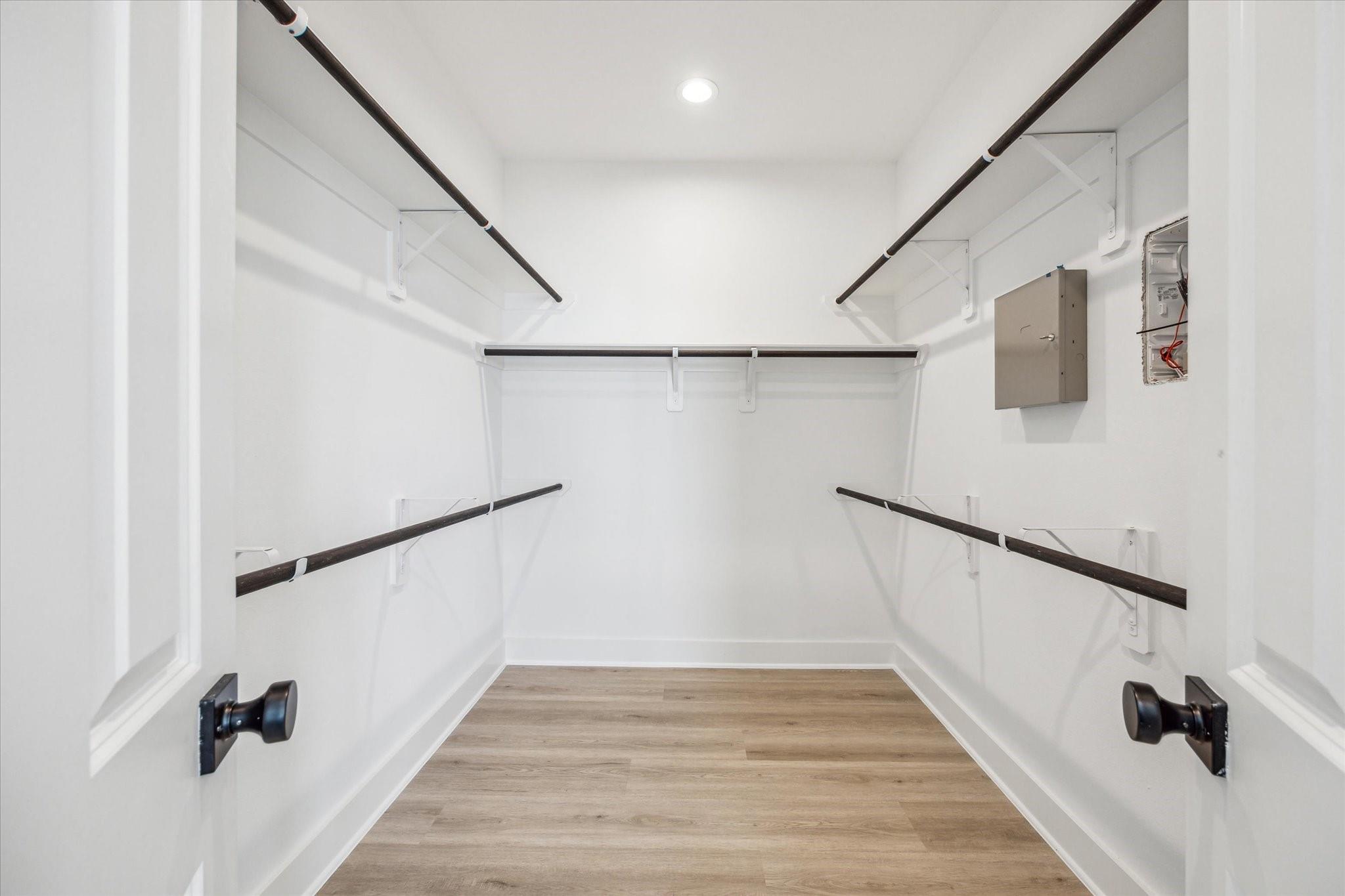1717 W 23rd St D Houston, TX 77008
$484,900
Arcada Homes, known for innovative design and meticulous execution, presents The Villas at West 23rd—seven modern urban retreats in the heart of Shady Acres. This inner home showcases a striking two-toned Hardie exterior in peppercorn gray and pure white. Inside, Dakota Oak LVP flooring flows throughout, with no carpet in sight. The first-floor bedroom features an ensuite bath and a spacious closet for privacy and comfort. The second level impresses with 10ft ceilings, an open living area that merges seamlessly with a chef’s kitchen that features two-toned cabinetry, black hardware, and a quartz island with ample storage. The third floor hosts a sizable flex space suitable for a great office area, a sunlit primary suite with oversized windows and a sleek ensuite bath, plus a large secondary bedroom alongside a side-by-side W/D utility room.
 Sewer
Sewer Water Access
Water Access Energy Efficient
Energy Efficient New Construction
New Construction
-
Second FloorLiving:21x14Dining:16x9Kitchen:17x12
-
Third FloorPrimary Bedroom:15x15Bedroom:13x9Extra Room:10x8
-
First FloorBedroom:11x10
-
InteriorFloors:Tile,Vinyl PlankBathroom Description:Primary Bath: Double Sinks,Full Secondary Bathroom Down,Half Bath,Primary Bath: Soaking Tub,Secondary Bath(s): Tub/Shower ComboBedroom Desc:1 Bedroom Down - Not Primary BR,En-Suite Bath,Primary Bed - 3rd Floor,Walk-In ClosetKitchen Desc:Breakfast Bar,Island w/o Cooktop,Kitchen open to Family Room,Pantry,Pots/Pans Drawers,Soft Closing Cabinets,Soft Closing Drawers,Under Cabinet LightingRoom Description:Utility Room in House,Kitchen/Dining Combo,1 Living Area,Living/Dining ComboHeating:Central GasCooling:Central ElectricConnections:Electric Dryer Connections,Gas Dryer Connections,Washer ConnectionsDishwasher:YesDisposal:YesMicrowave:YesRange:Gas RangeOven:Electric OvenEnergy Feature:Ceiling Fans,High-Efficiency HVAC,Energy Star Appliances,Energy Star/CFL/LED Lights,Insulation - Blown Fiberglass,Insulated/Low-E windows,HVAC>13 SEER,Insulated Doors,Radiant Attic Barrier,Digital Program ThermostatInterior:Balcony,Formal Entry/Foyer,High Ceiling,Fire/Smoke Alarm,Wired for Sound
-
ExteriorRoof:CompositionFoundation:SlabPrivate Pool:NoExterior Type:Cement Board,StoneLot Description:OtherWater Sewer:Public Sewer,Public WaterExterior:Balcony,Side Yard
Listed By:
Wes Stoyanov
Luxury Homes Realty
The data on this website relating to real estate for sale comes in part from the IDX Program of the Houston Association of REALTORS®. All information is believed accurate but not guaranteed. The properties displayed may not be all of the properties available through the IDX Program. Any use of this site other than by potential buyers or sellers is strictly prohibited.
© 2025 Houston Association of REALTORS®.





























