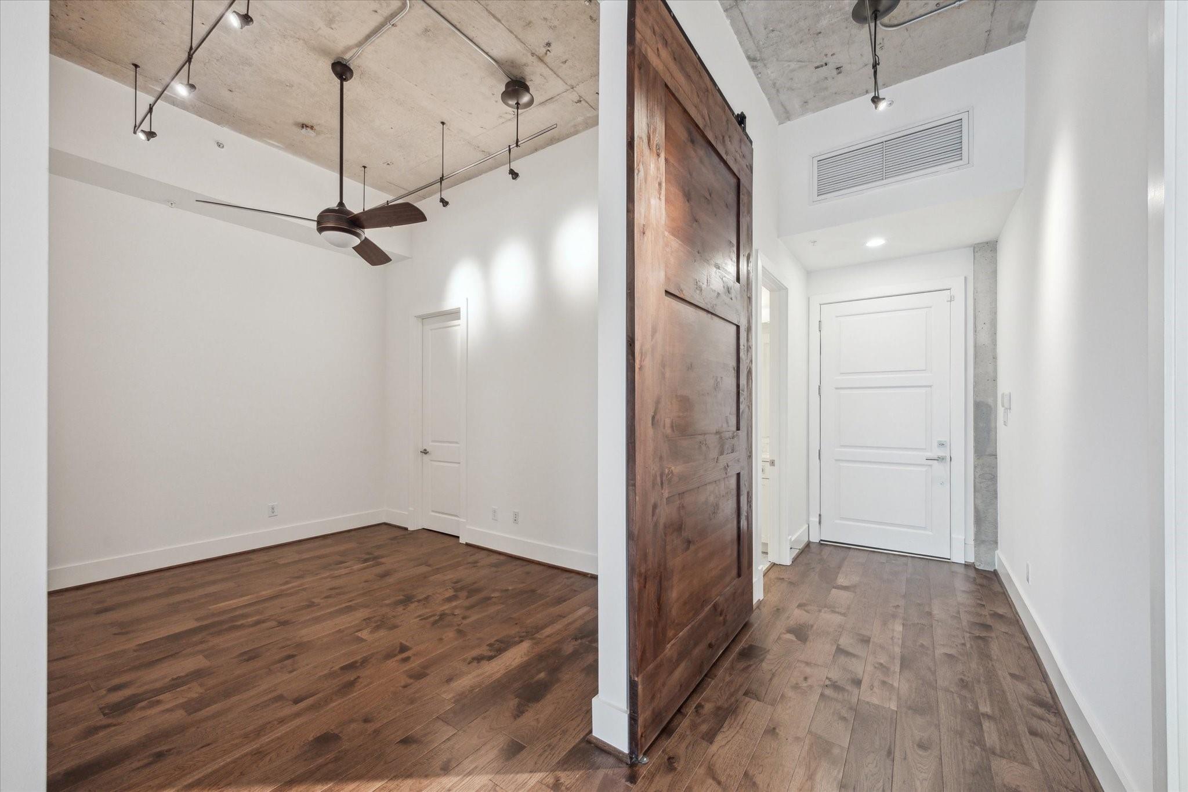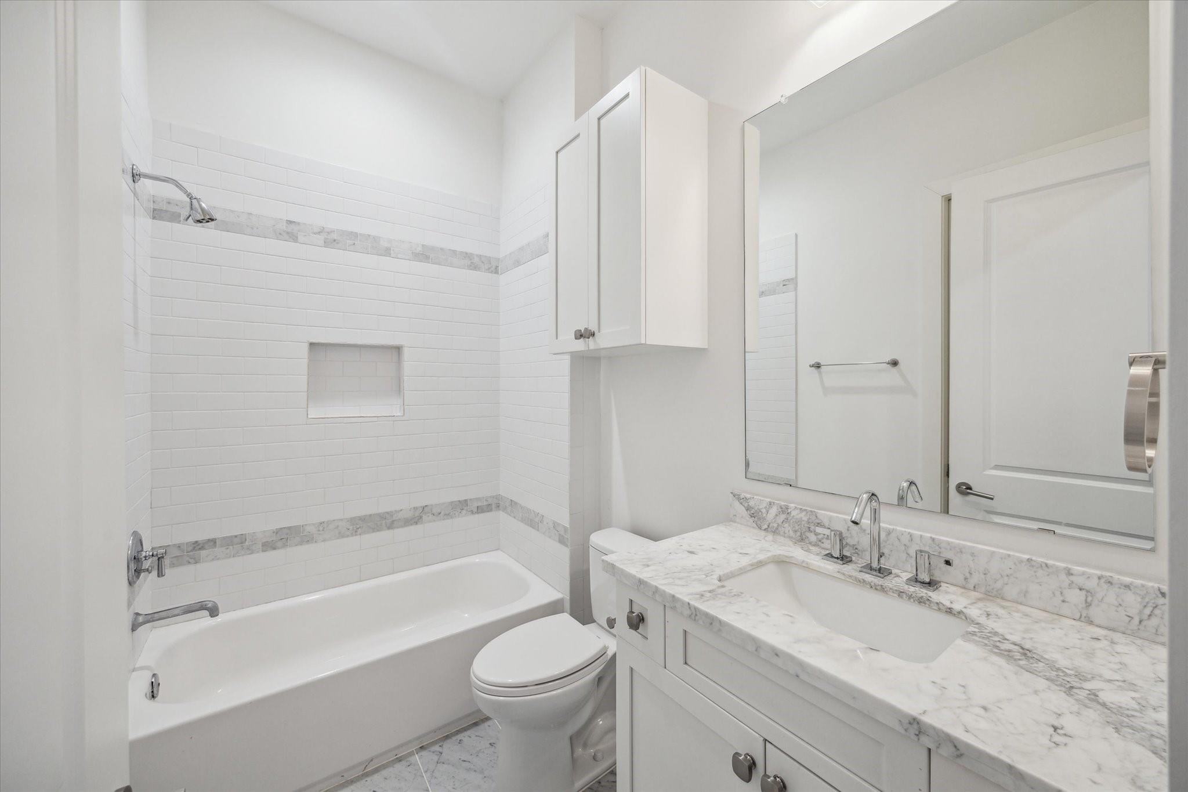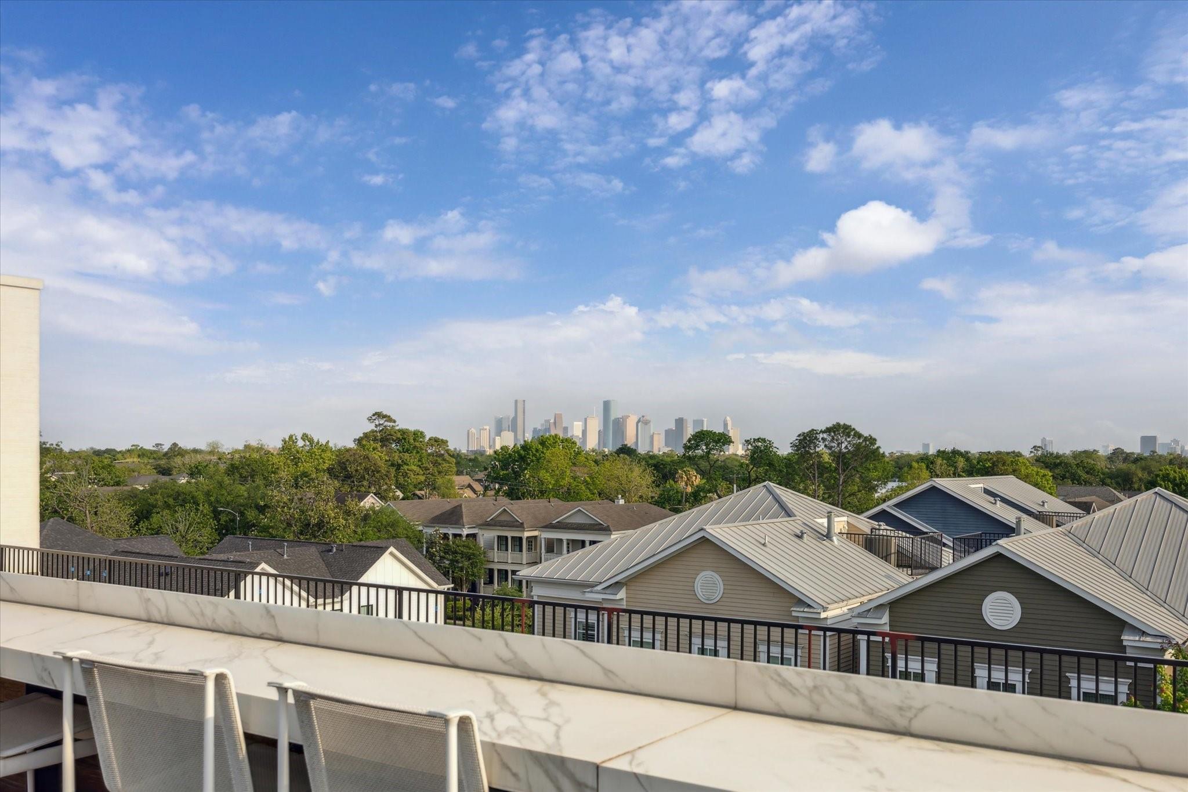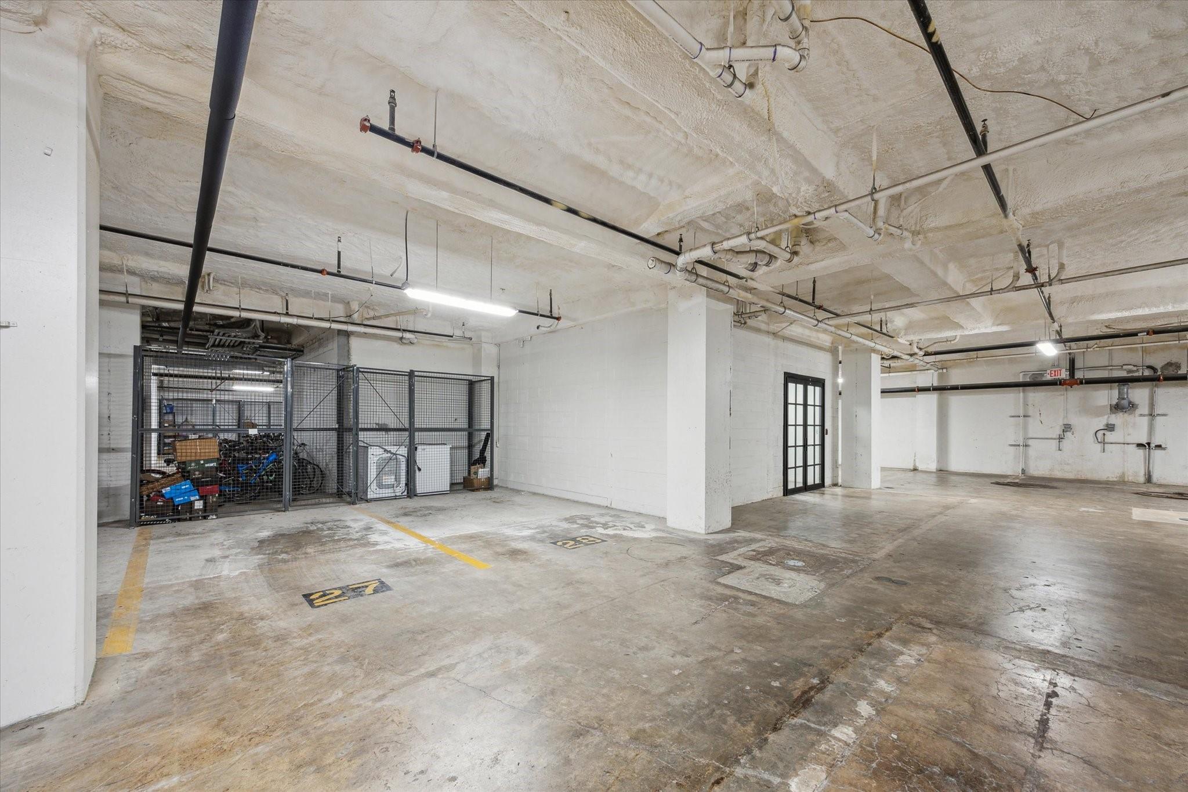1714 Ashland #303 Houston, TX 77008
$699,000
Welcome to 1714 Ashland St #303, a luxurious 2/2 loft-style condominium nestled in the heart of Houston's vibrant Heights neighborhood. Formerly an AT&T switching station, this adaptive reuse structure was re-built in 2018. The 1,516 sq ft residence offers towering 13' ceilings in an open floor plan adorned with high-end finishes, including Viking appliances, tile & hardwood flooring, concrete exposed posts & a wall of glass overlooking a private balcony. Located in the Bell Heights Lofts community, residents enjoy access to private park areas with fountains & a sprawling 10,000 sq ft rooftop retreat. The rooftop oasis features an outdoor kitchen, gardens, putting green, plunge pool, sun deck & breathtaking downtown views. The building also features a well equipped gym. Located just one block from shops, galleries & restaurants, this property seamlessly blends urban convenience with upscale living. Experience the best of Houston's dynamic lifestyle at 1714 Ashland #303!
 Elevator
Elevator Patio/Deck
Patio/Deck Public Pool
Public Pool Controlled Subdivision
Controlled Subdivision Energy Efficient
Energy Efficient Green Certified
Green Certified
-
Third FloorLiving:20x13Kitchen:20X10Bedroom:13x20Bedroom 2:13x10Primary Bath:3rd
-
InteriorPets:W/ RestrictionsFloors:Engineered Wood,Stone,TileCountertop:Quartz/MarbleBathroom Description:Primary Bath: Double Sinks,Primary Bath: Separate Shower,Primary Bath: Soaking Tub,Secondary Bath(s): Tub/Shower ComboBedroom Desc:All Bedrooms Up,En-Suite Bath,Walk-In ClosetKitchen Desc:Breakfast Bar,Island w/o Cooktop,Kitchen open to Family Room,Pots/Pans Drawers,Soft Closing Cabinets,Soft Closing Drawers,Under Cabinet LightingRoom Description:Utility Room in House,Kitchen/Dining Combo,1 Living Area,Living/Dining ComboHeating:Central Electric,Heat PumpCooling:Central Electric,Heat PumpWasher/Dryer Conn:YesDishwasher:YesDisposal:YesCompactor:NoMicrowave:YesRange:Gas RangeOven:Electric Oven,Single OvenIce Maker:NoAppliances:Electric Dryer Connection,Refrigerator,StackedEnergy Feature:Ceiling Fans,High-Efficiency HVAC,Energy Star Appliances,Energy Star/CFL/LED Lights,Insulation - Batt,Insulated/Low-E windows,North/South Exposure,HVAC>13 SEER,Insulated Doors,Tankless/On-Demand H2O Heater,Digital Program ThermostatInterior:Alarm System - Owned,Balcony,Concrete Walls,Window Coverings,Dry Bar,Elevator,Formal Entry/Foyer,Intercom System,Intercom to Front Desk,Open Ceiling,Refrigerator Included,Fire/Smoke Alarm,Fully Sprinklered,Wired for Sound
-
ExteriorPrivate Pool:NoPrivate Pool Desc:FiberglassExterior Type:ConcreteParking Space:2Parking:Assigned Parking,Controlled Entrance,Auto Garage Door Opener,UndergroundAccess:Card/Code AccessBuilding Features:Fireplace/Fire pit,Gym,Outdoor Kitchen,Private GarageViews:SouthFront Door Face:NorthArea Pool:YesExterior:Balcony/Terrace,Exercise Room,Play Area,Rooftop Deck,Service Elevator,Storage,Trash Chute,Trash Pick Up
Listed By:
Donna Wright
The Wright Brokers
The data on this website relating to real estate for sale comes in part from the IDX Program of the Houston Association of REALTORS®. All information is believed accurate but not guaranteed. The properties displayed may not be all of the properties available through the IDX Program. Any use of this site other than by potential buyers or sellers is strictly prohibited.
© 2025 Houston Association of REALTORS®.

































