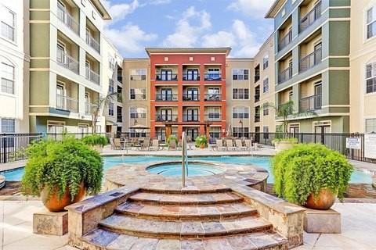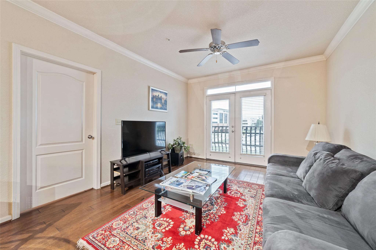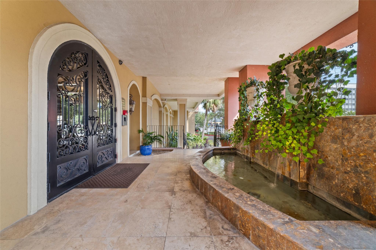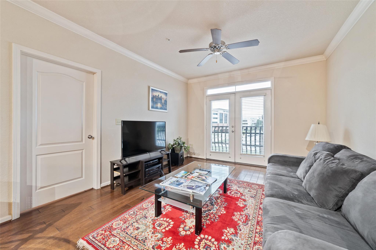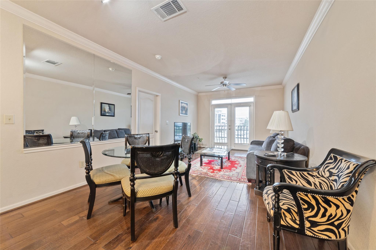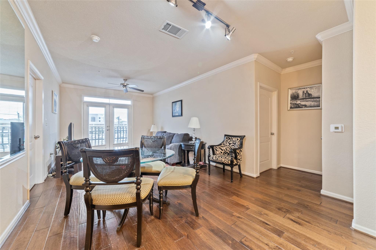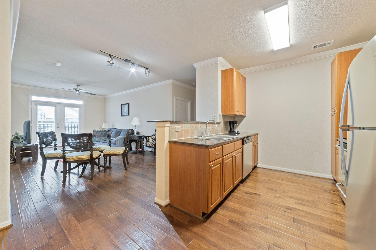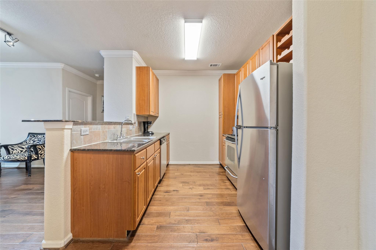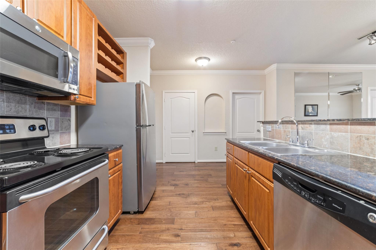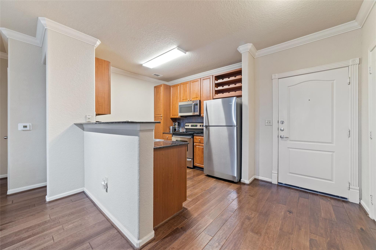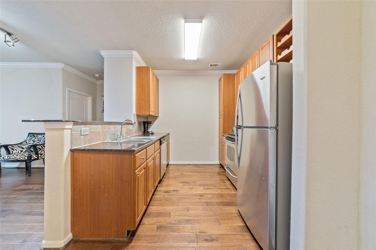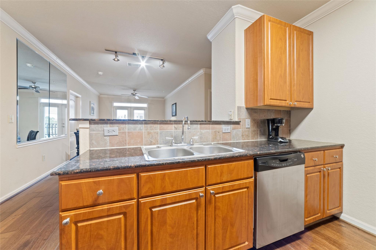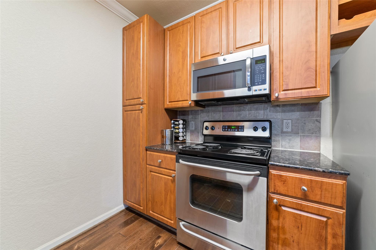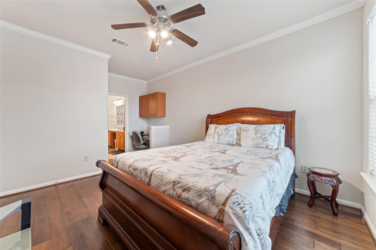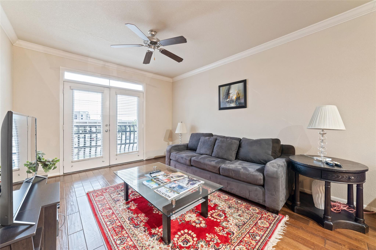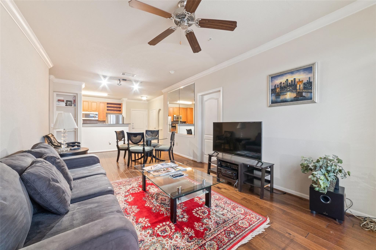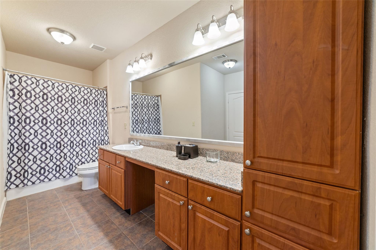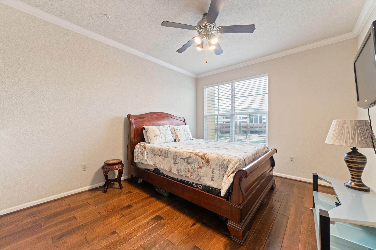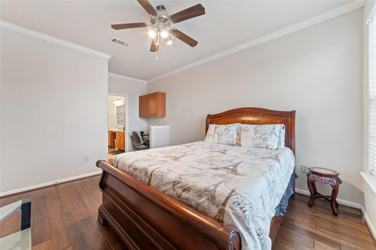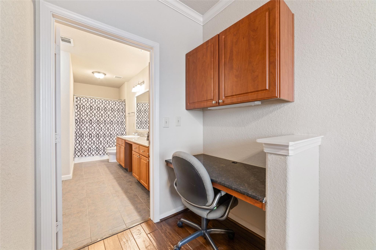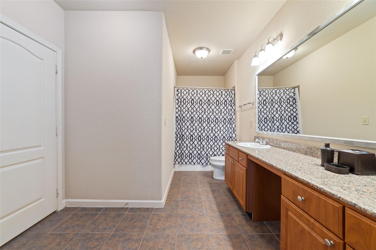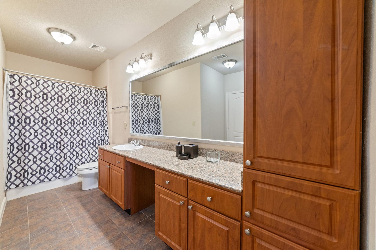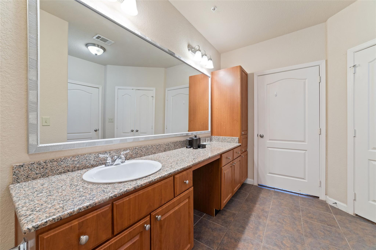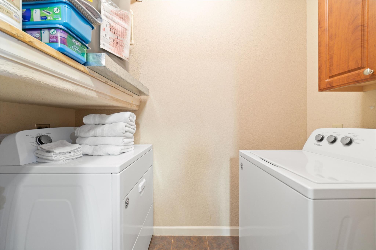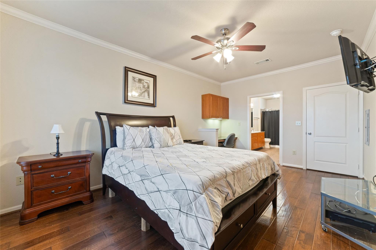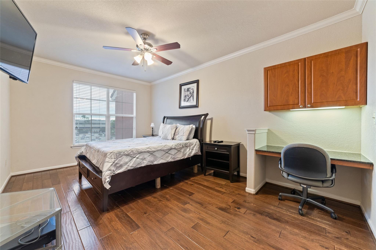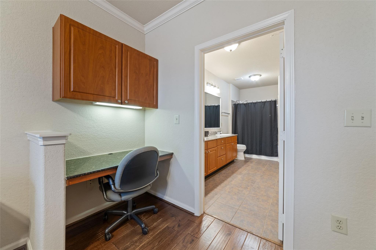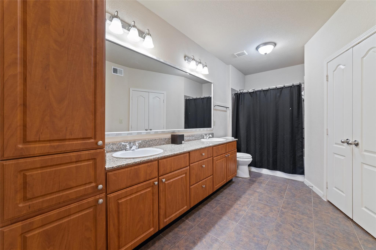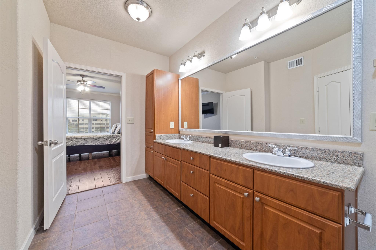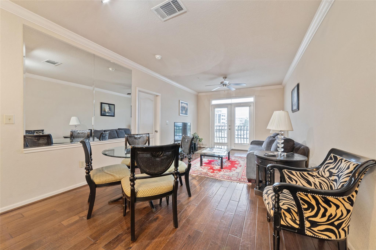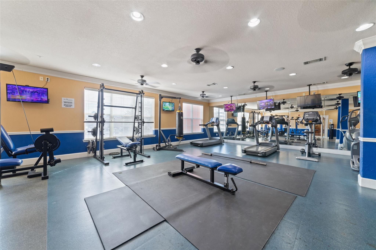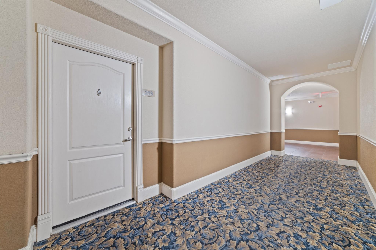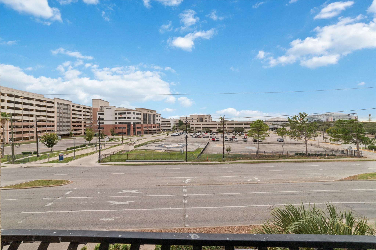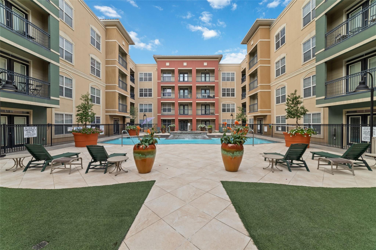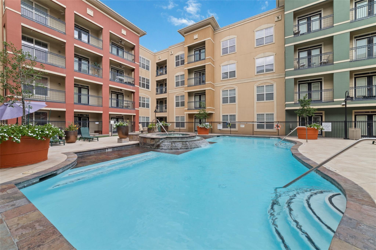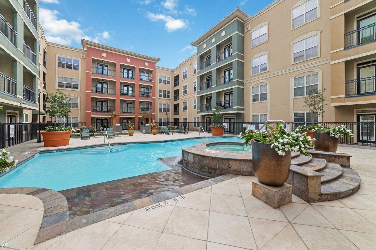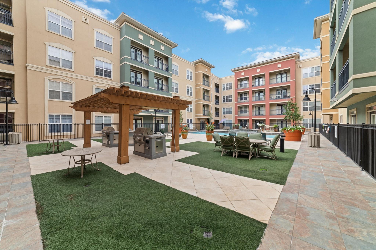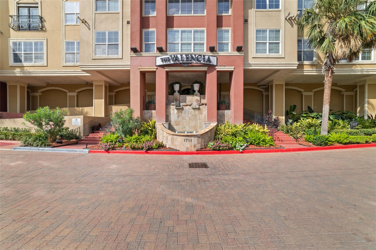1711 Old Spanish Trl #203 Houston, TX 77054
$250,000
Look no further for a MEDICAL AIRBNB! Fully furnished, freshly painted turnkey Mid-Rise Condo in Texas Medical Center can live, rent out, Airbnb or sublet! This 2-bedroom, 2-bath at The Valencia is move-in ready and ideally located by Metro Rail for easy access to the city. Open layout w/ spacious kitchen with granite, stainless appliances, massive size, Juliet balcony and private W/D in unit. Dual primary suites w/workspaces on each side perfect for roommates, with large baths and walk-in closets. Condo features pool, spa, fitness center, clubhouse, elevator access and gated/guarded garage parking. Perfect for Med Center professionals, students, medical treatment residents, or investors who desire fast access to TMC, 1 block to light rail stop/TMC green/red shuttle stop at Smith Lands. Mins from the Zoo, Rice University, Hermann Park, Museum District, Kroger, and Super Target, this condo delivers comfort, convenience, and a secure lock-and-leave lifestyle. Free Wifi, Cable and Water!
 Party Room
Party Room Public Pool
Public Pool Spa/Hot Tub
Spa/Hot Tub Controlled Subdivision
Controlled Subdivision Energy Efficient
Energy Efficient
-
First FloorLiving:17x13Dining:17x12Kitchen:10x10Primary Bedroom:18x12Primary Bedroom 2:18x12Bath:16x8Bath 2:16x8
-
InteriorPets:W/ RestrictionsFloors:Engineered Wood,TileCountertop:GraniteBathroom Description:Primary Bath: Double Sinks,Primary Bath: Tub/Shower Combo,Secondary Bath(s): Tub/Shower Combo,Two Primary Baths,Vanity AreaBedroom Desc:2 Primary Bedrooms,All Bedrooms Down,En-Suite Bath,Primary Bed - 1st Floor,Sitting Area,Split Plan,Walk-In ClosetKitchen Desc:Breakfast Bar,Kitchen open to Family Room,PantryRoom Description:1 Living Area,Entry,Formal Dining,Formal Living,Home Office/Study,Living Area - 1st Floor,Living/Dining Combo,Utility Room in HouseHeating:Central ElectricCooling:Central ElectricWasher/Dryer Conn:YesDishwasher:YesDisposal:YesCompactor:NoMicrowave:YesRange:Electric RangeOven:Electric OvenIce Maker:NoAppliances:Dryer Included,Full Size,Refrigerator,Washer IncludedEnergy Feature:Ceiling FansInterior:Balcony,Crown Molding,Fire/Smoke Alarm,Formal Entry/Foyer,Refrigerator Included,Window Coverings
-
ExteriorPrivate Pool:NoExterior Type:StuccoParking Space:2Parking:Additional Parking,Assigned Parking,Auto Garage Door Opener,Controlled Entrance,Unassigned ParkingAccess:Card/Code Access,IntercomBuilding Features:Gym,Lounge,Outdoor Kitchen,Private GarageViews:SouthFront Door Face:NorthArea Pool:YesExterior:Balcony/Terrace,Exercise Room,Party Room,Play Area,Service Elevator,Spa,Trash Chute
Listed By:
Lyonel Anderson
League Agency
The data on this website relating to real estate for sale comes in part from the IDX Program of the Houston Association of REALTORS®. All information is believed accurate but not guaranteed. The properties displayed may not be all of the properties available through the IDX Program. Any use of this site other than by potential buyers or sellers is strictly prohibited.
© 2026 Houston Association of REALTORS®.
