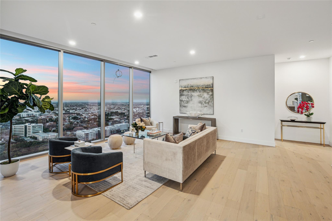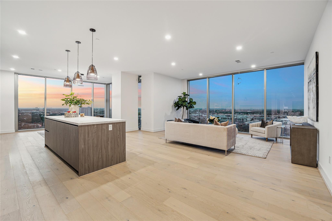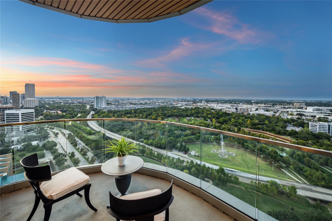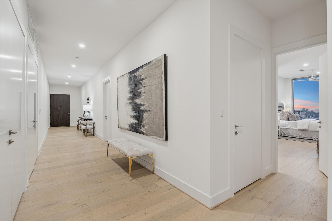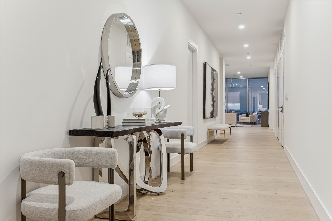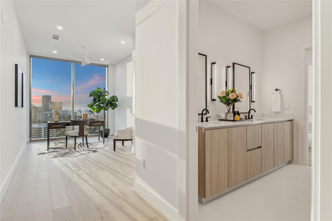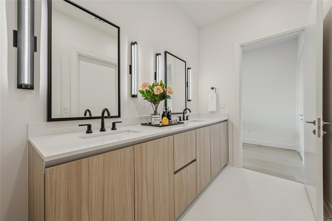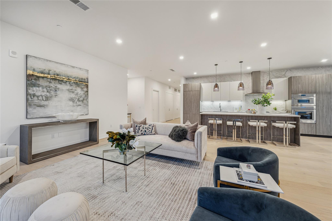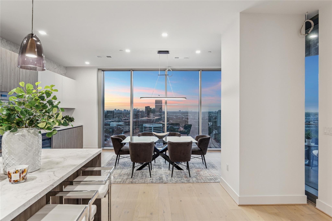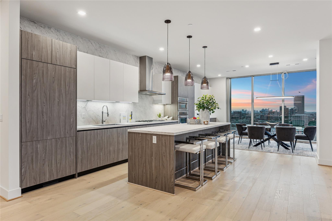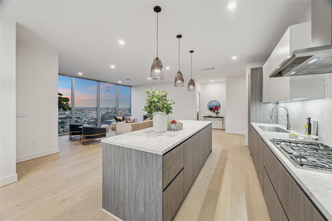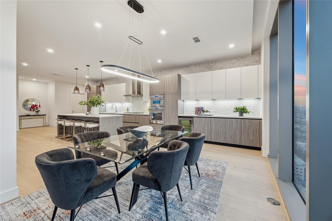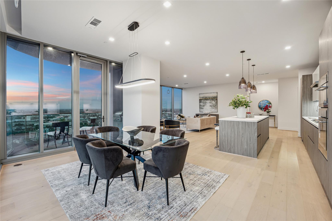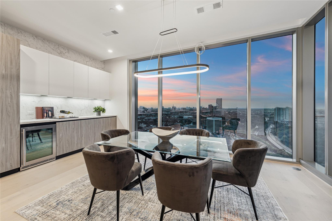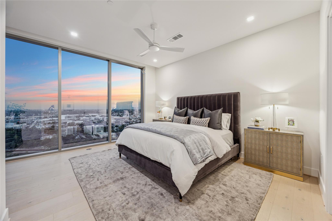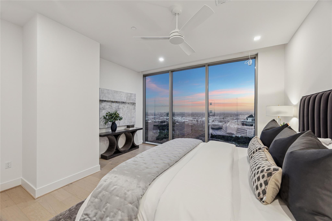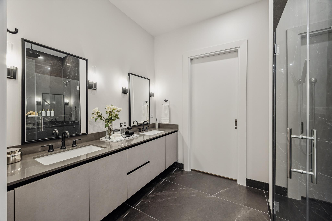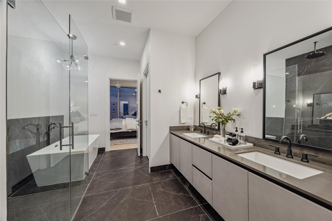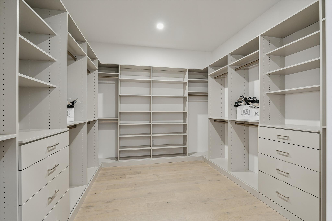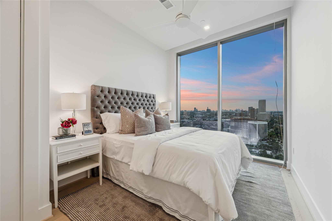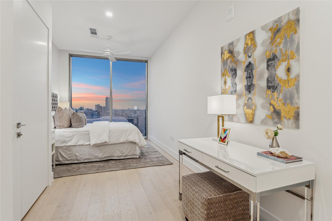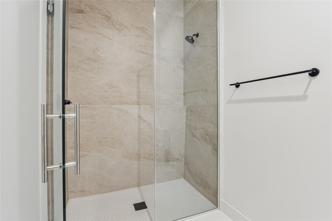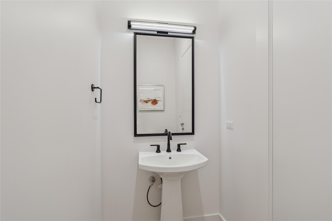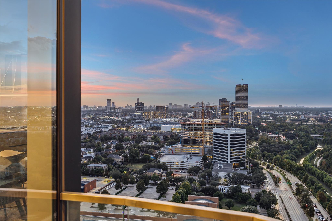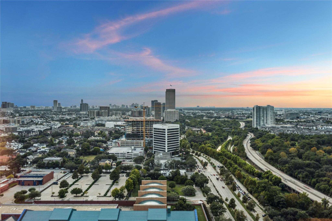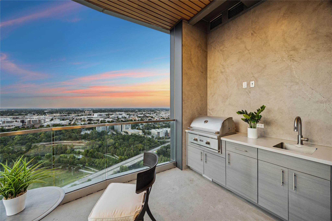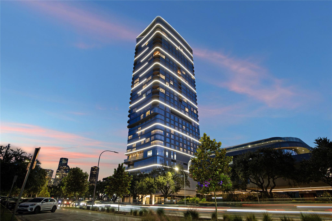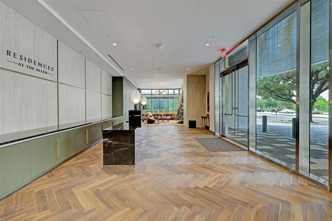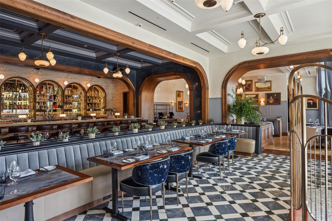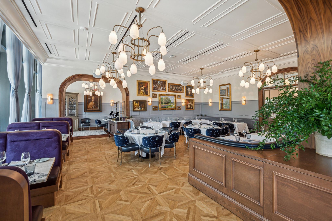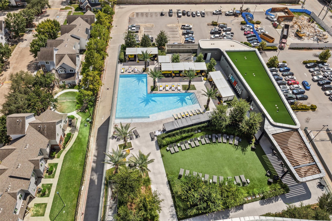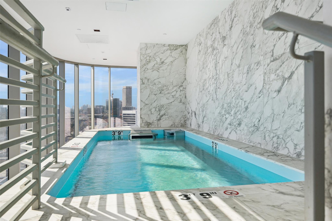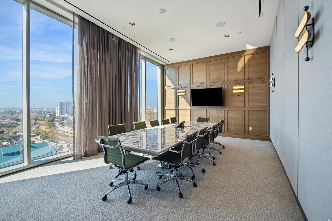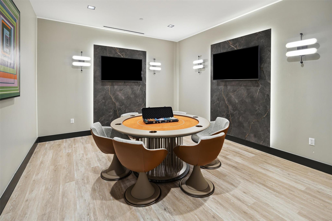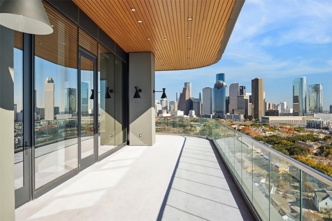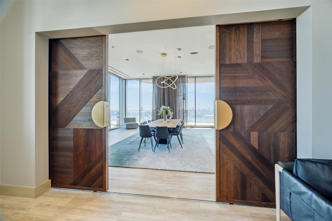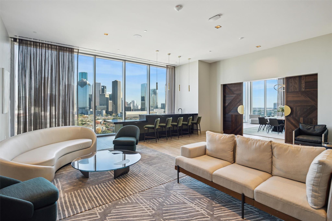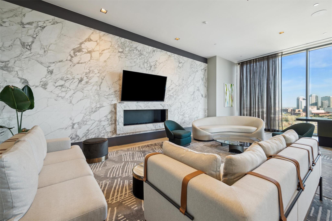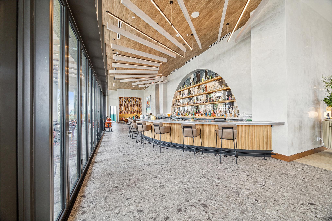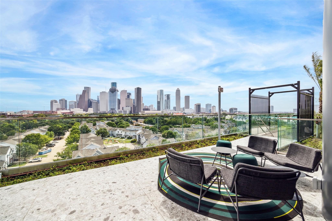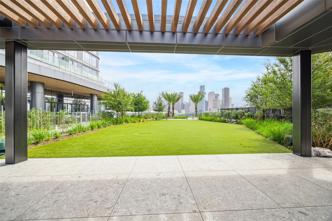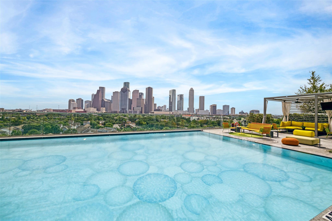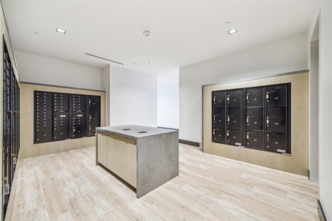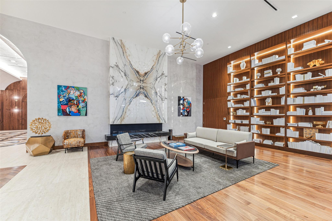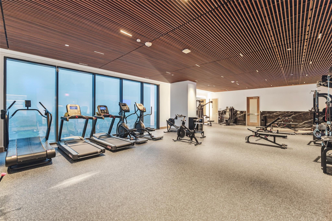1711 Allen Pkwy #2301 Houston, TX 77019
$2,295,000
Experience elevated luxury in this elegant, spacious 3-bedroom corner residence on the 23rd floor of The Allen. Expansive northwest views frame open-concept living & dining spaces, complemented by a private covered terrace w outdoor kitchen. A dramatic entrance gallery sets the tone, while the gourmet Pedini island kitchen w Thermador appliances is both stylish & functional. The serene primary suite features gorgeous views, a refined ensuite bath & generous built out closet. The two secondary bedrooms, each w stunning views & built out closets, share a lavish bath. Two reserved parking spaces incl. Residents enjoy exemplary Thompson Hotel amenities,24/7 room service, wellness spa, fitness center, scenic pool terrace w cabanas; plus exclusive privileges such as a private lounge, indoor pool, & dedicated valet/concierge. Nestled along Buffalo Bayou Park w quick access to Downtown & River Oaks, this residence epitomizes refined inner-loop living & convenience. Shows beautifully.
 Party Room
Party Room Public Pool
Public Pool Spa/Hot Tub
Spa/Hot Tub Controlled Subdivision
Controlled Subdivision Energy Efficient
Energy Efficient New Construction
New Construction
-
First FloorLiving:18'10"x15'8"Dining:12'7"x19'3"Kitchen:16'6"x11'8"Primary Bedroom:14'10"x16'10"Bedroom:17'5"x9'8"Bedroom 2:17'0"x9'8"Primary Bath:10'7"x14'3"Primary Bath 2:10'7"x14'3"Utility Room:3'0"x6'-6"Exterior Porch/Balcony:16'0"x8'6"
-
InteriorFloors:Engineered WoodCountertop:PorcelainBathroom Description:Primary Bath: Double Sinks,Primary Bath: Separate Shower,Primary Bath: Soaking Tub,Secondary Bath(s): Double Sinks,Secondary Bath(s): Shower OnlyBedroom Desc:All Bedrooms Down,Walk-In ClosetKitchen Desc:Breakfast Bar,Island w/o Cooktop,Kitchen open to Family Room,Pantry,Pots/Pans Drawers,Soft Closing Cabinets,Soft Closing Drawers,Under Cabinet LightingRoom Description:1 Living Area,Formal Dining,Kitchen/Dining Combo,Utility Room in HouseHeating:Central ElectricCooling:Central Electric,ZonedWasher/Dryer Conn:YesDishwasher:YesDisposal:YesCompactor:NoMicrowave:YesRange:Gas CooktopOven:Convection Oven,Single OvenIce Maker:NoAppliances:Electric Dryer Connection,Full Size,RefrigeratorEnergy Feature:Digital Program Thermostat,High-Efficiency HVAC,Insulated/Low-E windowsInterior:Balcony,Fire/Smoke Alarm,Formal Entry/Foyer,Fully Sprinklered,Refrigerator Included,Window Coverings
-
ExteriorPrivate Pool:NoParking Space:2Parking:Additional Parking,Auto Garage Door Opener,Controlled Entrance,EV Charging Station,Unassigned Parking,Valet ParkingAccess:Card/Code Access,Door PersonBuilding Features:Concierge,LoungeFront Door Face:SouthArea Pool:YesExterior:Balcony/Terrace,Exercise Room,Party Room,Service Elevator,Spa,Trash Chute
Listed By:
Kimberly Perdomo
Compass RE Texas, LLC - Memorial
The data on this website relating to real estate for sale comes in part from the IDX Program of the Houston Association of REALTORS®. All information is believed accurate but not guaranteed. The properties displayed may not be all of the properties available through the IDX Program. Any use of this site other than by potential buyers or sellers is strictly prohibited.
© 2026 Houston Association of REALTORS®.
