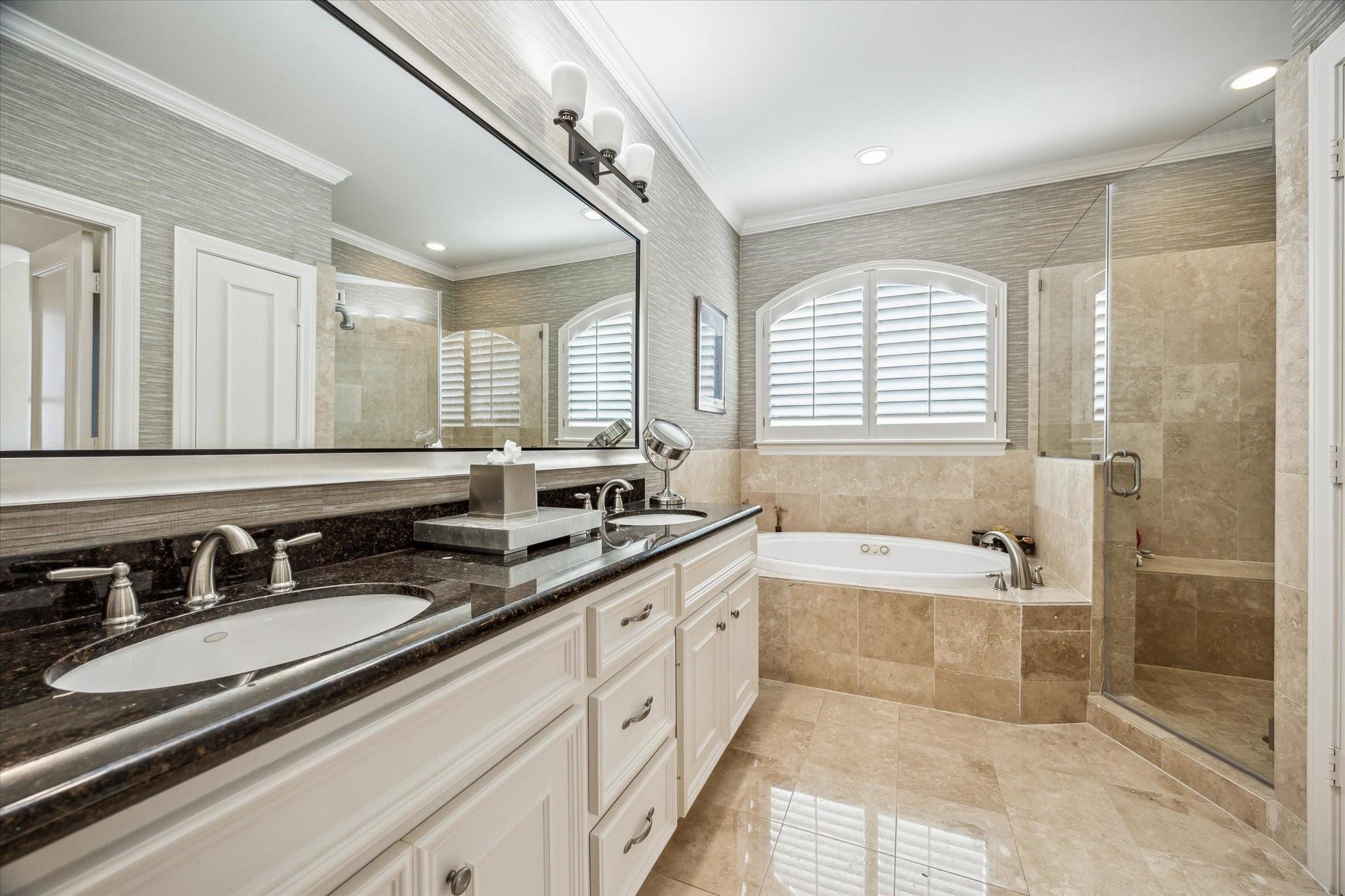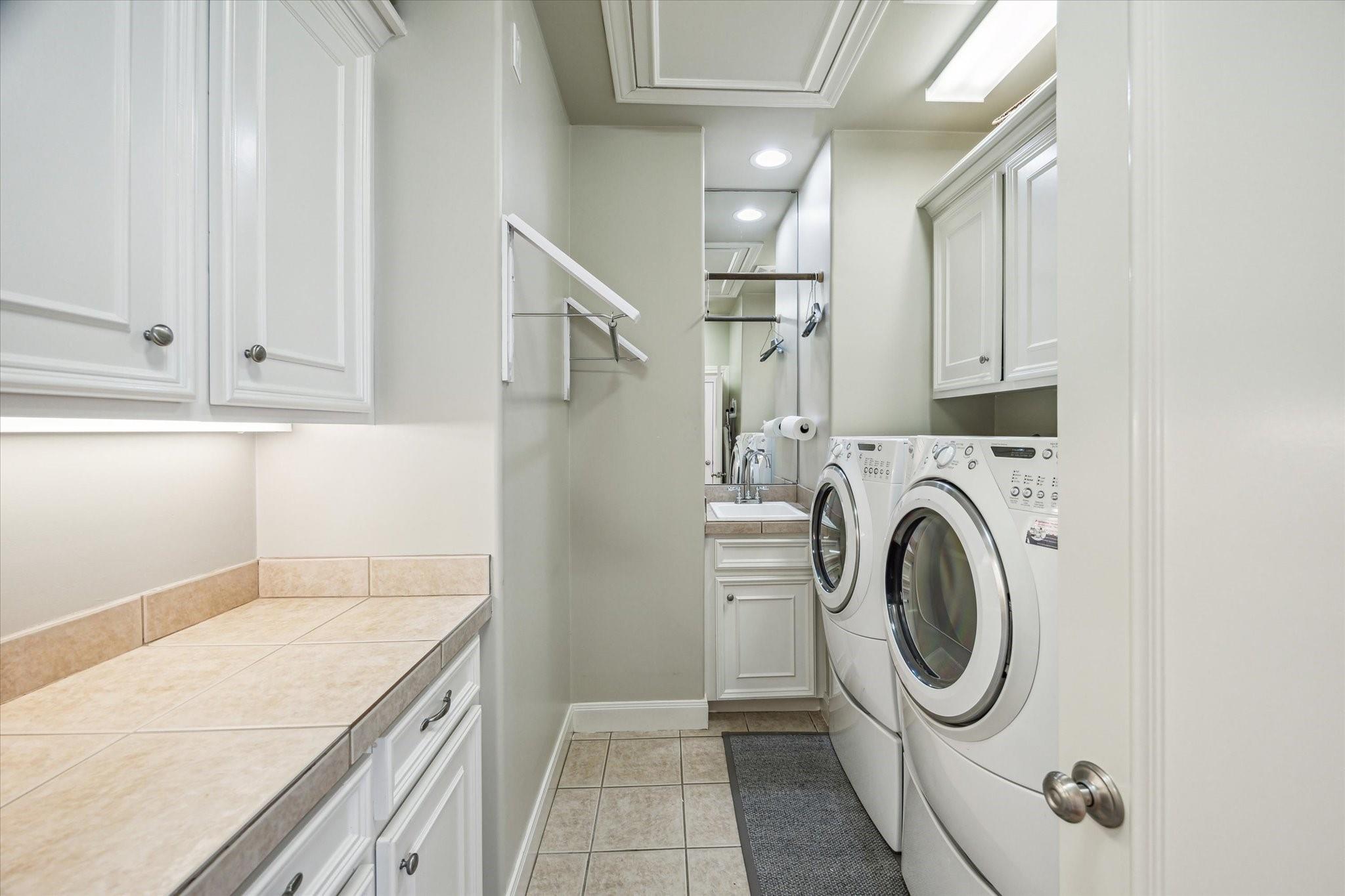1710 Mcduffie St Houston, TX 77019
$795,000
For your consideration is a beautifully maintained home of perfect proportions located a short walk away from the River Oaks Shopping Center. Elevated finishes are throughout, featuring a gorgeous oak and wrought iron curved staircase, crown moulding, solid red oak flooring and carpenter built cabinetry and built-ins. On the first floor is a large bedroom/den with a full bath which opens to a generous private yard. Upstairs you will find a sun-lit living and dining room. Through the butler's pantry/dry bar is the kitchen which has a large lounge space that could also serve as a roomy breakfast area. The primary suite above has a separate sitting area and a fantastic walk-in closet. The home also features an elevator shaft, three balconies and a covered back patio.
 Patio/Deck
Patio/Deck Sewer
Sewer Water Access
Water Access Yard
Yard Elevator Ready
Elevator Ready Energy Efficient
Energy Efficient
-
Second FloorLiving:19x18Dining:18x13Kitchen:12x12Breakfast:16x12
-
Third FloorPrimary Bedroom:14x13Bedroom:15x14
-
First FloorBedroom:20x15
-
InteriorFireplace:1/Gas ConnectionsFloors:Tile,WoodCountertop:GraniteBathroom Description:Primary Bath: Double Sinks,Full Secondary Bathroom Down,Half Bath,Primary Bath: Separate Shower,Secondary Bath(s): Tub/Shower Combo,Primary Bath: Jetted TubBedroom Desc:1 Bedroom Down - Not Primary BR,Primary Bed - 3rd Floor,Sitting Area,Split Plan,Walk-In ClosetKitchen Desc:Butler Pantry,Island w/ Cooktop,Walk-in PantryRoom Description:Utility Room in House,Butlers Pantry,Breakfast Room,Den,Entry,Formal Dining,Formal Living,Living/Dining Combo,Living Area - 1st Floor,Living Area - 2nd FloorHeating:Central GasCooling:Central ElectricDishwasher:YesDisposal:YesMicrowave:YesRange:Gas CooktopOven:Electric OvenAppliances:Dryer Included,Electric Dryer Connection,Full Size,Gas Dryer Connections,Refrigerator,Washer IncludedEnergy Feature:Ceiling Fans,Insulated/Low-E windows,HVAC>13 SEER,Insulated Doors,Digital Program ThermostatInterior:Balcony,Crown Molding,Window Coverings,Elevator Shaft,Formal Entry/Foyer,High Ceiling,Refrigerator Included,Fire/Smoke Alarm
-
ExteriorRoof:CompositionFoundation:SlabPrivate Pool:NoExterior Type:Cement Board,StuccoParking:Additional Parking,Garage Parking,Paved AreaWater Sewer:Public Sewer,Public WaterViews:East,WestFront Door Face:NorthUnit Location:On StreetArea Pool:NoExterior:Back Yard,Back Green Space,Balcony,Fenced,Patio/Deck,Partially Fenced,Private Driveway
Listed By:
David Hille
Coldwell Banker Realty - Heights
The data on this website relating to real estate for sale comes in part from the IDX Program of the Houston Association of REALTORS®. All information is believed accurate but not guaranteed. The properties displayed may not be all of the properties available through the IDX Program. Any use of this site other than by potential buyers or sellers is strictly prohibited.
© 2025 Houston Association of REALTORS®.





































