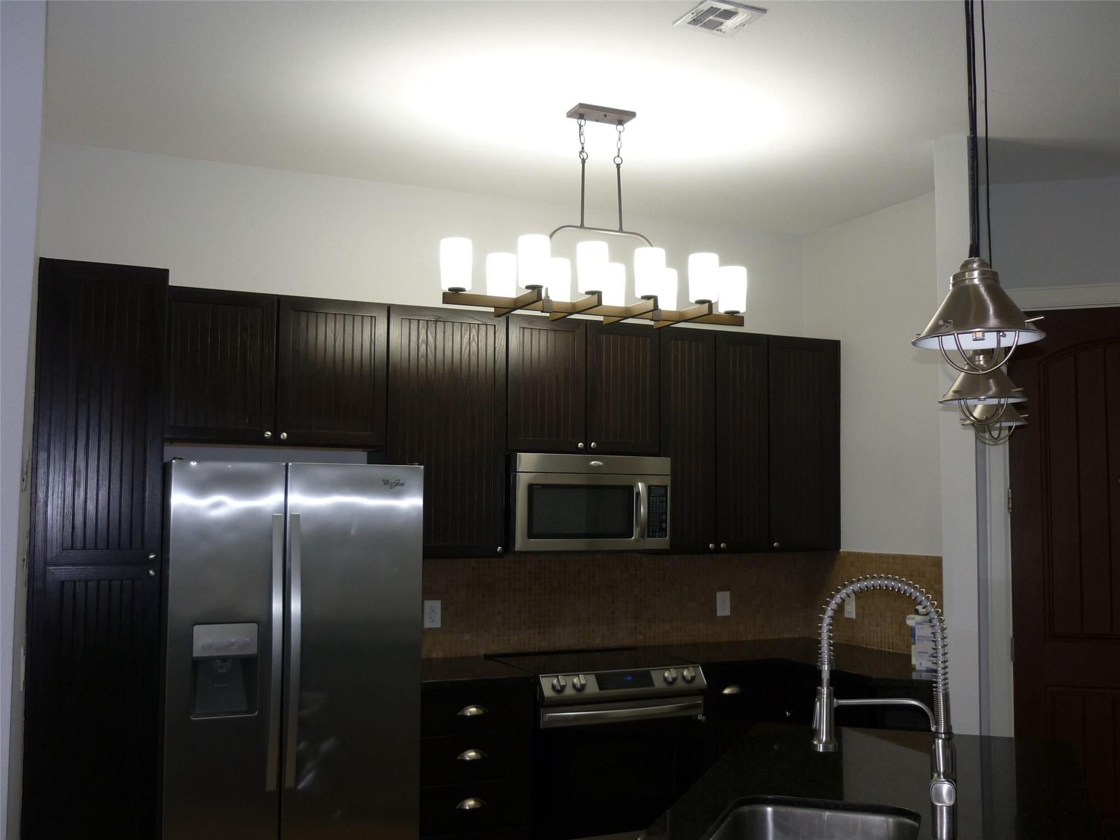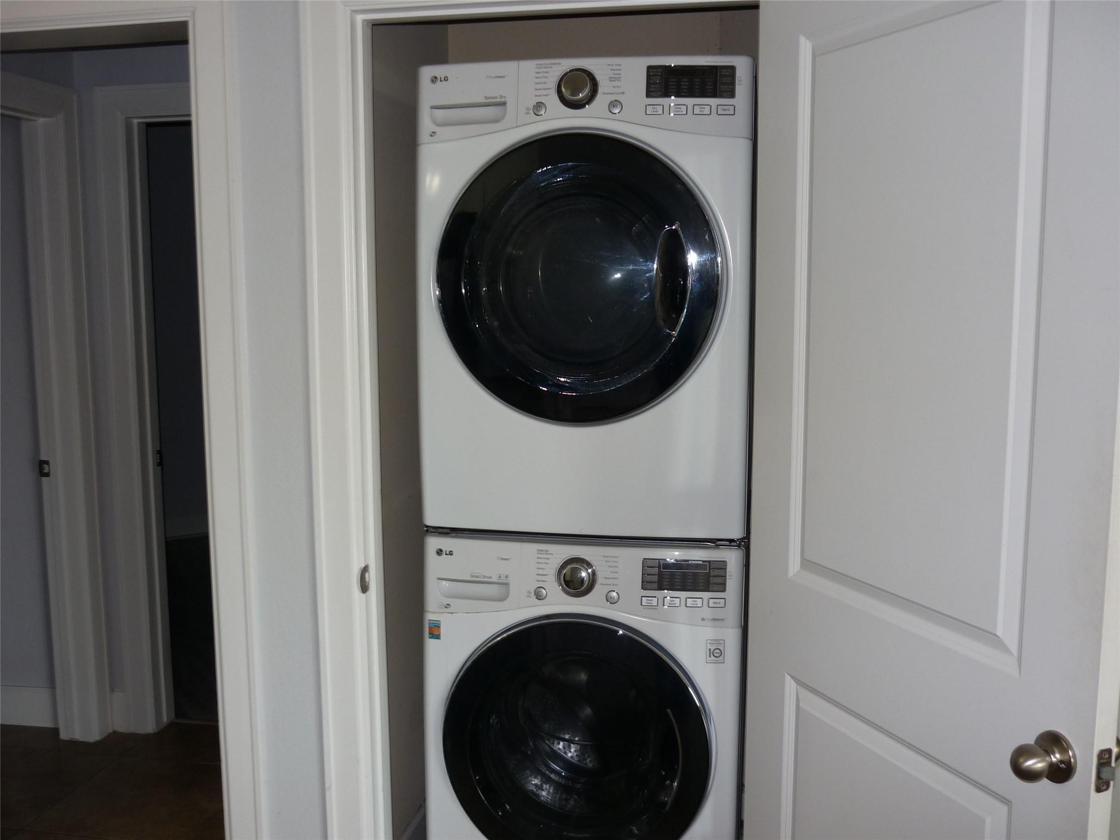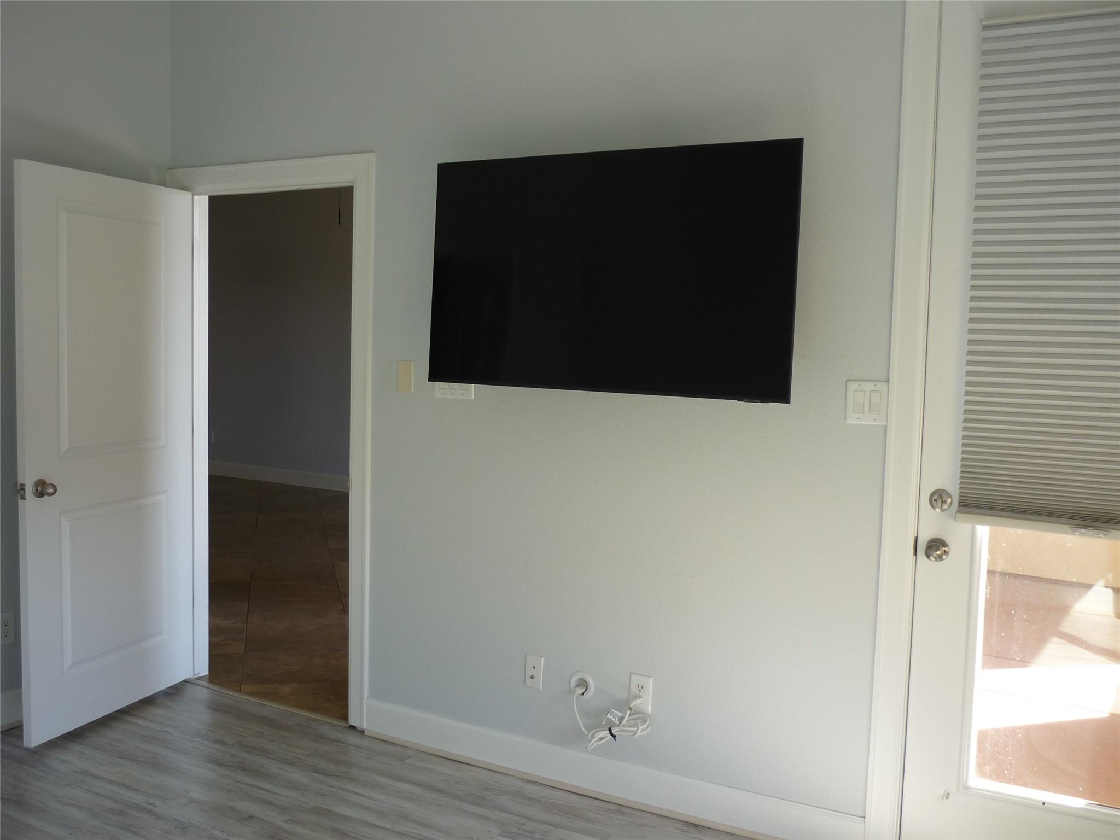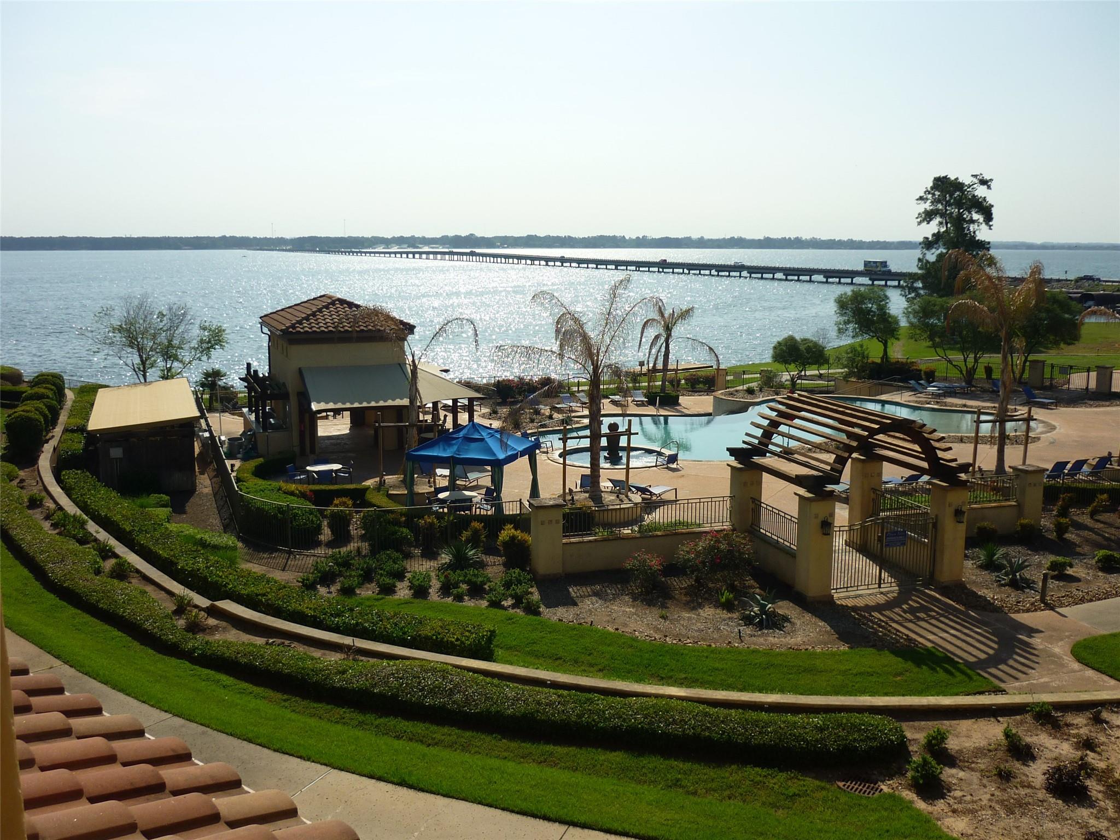17040 W Fm 1097 Rd #5202 Montgomery, TX 77356
$340,000
Broker is co-owner of unit. Broker knows of Condo lender. Boat Slip w/Jet Ski lift available for separate fee. Unit has decorator accents that others don't. View is truly amazing! High ceilings with generous ceiling fans in all rooms. Crystal Chandelier. Built in has a cabinet that opens to a desk. Stacked W/D behind a closed door. Wall-mounted TV remains in the Primary bedroom. Unit has a storage closet just feet from front door and stairs. Stays cool all year and has high ceilings for tall stacking. Carpet is only in the primary closet. Vinyl flooring in the bedrooms - tile throughout the remainder. Granite countertop. Accent wall to the outside matches the island trim. Custom blinds that open from bottom and top in the living room and primary windows. Unit is insulated all around with other units, so the unit stays consist in temp. Programmable thermostat with room settings already in place. Remotes for ceiling fans also. Come check it out for yourself!
 Public Pool
Public Pool Sewer
Sewer Spa/Hot Tub
Spa/Hot Tub Water Access
Water Access Controlled Subdivision
Controlled Subdivision Energy Efficient
Energy Efficient Lake/River Access
Lake/River Access Waterfront
Waterfront Water View
Water View
-
First FloorLiving:25x15Kitchen:10x5Primary Bedroom:12x12Bedroom:11x12
-
InteriorPets:W/ RestrictionsFloors:Laminate,TileCountertop:GraniteBathroom Description:Primary Bath: Double Sinks,Primary Bath: Separate Shower,Primary Bath: Soaking Tub,Secondary Bath(s): Tub/Shower ComboBedroom Desc:2 Bedrooms Down,En-Suite Bath,Split Plan,Walk-In ClosetKitchen Desc:Breakfast Bar,Kitchen open to Family Room,PantryRoom Description:Utility Room in House,1 Living Area,Living/Dining ComboHeating:Central ElectricCooling:Central ElectricWasher/Dryer Conn:YesDishwasher:YesDisposal:YesCompactor:NoMicrowave:YesRange:Electric CooktopOven:Electric Oven,Single OvenIce Maker:NoAppliances:Dryer Included,Refrigerator,Stacked,Washer IncludedEnergy Feature:Ceiling Fans,Digital Program ThermostatInterior:Alarm System - Leased,Balcony,Window Coverings,Dry Bar,High Ceiling,Prewired for Alarm System,Refrigerator Included,Fire/Smoke Alarm
-
ExteriorRoof:TileFoundation:SlabPrivate Pool:NoPrivate Pool Desc:Enclosed,In Ground,Pool With Hot Tub AttachedExterior Type:Cement Board,StuccoWater Amenity:Lake ViewParking:Assigned ParkingAccess:Automatic GateWater Sewer:Public Sewer,Public WaterViews:SouthFront Door Face:NorthUnit Location:Waterfront,Water ViewArea Pool:YesExterior:Clubhouse,Exercise Room,Spa/Hot Tub,Outdoor Kitchen
Listed By:
Kimberly Martin
Kimberly Beggs
The data on this website relating to real estate for sale comes in part from the IDX Program of the Houston Association of REALTORS®. All information is believed accurate but not guaranteed. The properties displayed may not be all of the properties available through the IDX Program. Any use of this site other than by potential buyers or sellers is strictly prohibited.
© 2025 Houston Association of REALTORS®.



































