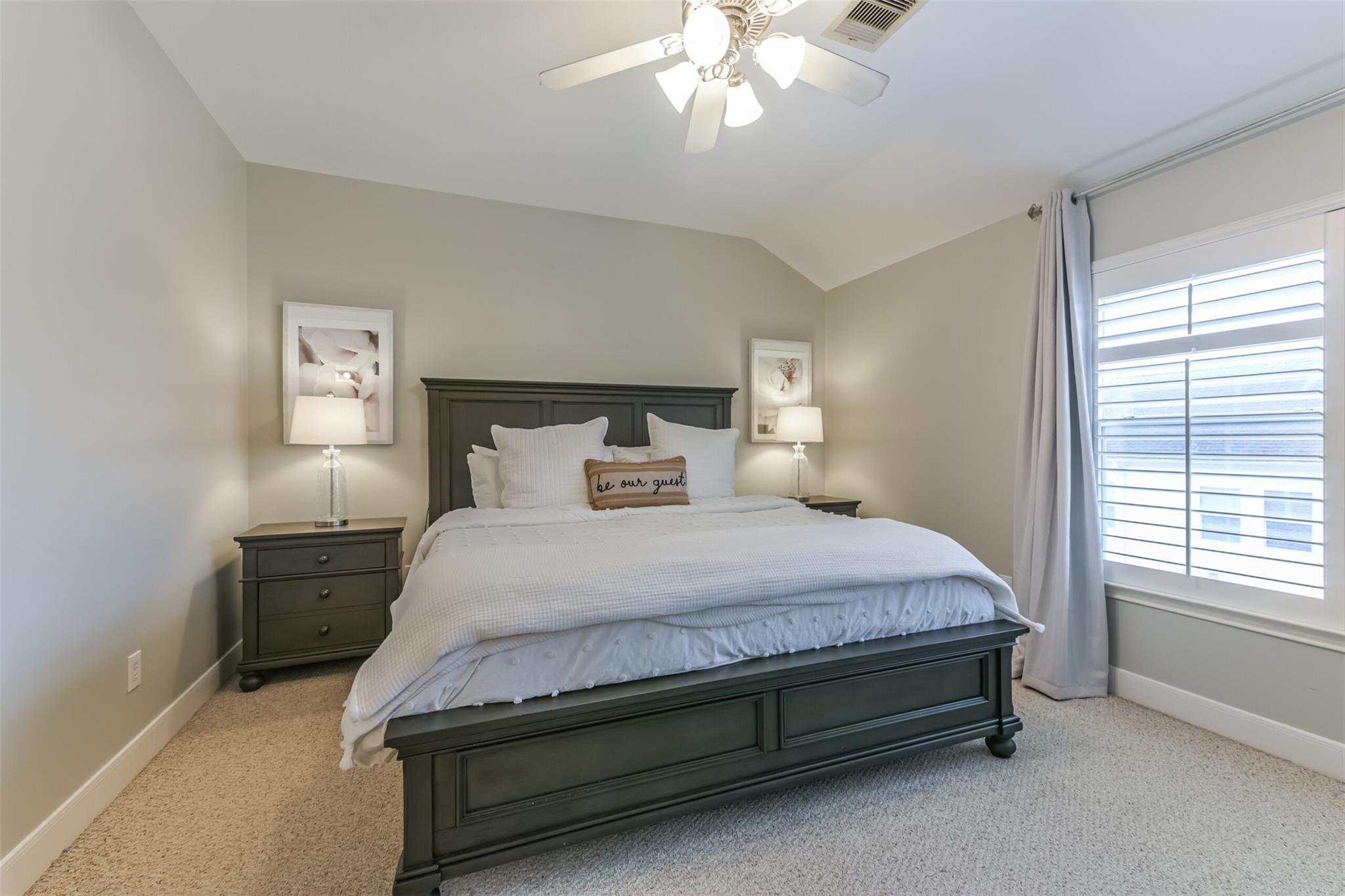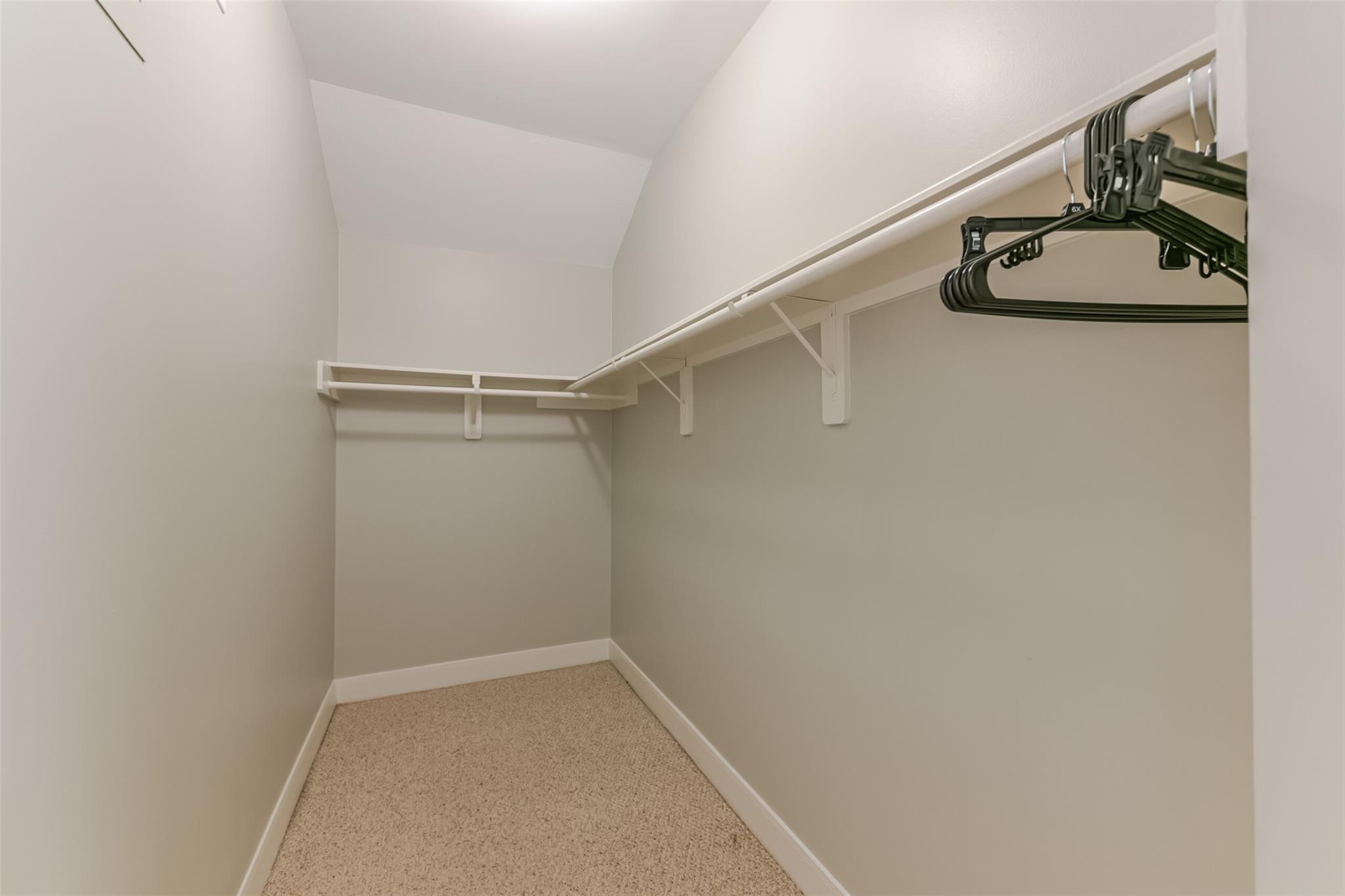1702 Elgin St Houston, TX 77004
$345,000
Discover a luxurious urban oasis in this corner lot townhome. Nestled on a coveted corner lot with breathtaking views of Baldwin Park, this home offers the perfect blend of convenience and comfort. Step inside to find a meticulously designed interior. The first floor features a versatile bedroom and bathroom, ideal for guests or a home office, and a convenient 2-car garage. Ascend to the second floor for an open-concept living space. The chef-inspired kitchen, spacious dining area, and inviting living room are perfect for entertaining. Your private retreat awaits on the third floor. The primary bedroom is a true oasis, featuring a luxurious ensuite. A flexible bonus room and a private balcony provide additional space to relax and enjoy the outdoors. Enjoy the best of both worlds: the vibrant energy of Midtown and the serene beauty of Baldwin Park. With easy access to all the city has to offer, this prime location is truly unbeatable.
 Sewer
Sewer Water Access
Water Access Corner Lot
Corner Lot Energy Efficient
Energy Efficient
-
Second FloorLiving:16x19Dining:17x19
-
Third FloorPrimary Bedroom:14x16Primary Bath:3rdExtra Room:10x15Exterior Porch/Balcony:3rd
-
First FloorBedroom:12x14Bath:1st
-
InteriorPets:NoFloors:Carpet,Tile,WoodBathroom Description:Secondary Bath(s): Tub/Shower Combo,Primary Bath: Tub/Shower ComboBedroom Desc:1 Bedroom Down - Not Primary BR,Primary Bed - 3rd Floor,Walk-In ClosetKitchen Desc:Breakfast Bar,Island w/o Cooktop,Kitchen open to Family Room,Walk-in PantryRoom Description:Utility Room in House,Family Room,Kitchen/Dining Combo,1 Living Area,Living/Dining Combo,Living Area - 2nd FloorHeating:Central GasCooling:Central ElectricDishwasher:YesDisposal:YesMicrowave:YesRange:Gas RangeOven:Electric OvenIce Maker:NoAppliances:Dryer Included,Refrigerator,Washer IncludedEnergy Feature:High-Efficiency HVAC,Insulation - Blown Fiberglass,North/South ExposureInterior:High Ceiling,Refrigerator Included
-
ExteriorRoof:CompositionFoundation:SlabPrivate Pool:NoExterior Type:Cement Board,WoodParking:Additional ParkingWater Sewer:Public Sewer,Public WaterViews:NorthFront Door Face:NortheastUnit Location:On Corner,On StreetArea Pool:NoExterior:Balcony
Listed By:
Rishi Naran
eXp Realty LLC
The data on this website relating to real estate for sale comes in part from the IDX Program of the Houston Association of REALTORS®. All information is believed accurate but not guaranteed. The properties displayed may not be all of the properties available through the IDX Program. Any use of this site other than by potential buyers or sellers is strictly prohibited.
© 2025 Houston Association of REALTORS®.





































