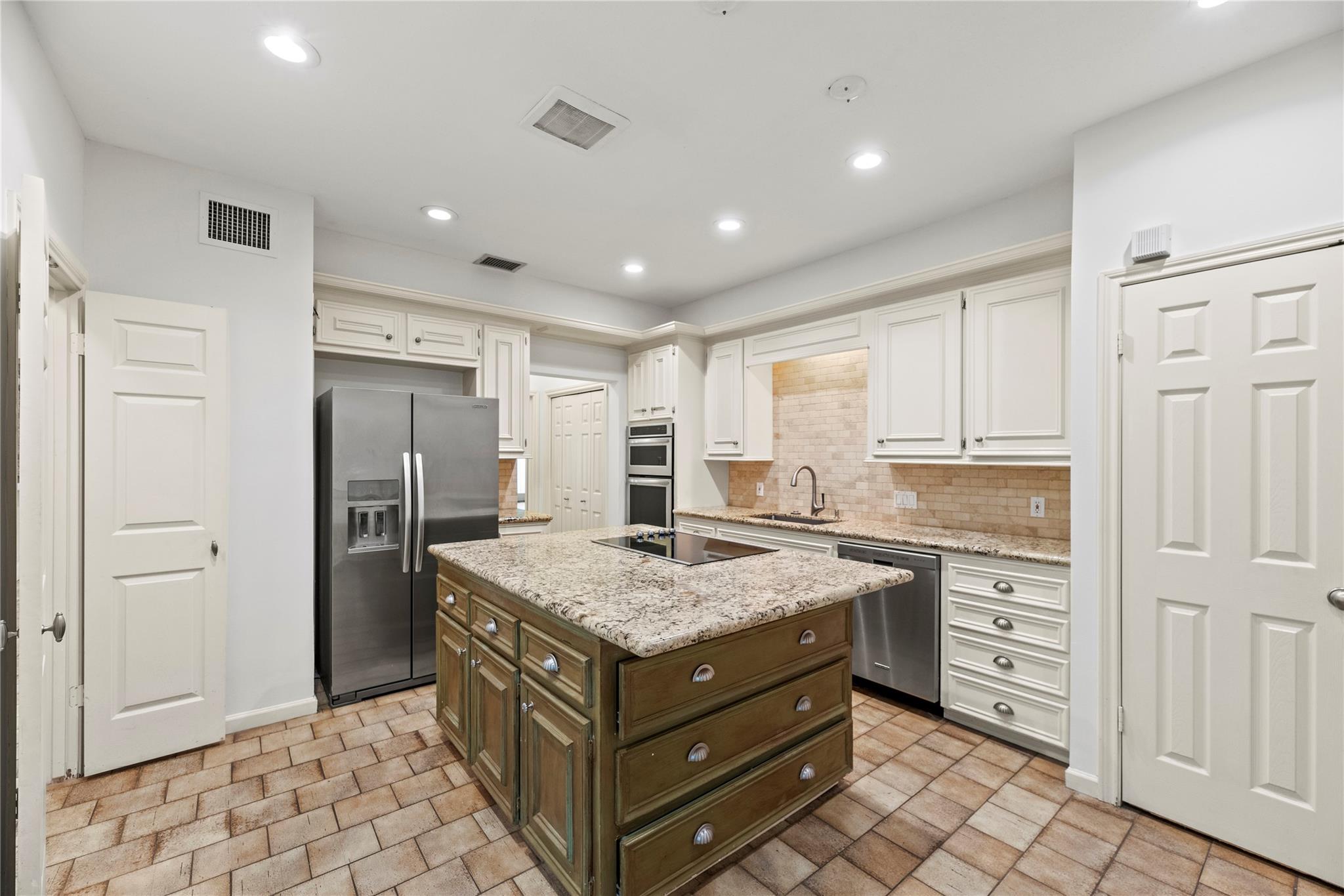17 Alpine Ct Bellaire, TX 77401
$475,000
This charming three-story townhome offers 2 beds, 2 baths, a large loft, and 2,390 SqFt of beautifully designed living space, ideally located on a cul-de-sac lot with NO HOA and no Monthly fees! The dining room and living room features soaring ceilings, lots of natural light, a cozy fireplace, wet bar, and double-pane doors leading to a private patio—perfect for relaxing or entertaining. The second-floor suite boasts a spacious bedroom, walk-in closet, and a spa-like bath with dual vanities, soaking tub, and a second bedroom with ensuite bathroom with a balcony. The third floor offers a gameroom or a third bedroom, ideal for guests, family, or a private retreat. Additional highlights include PEX piping, a lot of storage spce, energy-efficient double-pane windows with easy-clean design, a skylight for natural light, and a covered patio. Within walking distance to Bellaire parks and rec ctr, and minutes to the Med Center.
 Patio/Deck
Patio/Deck Cul-de-sac
Cul-de-sac Energy Efficient
Energy Efficient
-
First FloorLiving:23 X 18Dining:23 X 12Kitchen:13 X 12
-
Second FloorPrimary Bedroom:15 X 15Primary Bath:18 X 6Bath:11 X 6Extra Room:17 X 16
-
Third FloorBedroom:19 X 16
-
InteriorFireplace:1/Wood Burning FireplaceFloors:Carpet,TileCountertop:Granite/MarbleBathroom Description:Primary Bath: Double Sinks,Half Bath,Primary Bath: Separate Shower,Primary Bath: Soaking Tub,Secondary Bath(s): Tub/Shower Combo,Vanity AreaBedroom Desc:2 Primary Bedrooms,All Bedrooms Up,En-Suite Bath,Primary Bed - 2nd Floor,Sitting Area,Walk-In ClosetKitchen Desc:Breakfast Bar,Island w/ Cooktop,PantryRoom Description:Family Room,Gameroom Up,Loft,Living/Dining Combo,Living Area - 1st Floor,Living Area - 3rd Floor,Utility Room in HouseHeating:Central ElectricCooling:Central ElectricDishwasher:YesDisposal:YesMicrowave:YesRange:Electric Cooktop,Electric RangeOven:Convection Oven,Electric Oven,Freestanding Oven,Single OvenIce Maker:YesAppliances:Electric Dryer ConnectionEnergy Feature:Ceiling Fans,Insulation - Other,Insulated/Low-E windows,Other Energy Features,Insulated Doors,Digital Program Thermostat,Attic VentsInterior:Alarm System - Owned,Balcony,High Ceiling,Prewired for Alarm System,Fire/Smoke Alarm,Split Level,Wet Bar
-
ExteriorRoof:CompositionFoundation:SlabPrivate Pool:NoExterior Type:Brick,Other,StuccoParking:Auto Garage Door OpenerWater Sewer:Public Sewer,Public WaterFront Door Face:EastUnit Location:Cul-De-SacArea Pool:NoExterior:Patio/Deck
Listed By:
Jamie McMartin
Compass RE Texas, LLC - Katy
The data on this website relating to real estate for sale comes in part from the IDX Program of the Houston Association of REALTORS®. All information is believed accurate but not guaranteed. The properties displayed may not be all of the properties available through the IDX Program. Any use of this site other than by potential buyers or sellers is strictly prohibited.
© 2025 Houston Association of REALTORS®.




























