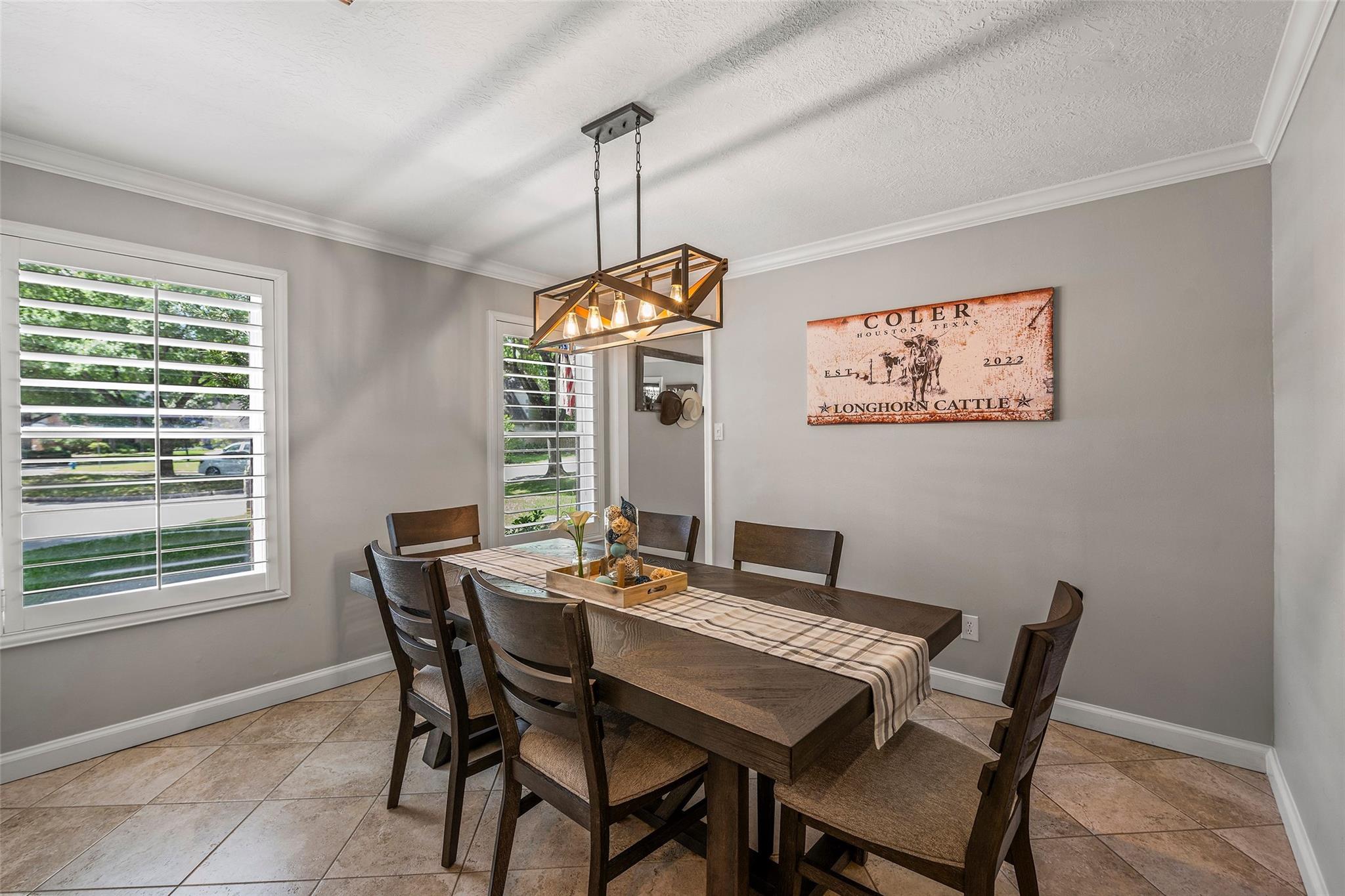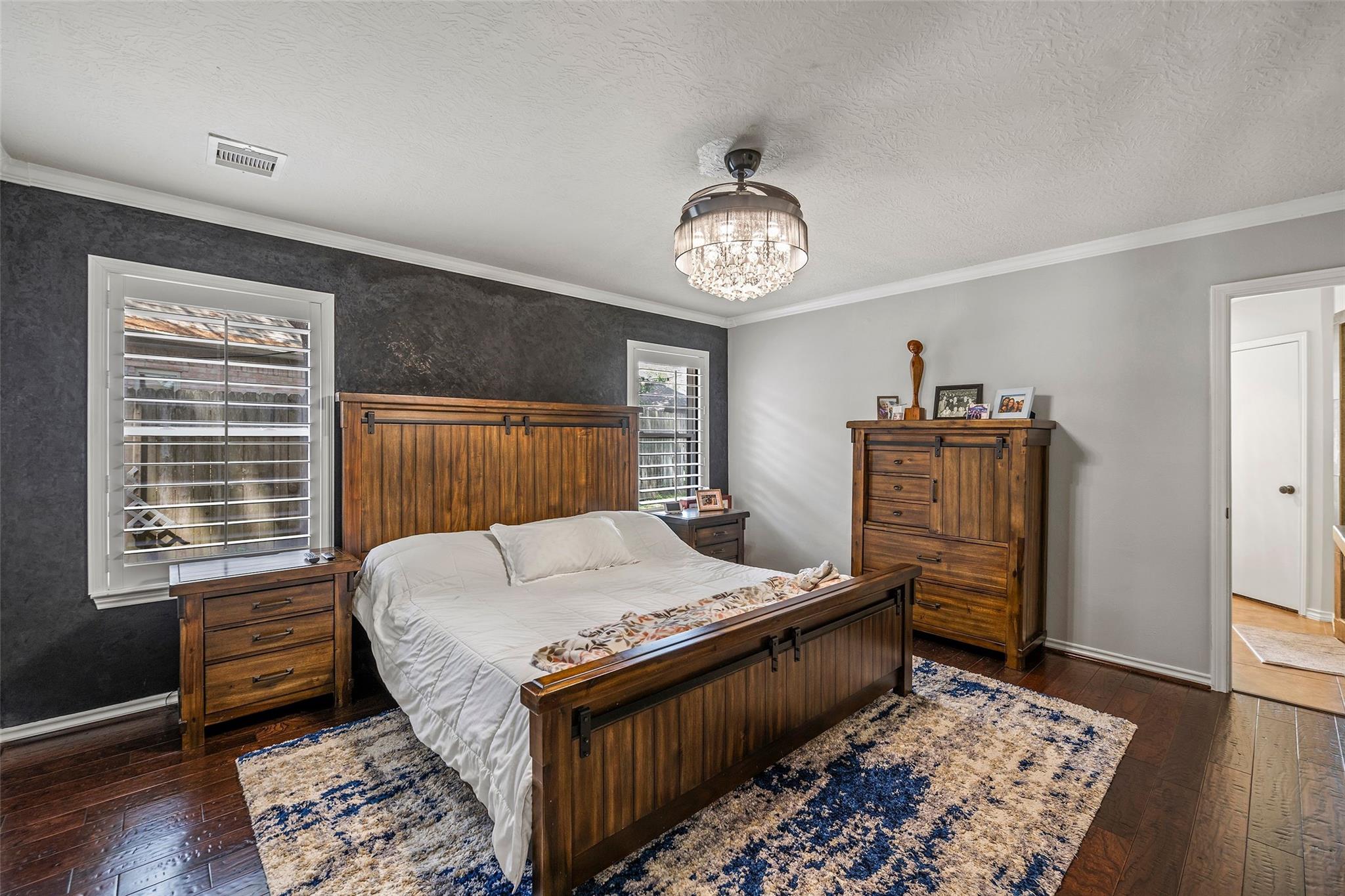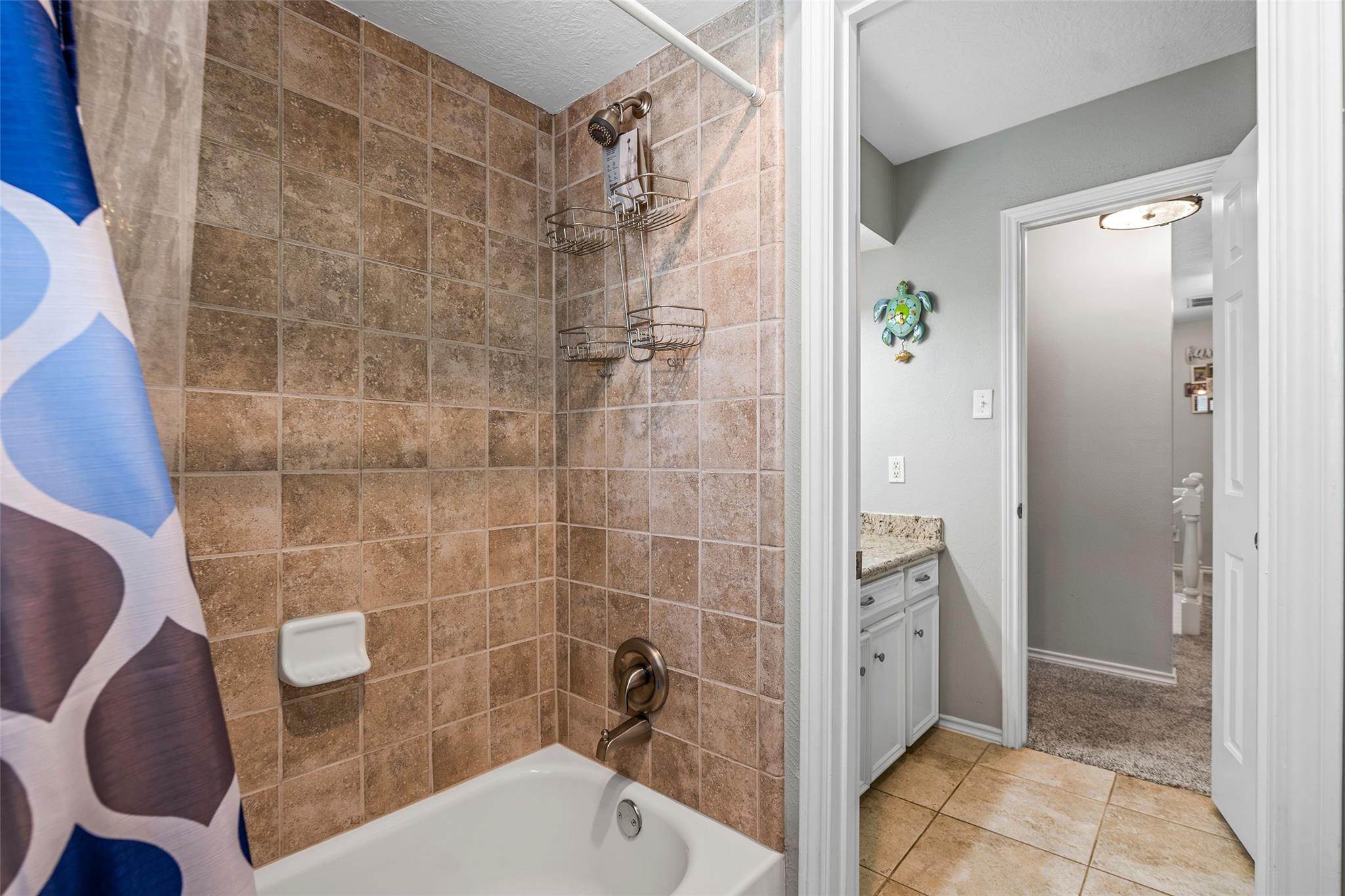16806 Sandypine Cir Spring, TX 77379
$3,900
/monthNestled in a tranquil cul-de-sac, this spacious 4-bed 2.5-bath, 2,810 sft home sits on a generous .29-acre lot. This well-maintained residence features a 2-story entry, formal dining, family room & lrg home office. The spacious kitchen boasts granite counters, b-fast bar & nook, & lrg window allowing plenty of natural light. The expansive master suite is conveniently located on the 1st floor, includes wood flooring, sep shower, garden tub, 2x sink vanity, & spacious his/her closets. Upstairs, gameroom/bedroom with a secret/panic room perfect for storage or play with 2 additional nicely sized bedrooms. The backyard is SPECIAL, your own private OASIS featuring a newly plastered sparkling pool, 2 covered patios, natural gas FULL fireplace. Covered breezeway leading to garage, sprinkler system. Recent Upgrades- PEX piping, Tankless H2O, new stove/range. This property combines comfort, functionality, and a prime location, making it an ideal choice for families seeking a peaceful lifestyle
 Patio/Deck
Patio/Deck Private Pool
Private Pool Public Pool
Public Pool Sewer
Sewer Sprinkler System
Sprinkler System Study Room
Study Room Water Access
Water Access Yard
Yard Cul-de-sac
Cul-de-sac Energy Efficient
Energy Efficient
-
First FloorDining:12x12Kitchen:12x12Breakfast:10x10Primary Bedroom:15x14Home Office/Study:18x12
-
Second FloorBedroom:16x12Bedroom 2:14x13Bedroom 3:12x11
-
InteriorFireplace:1/Gaslog Fireplace,Mock FireplacePets:Case By CaseSmoking Allowed:NoFurnished:NoFloors:Carpet,Tile,WoodCountertop:GraniteBathroom Description:Primary Bath: Double Sinks,Primary Bath: Separate Shower,Primary Bath: Soaking TubBedroom Desc:Primary Bed - 1st Floor,Walk-In ClosetKitchen Desc:Breakfast Bar,Kitchen open to Family RoomRoom Description:Home Office/Study,Utility Room in House,Breakfast Room,Family Room,Formal Dining,1 Living Area,Living Area - 1st FloorHeating:Central GasCooling:Central ElectricConnections:Electric Dryer Connections,Gas Dryer Connections,Washer ConnectionsDishwasher:YesDisposal:YesMicrowave:YesRange:Gas CooktopOven:Convection Oven,Gas OvenEnergy Feature:Ceiling Fans,High-Efficiency HVAC,Insulated/Low-E windows,Tankless/On-Demand H2O Heater,Digital Program Thermostat,Attic VentsInterior:Crown Molding,Formal Entry/Foyer,High Ceiling,Fire/Smoke Alarm
-
ExteriorPrivate Pool:YesPrivate Pool Desc:Gunite,Heated,In Ground,Pool With Hot Tub AttachedLot Description:Cul-De-Sac,Subdivision LotParking:Auto Garage Door OpenerGarage Carport:Auto Garage Door Opener,Single-Wide DrivewayWater Sewer:Public Sewer,Public Water,Water DistrictCable:AvailableFront Door Face:SouthArea Pool:YesExterior:Back Yard,Back Yard Fenced,Patio/Deck,Sprinkler System
Listed By:
Michael Greiner
My Castle Realty
The data on this website relating to real estate for sale comes in part from the IDX Program of the Houston Association of REALTORS®. All information is believed accurate but not guaranteed. The properties displayed may not be all of the properties available through the IDX Program. Any use of this site other than by potential buyers or sellers is strictly prohibited.
© 2025 Houston Association of REALTORS®.




























