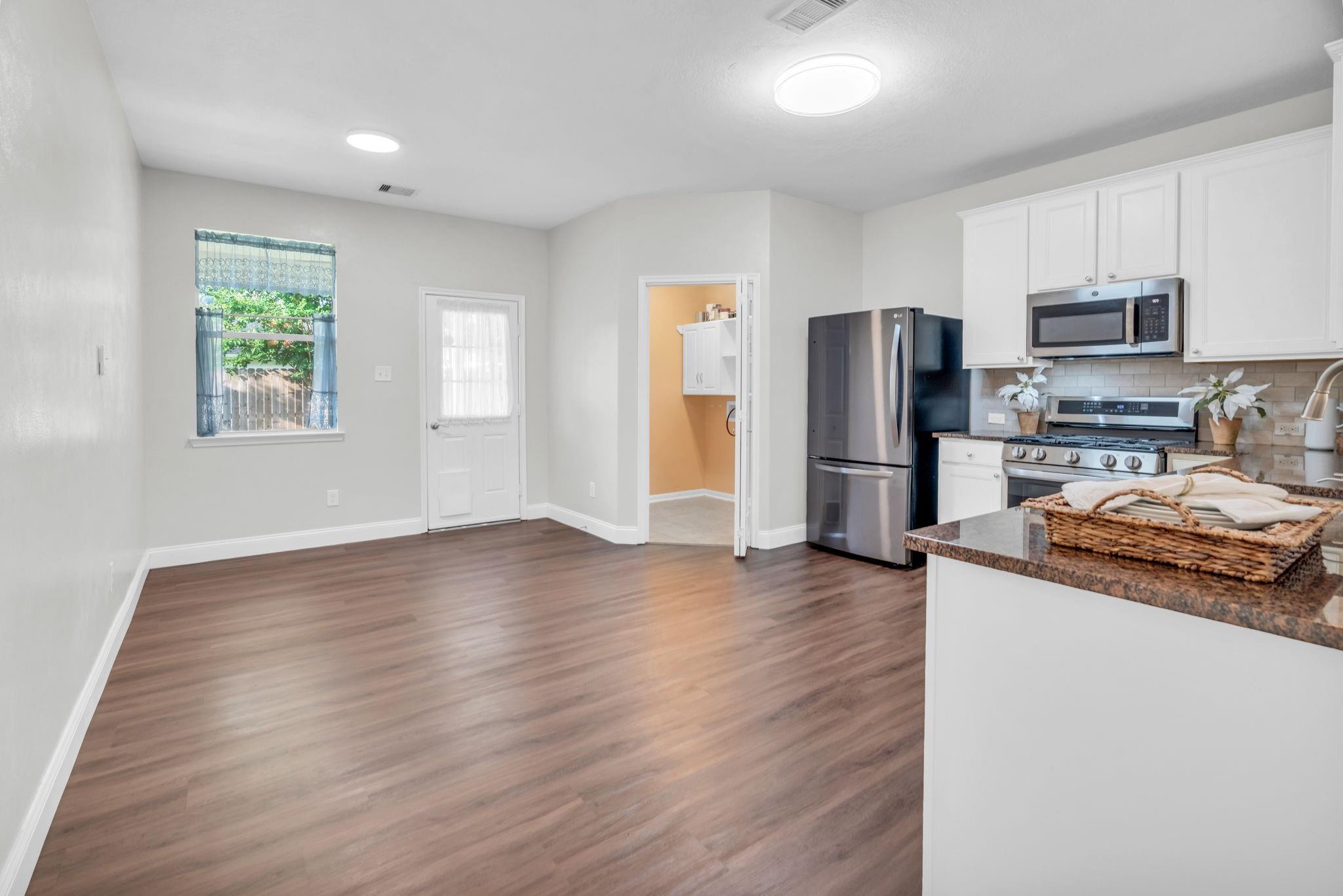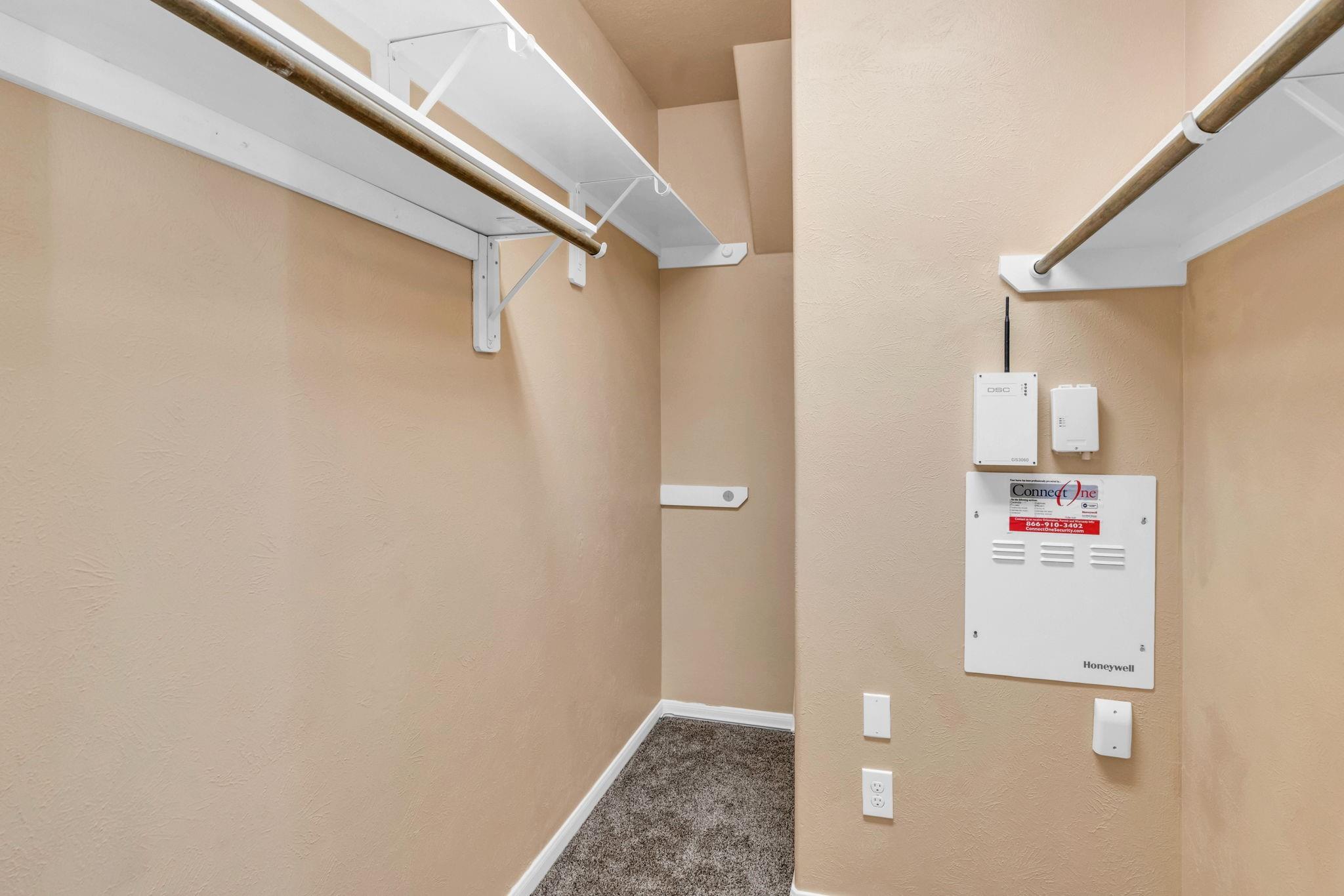16727 Tranquility Park Dr Cypress, TX 77429
$2,100
/monthWelcome Home to this immaculate gem in Park Creek, Cypress, TX! This charming single-story home offers everything you need with 3 bedrooms, 2 full baths, & a 2-car garage. Step into the oversized family room featuring soaring ceilings and abundant natural light—perfect for entertaining in an open-concept layout. Gorgeous vinyl flooring flows throughout the main living areas. The spacious kitchen boasts granite countertops, stainless steel appliances, a gas cooktop, & a convenient breakfast bar. The large primary suite includes dual sinks, a separate walk-in shower, a soaking tub, & a generous walk-in closet. Enjoy the fabulous backyard retreat with a covered porch, complete with a swing and outdoor ceiling fan—ideal for relaxing evenings. Zoned to highly-rated CFISD schools! Excellent curb appeal & just minutes from major highways, the outlet mall, shopping, dining, and nearby parks with walking trails. Home will be available for touring May 1st.
 Public Pool
Public Pool Water Access
Water Access
-
First FloorLiving:23x15Kitchen:18x16Primary Bedroom:14x13Bedroom:12x11Bedroom 2:14x11
-
InteriorFireplace:1/FreestandingPets:Case By CaseSmoking Allowed:NoFurnished:NoCountertop:GraniteBathroom Description:Primary Bath: Double Sinks,Full Secondary Bathroom Down,Primary Bath: Separate Shower,Primary Bath: Soaking Tub,Secondary Bath(s): Tub/Shower ComboBedroom Desc:All Bedrooms Down,En-Suite Bath,Walk-In ClosetKitchen Desc:Breakfast Bar,Kitchen open to Family Room,Pantry,Walk-in PantryRoom Description:Utility Room in House,Breakfast Room,Family Room,Kitchen/Dining Combo,1 Living AreaHeating:Central GasCooling:Central ElectricDishwasher:YesMicrowave:YesRange:Gas RangeOven:Gas Oven
-
ExteriorPrivate Pool:NoLot Description:Subdivision LotWater Sewer:Water DistrictArea Pool:Yes
Listed By:
Shelley Burt
Strada
The data on this website relating to real estate for sale comes in part from the IDX Program of the Houston Association of REALTORS®. All information is believed accurate but not guaranteed. The properties displayed may not be all of the properties available through the IDX Program. Any use of this site other than by potential buyers or sellers is strictly prohibited.
© 2025 Houston Association of REALTORS®.


























