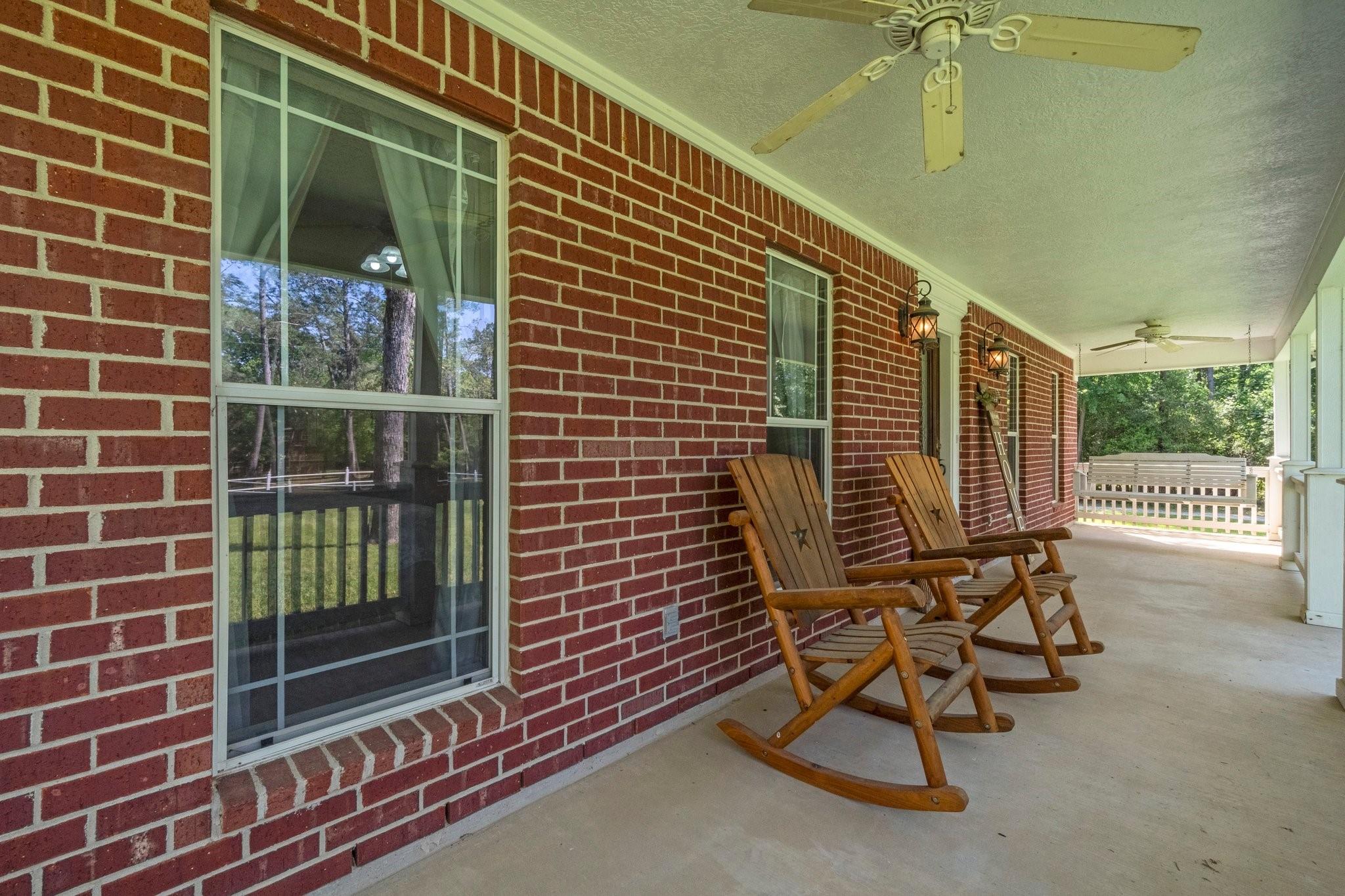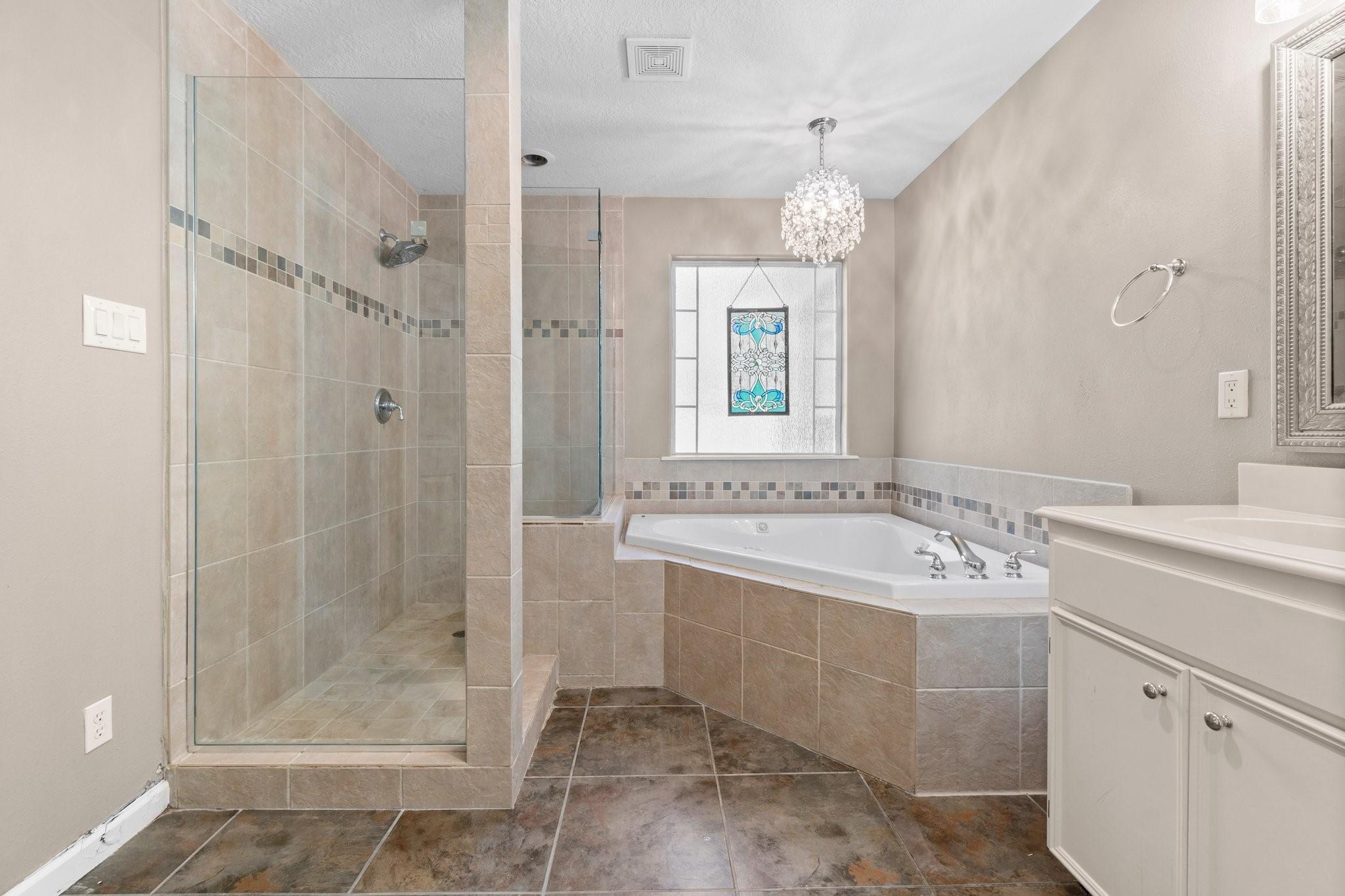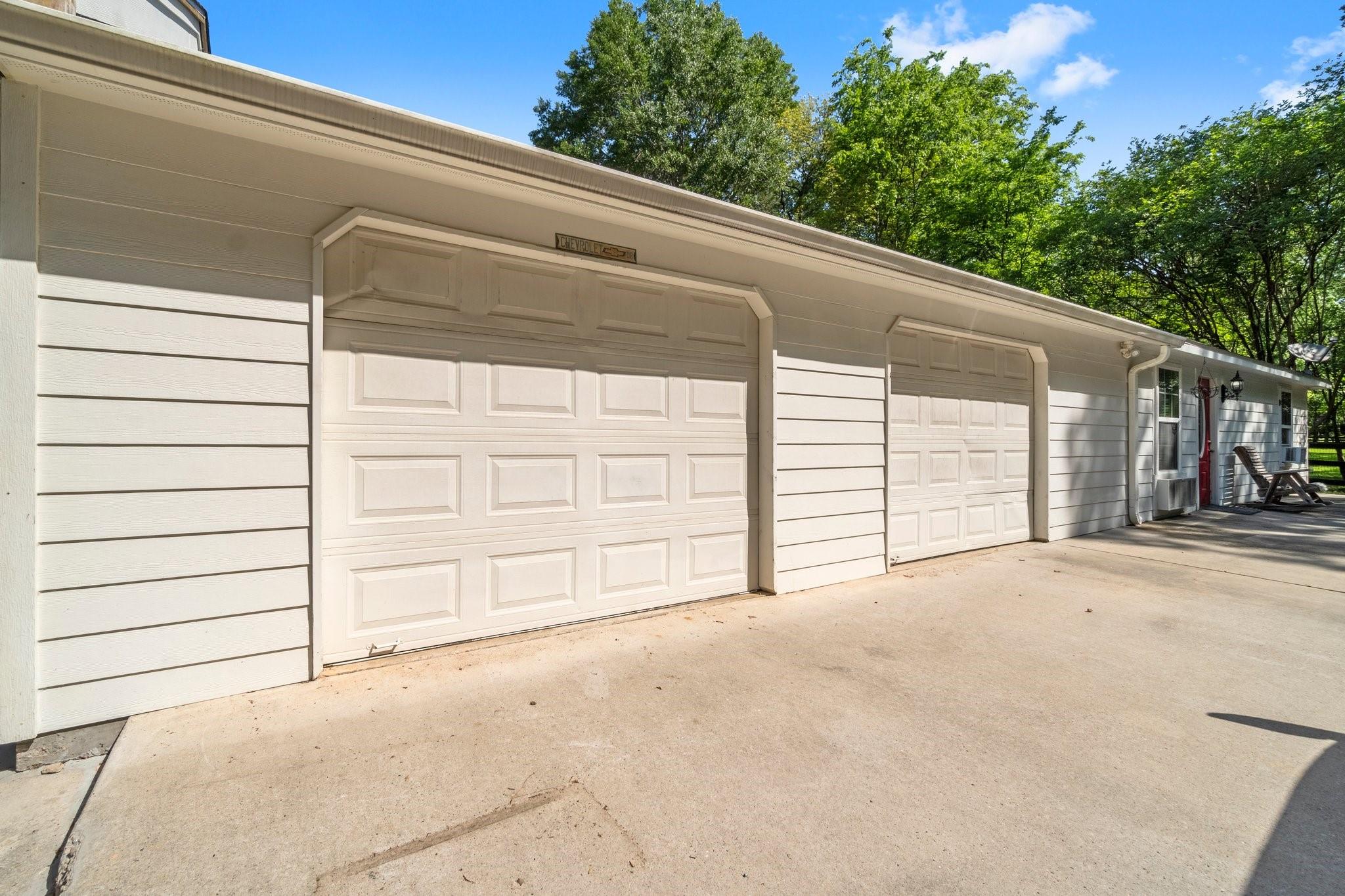16624 Cimmaron Dr Stagecoach, TX 77355
$625,000
Sitting on a total of two acres in the heart of the City of Stagecoach. This property offers the perfect blend of luxury, comfort & functionality. The main home spans 2,973 sqft with thoughtful upgrades with an oversized upstairs game room, complete with barn-style accents & a built-in bar- perfect for entertaining! The outdoor kitchen area sets the scene for gatherings, the detached garage apartment 726 sqft offers an ideal setup for guests, rental income, or multigenerational living. The primary suite features a large jacuzzi tub & a hidden room tucked inside the closet. Need space for your hobbies or homesteading dreams? The additional one-acre adjoining lot already includes a power pole and is ready for your vision — whether it's a second home, workshop, or space for livestock. This unique property also includes a whole-home generator, ensuring peace of mind year-round. And yes — the goats and pig can stay with the sale, making this the ultimate turnkey country lifestyle packa
 Garage Apartment
Garage Apartment Patio/Deck
Patio/Deck Water Access
Water Access Energy Efficient
Energy Efficient
-
First FloorLiving:18 x 19Dining:13 x 10Kitchen:17 x 11Breakfast:9 x 7Primary Bedroom:15 x 14Bedroom:11 x 9Bedroom 2:11 x 10Bedroom 3:13 x 9Primary Bath:14 x 9Bath:9 x 5Utility Room:10 x 7Garage Apartment:726 square feet
-
Second FloorGame Room:37 x 17
-
InteriorFireplace:1/Wood Burning FireplaceFloors:Carpet,TileHeating:Central ElectricCooling:Central ElectricConnections:Electric Dryer Connections,Gas Dryer Connections,Washer ConnectionsDishwasher:YesDisposal:YesRange:Gas CooktopOven:Gas OvenEnergy Feature:Ceiling FansInterior:Crown Molding,High Ceiling,Fire/Smoke Alarm
-
ExteriorRoof:CompositionFoundation:SlabPrivate Pool:NoExterior Type:Brick,WoodLot Description:Other,Subdivision LotGarage Carport:Double-Wide Driveway,Auto Garage Door OpenerWater Sewer:Public Water,Septic TankFront Door Face:SouthExterior:Covered Patio/Deck,Detached Gar Apt /Quarters,Fully Fenced,Outdoor Kitchen,Porch
Listed By:
Kelsey McGaughey
Jason Mitchell Real Estate LLC
The data on this website relating to real estate for sale comes in part from the IDX Program of the Houston Association of REALTORS®. All information is believed accurate but not guaranteed. The properties displayed may not be all of the properties available through the IDX Program. Any use of this site other than by potential buyers or sellers is strictly prohibited.
© 2025 Houston Association of REALTORS®.


















































