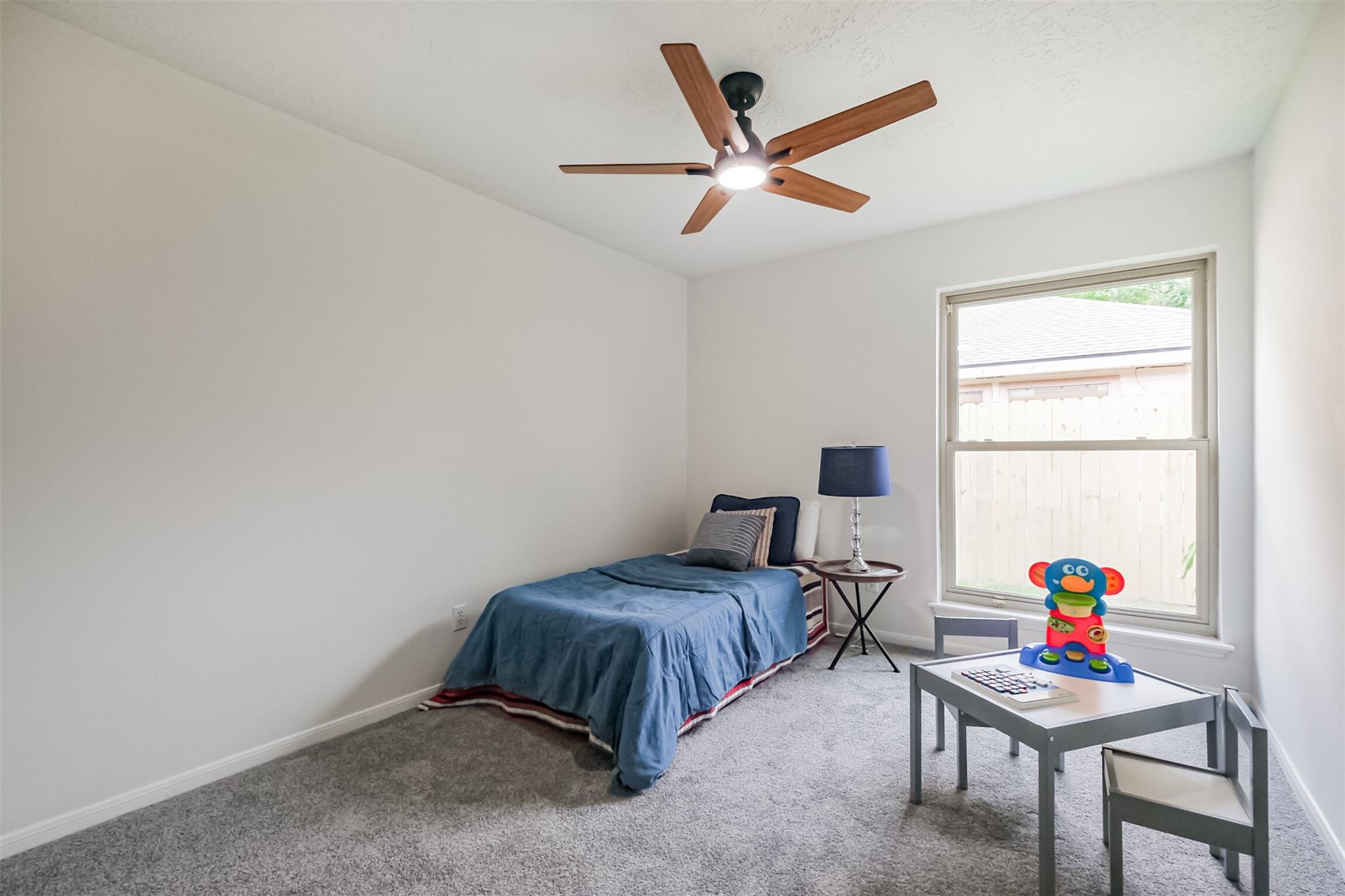1626 Rockin Dr Houston, TX 77077
$300,000
Have you been searching for the perfect home with all the peaceful serenity of the suburbs but with close proximity to town? You have arrived! This lovely 3/2 ranch style home offers the feel of small town comfort with quick access to I-10. You will love the beautiful park steps from your front door, the charming elevation & the offset front door which provides so much privacy! Hardwood floors, an open living/dining area & large windows that let in so much natural light! The dining room is perfect for large gatherings & you will find the kitchen & breakfast nook have great bones for those more informal meals. The den is expansive & offers an option for multiple conversation areas. The bedrooms are warm & welcoming. The primary ensuite has two sinks, a glass shower & a huge walk in closet. The backyard is perfect for summer barbeques. Roof & sky light replaced in 2024; new fence, new water heater, new carpet, new tile in the primary bath, & all new paint! Welcome home!
 Public Pool
Public Pool Water Access
Water Access Energy Efficient
Energy Efficient
-
First FloorDen:18x25Dining:12x11Kitchen:11.5x12Breakfast:8x12Primary Bedroom:16x13Bedroom:10x13Bedroom 2:14x10Primary Bath:13x12Bath:11x15Utility Room:6x6
-
InteriorFireplace:1/Wood Burning FireplaceBathroom Description:Primary Bath: Double Sinks,Primary Bath: Shower Only,Secondary Bath(s): Tub/Shower Combo,Vanity AreaBedroom Desc:All Bedrooms DownKitchen Desc:Breakfast Bar,PantryRoom Description:Utility Room in House,Den,Formal Dining,1 Living Area,Living/Dining ComboHeating:Central GasCooling:Central ElectricConnections:Electric Dryer Connections,Washer ConnectionsDishwasher:YesDisposal:YesMicrowave:NoRange:Electric CooktopEnergy Feature:Ceiling Fans,Insulation - Batt,Insulation - Blown Cellulose,HVAC>13 SEER,Insulated Doors,Digital Program Thermostat,Attic Vents
-
ExteriorRoof:CompositionFoundation:SlabPrivate Pool:NoExterior Type:Brick,VinylLot Description:Subdivision LotGarage Carport:Double-Wide DrivewayWater Sewer:Public WaterArea Pool:Yes
Listed By:
Lori Craft
Origin Realty Group
The data on this website relating to real estate for sale comes in part from the IDX Program of the Houston Association of REALTORS®. All information is believed accurate but not guaranteed. The properties displayed may not be all of the properties available through the IDX Program. Any use of this site other than by potential buyers or sellers is strictly prohibited.
© 2025 Houston Association of REALTORS®.


































