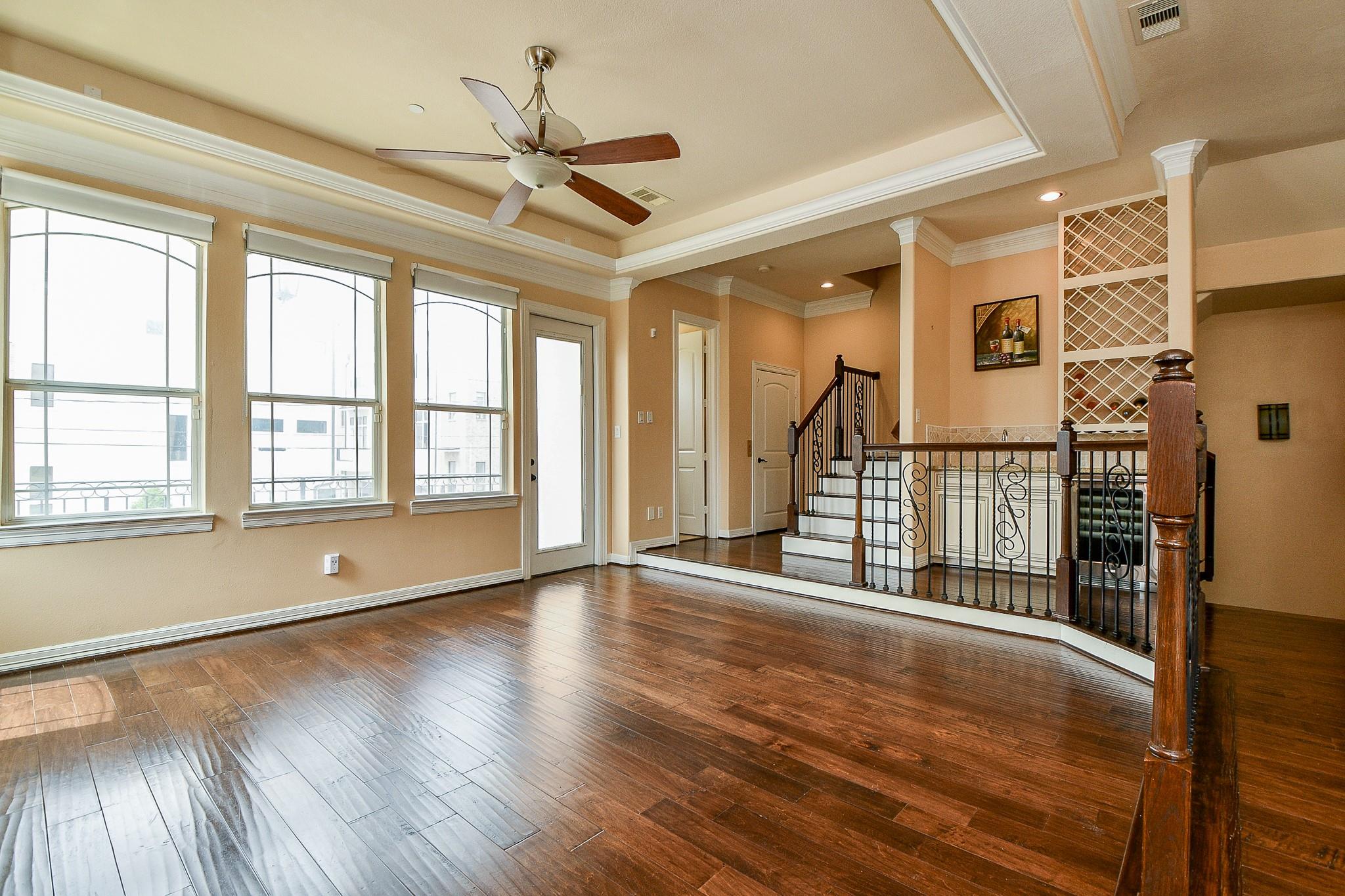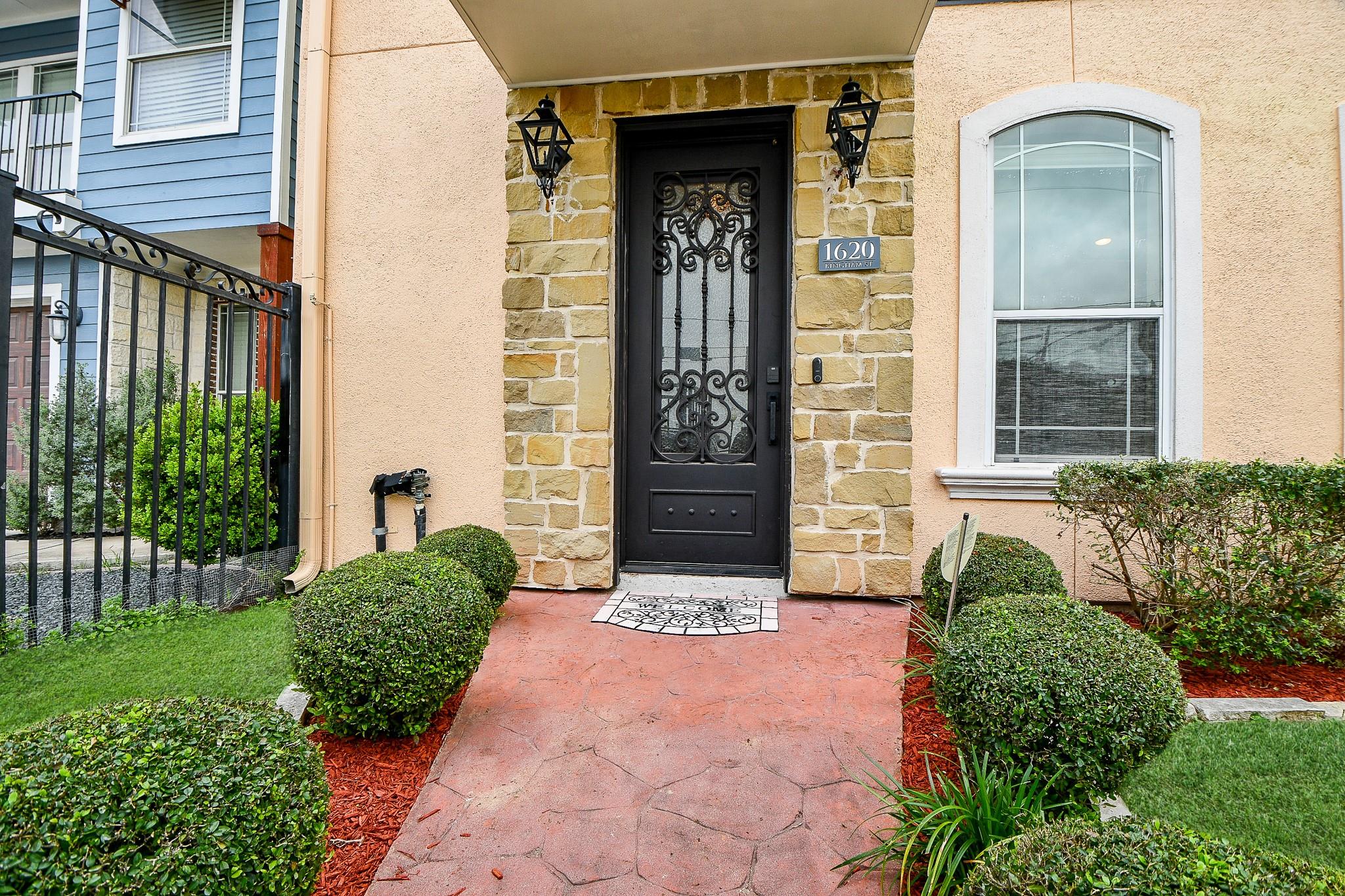1620 Bingham St Houston, TX 77007
$875,000
Welcome to this beautiful 4-bedroom, 4.5-bathroom townhouse in the heart of Houston, offering luxury living across four spacious levels. This home is packed with premium features, including a private elevator, central vacuum system, Nest thermostats, and Smart IQ garage door opener for effortless convenience and control. Step inside to discover an open layout with no carpet throughout. The air-conditioned garage and added AC vents ensure comfort in every corner, even during Houston summers. Enjoy entertaining from multiple spaces, including a separate bar area with a wine fridge, three balconies with downtown views, and a rare second kitchen connected to the 4th-floor terrace—ideal for rooftop gatherings and sunset dinners. This smart, stylish home offers the best of inner-city living—convenience, comfort, and unbeatable views. Don't miss this one-of-a-kind gem just minutes from the heart of downtown Houston.
 Elevator
Elevator Patio/Deck
Patio/Deck Sprinkler System
Sprinkler System Water Access
Water Access Controlled Subdivision
Controlled Subdivision Corner Lot
Corner Lot Elevator Ready
Elevator Ready Energy Efficient
Energy Efficient
-
Third FloorPrimary Bedroom:23x12Bedroom:16x11
-
First FloorBedroom:11x12
-
Fourth FloorBedroom:19x12
-
InteriorFireplace:1Floors:TravertineCountertop:graniteBathroom Description:Half Bath,Primary Bath: Separate Shower,Primary Bath: Jetted TubBedroom Desc:1 Bedroom Down - Not Primary BR,En-Suite Bath,Primary Bed - 3rd Floor,Walk-In ClosetKitchen Desc:Island w/ Cooktop,Kitchen open to Family Room,Pantry,Second SinkRoom Description:Home Office/Study,Utility Room in House,Entry,Family Room,Guest Suite w/Kitchen,Kitchen/Dining Combo,Living/Dining Combo,Living Area - 2nd FloorHeating:Central ElectricCooling:Central ElectricWasher/Dryer Conn:YesDishwasher:YesDisposal:YesMicrowave:YesEnergy Feature:Ceiling Fans,Energy Star Appliances,Tankless/On-Demand H2O Heater,Digital Program ThermostatInterior:Balcony,Crown Molding,Window Coverings,Dry Bar,Elevator,Elevator Shaft,Formal Entry/Foyer,High Ceiling,Prewired for Alarm System,Fire/Smoke Alarm,Central Vacuum,Wired for Sound,Wine/Beverage Fridge,Wet Bar
-
ExteriorRoof:TileFoundation:SlabPrivate Pool:NoExterior Type:StuccoParking:Automatic Driveway Gate,Driveway Gate,Auto Garage Door OpenerAccess:Automatic Gate,Driveway GateWater Sewer:Public WaterUnit Location:On CornerArea Pool:NoExterior:Balcony,Fenced,Front Green Space,Private Driveway,Rooftop Deck,Sprinkler System
Listed By:
Lacy Ledford
The Agency Austin, LLC
The data on this website relating to real estate for sale comes in part from the IDX Program of the Houston Association of REALTORS®. All information is believed accurate but not guaranteed. The properties displayed may not be all of the properties available through the IDX Program. Any use of this site other than by potential buyers or sellers is strictly prohibited.
© 2025 Houston Association of REALTORS®.


















































