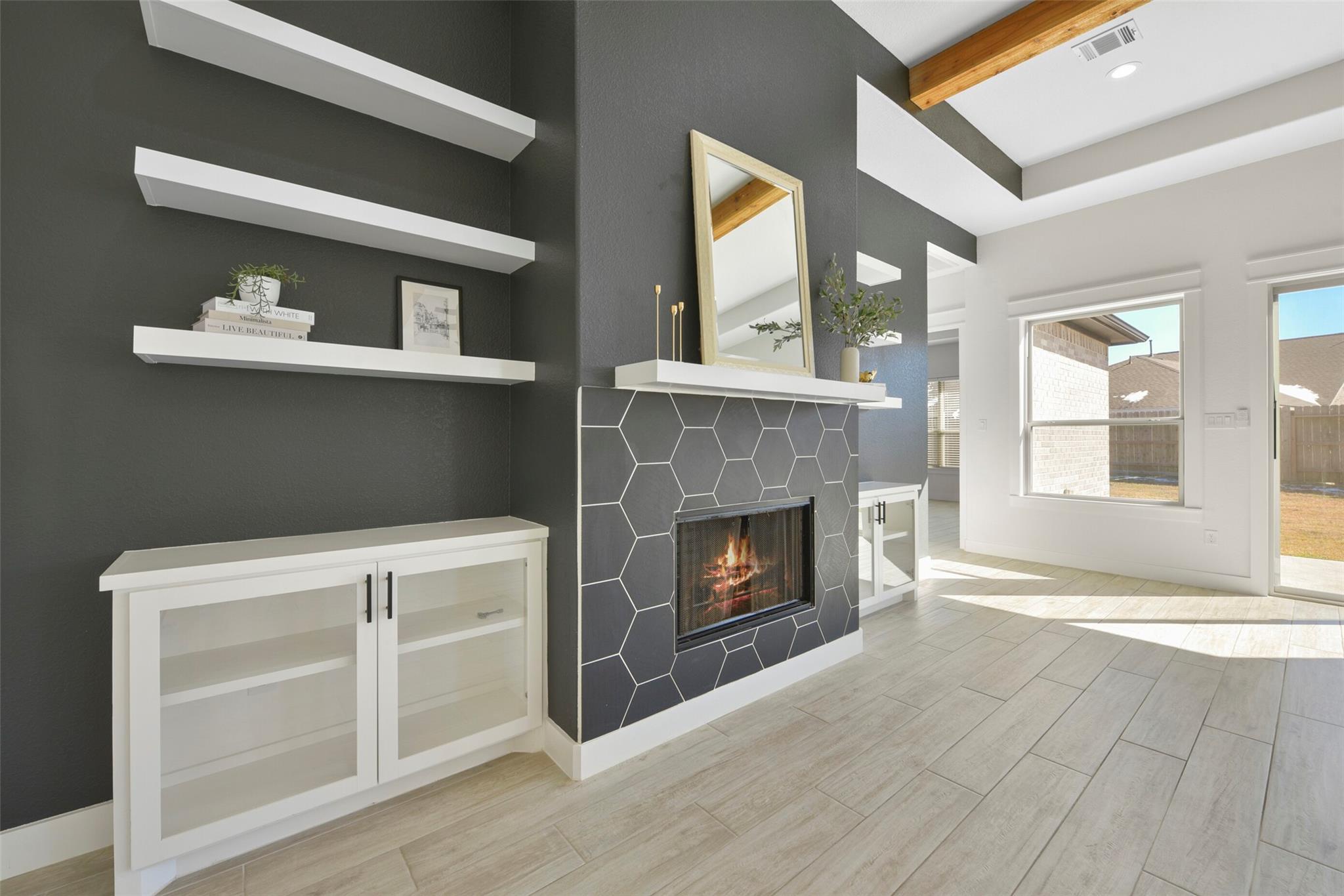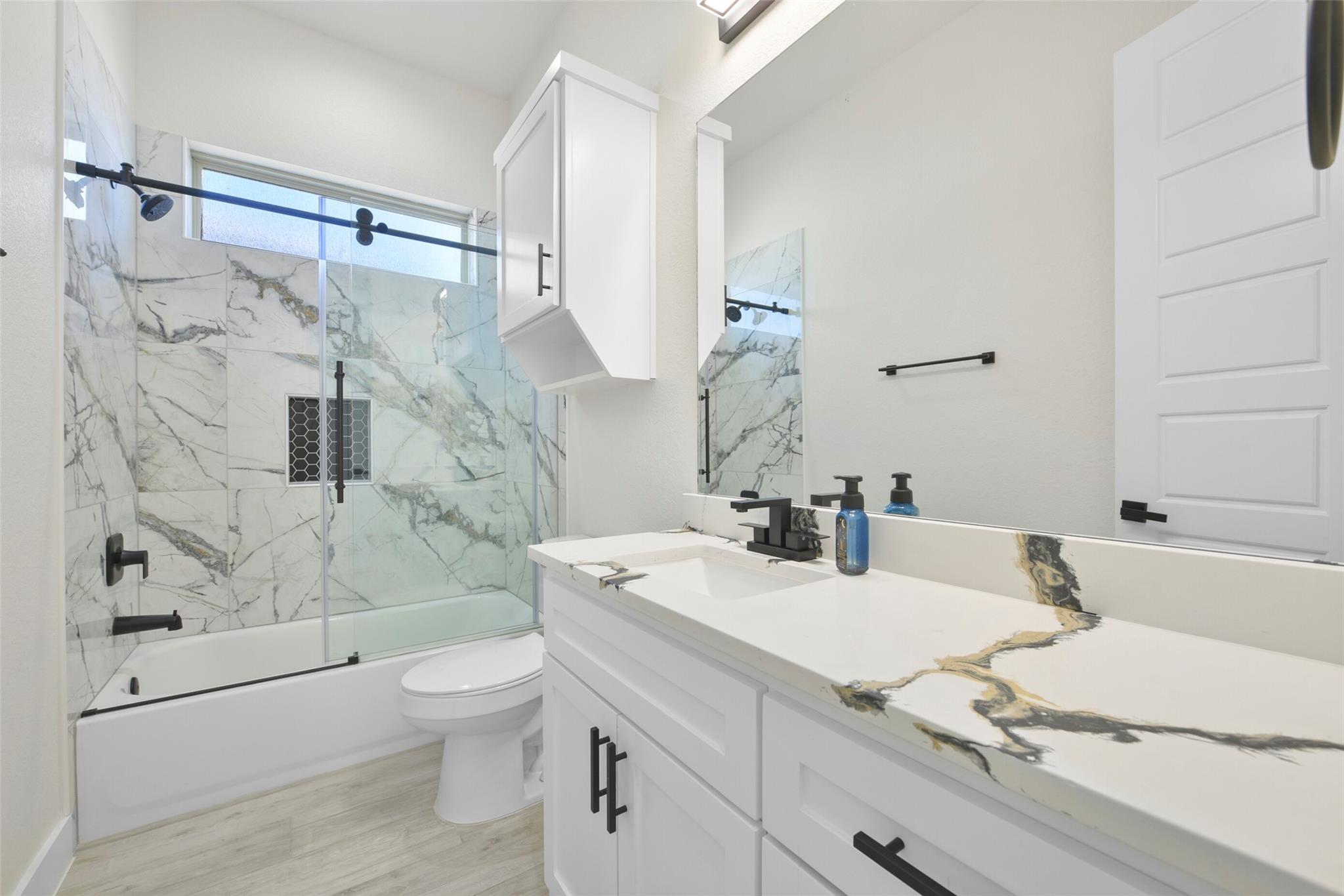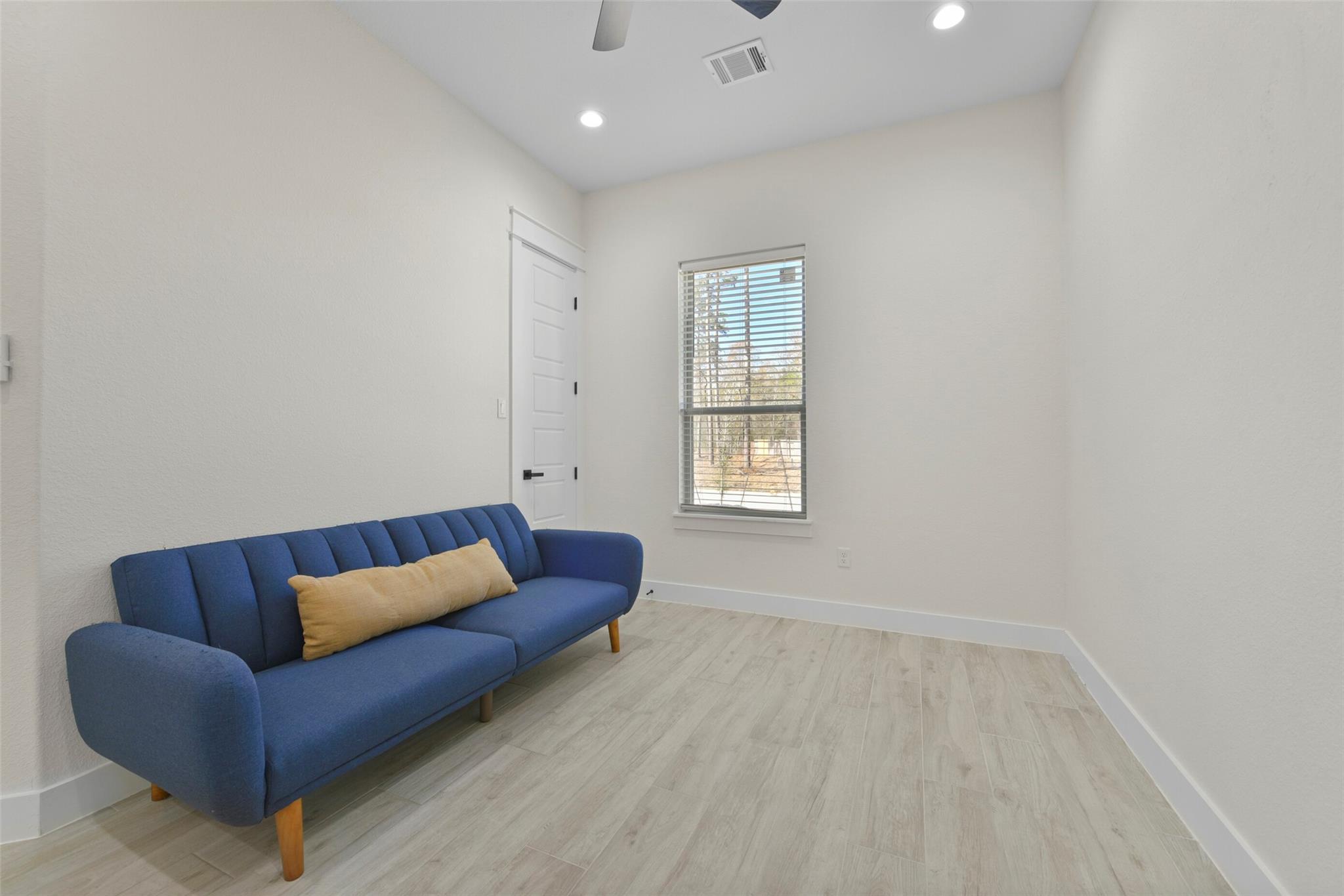16130 Long Boat Ct Crosby, TX 77532
$408,000
Welcome to this exquisite 4-bedroom, 2.5-bath home that seamlessly combines modern elegance and thoughtful design. The spacious primary suite offers a tranquil retreat with a soaking tub, tiled shower, and double vanity. The living room features wood-beam ceilings, a gas fireplace, and built-in cabinets, creating a warm, inviting space. The chef’s kitchen is a showstopper, boasting Z Line appliances, a gold sink, pot filler, ceiling-high soft-close cabinets, and a large island perfect for entertaining. Custom shelving in the pantry and ample laundry room cabinetry with a built-in sink add convenience and style. Step outside to a covered patio with wood beam accents, ideal for relaxing or hosting gatherings, overlooking the expansive lot. Modern fixtures, luxurious finishes, and a seamless blend of functionality and charm make this home a true gem. Don’t miss the opportunity to call this stunning property your own!
 Patio/Deck
Patio/Deck Public Pool
Public Pool Sewer
Sewer Water Access
Water Access Cul-de-sac
Cul-de-sac
-
First FloorLiving:17.9x23.4Dining:13.3x7.2Kitchen:13.3x13.2Primary Bedroom:15.8x14.8Bedroom:12.11x10.1Bedroom 2:13.3x10.1Bedroom 3:9.11x13.4Primary Bath:14.3x11
-
InteriorFireplace:1/Gas ConnectionsFloors:Vinyl PlankCountertop:QuartzBathroom Description:Primary Bath: Double Sinks,Half Bath,Primary Bath: Separate Shower,Primary Bath: Soaking Tub,Secondary Bath(s): Tub/Shower ComboBedroom Desc:All Bedrooms DownKitchen Desc:Island w/o Cooktop,Kitchen open to Family Room,Pantry,Pot Filler,Soft Closing Cabinets,Soft Closing Drawers,Under Cabinet Lighting,Walk-in PantryRoom Description:Breakfast Room,EntryHeating:Central GasCooling:Central ElectricConnections:Electric Dryer Connections,Gas Dryer Connections,Washer ConnectionsDishwasher:YesDisposal:YesMicrowave:YesRange:Gas CooktopOven:Electric OvenInterior:Alarm System - Leased
-
ExteriorRoof:CompositionFoundation:SlabPrivate Pool:NoExterior Type:BrickLot Description:Cul-De-Sac,Subdivision LotWater Sewer:Public Sewer,Water DistrictArea Pool:YesExterior:Covered Patio/Deck,Fully Fenced
Listed By:
Ryan Green
Better Homes and Gardens Real Estate Gary Greene - Lake Houston
The data on this website relating to real estate for sale comes in part from the IDX Program of the Houston Association of REALTORS®. All information is believed accurate but not guaranteed. The properties displayed may not be all of the properties available through the IDX Program. Any use of this site other than by potential buyers or sellers is strictly prohibited.
© 2025 Houston Association of REALTORS®.








































