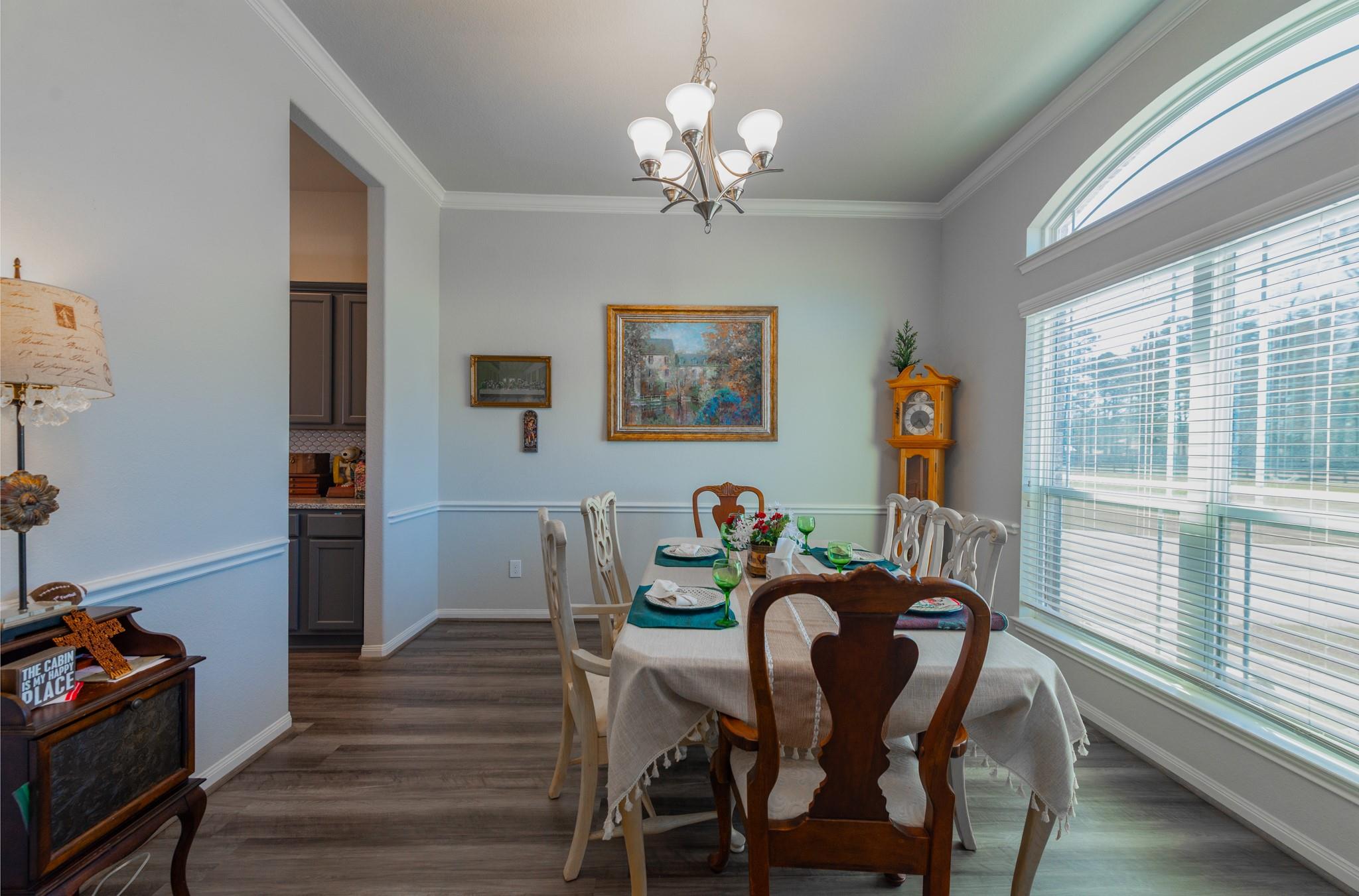16077 Deer Pines Dr Conroe, TX 77303
$439,900
Welcome to this stunning one-story home situated on a 1.09-acre lot in Deer Pines, featuring the popular Dallas floor plan with great curb appeal, an open layout, and a relaxing primary retreat. The spacious kitchen features 42” cabinets, gorgeous granite countertops, a designer backsplash, and pendant lighting, seamlessly flowing into the cozy living room with an Austin stone fireplace and cedar mantle. The primary suite showcases high ceilings, dual granite vanities, and a large walk-in closet. Three additional bedrooms provide ample space and storage for family or guests. Step outside to the extended covered patio, perfect for entertaining or adding a resort-style pool, while the expansive tree-lined property offers endless possibilities for a shop, boat, or RV. Smart home features include a video doorbell, Wi-Fi thermostat, and a sprinkler system that adds modern convenience. Just 50 miles from Downtown Houston and a short drive to Lake Conroe, this home is waiting for you!
 Patio/Deck
Patio/Deck Sprinkler System
Sprinkler System Water Access
Water Access Yard
Yard Energy Efficient
Energy Efficient Wooded Lot
Wooded Lot
-
First FloorFamily Room:18x16Dining:12x12Kitchen:14x11Breakfast:11x10Primary Bedroom:16x16Bedroom:11x10Bedroom 2:11x10Bedroom 3:11x10
-
InteriorFireplace:1/Wood Burning FireplaceFloors:Carpet,Vinyl Plank,WoodCountertop:GraniteBathroom Description:Primary Bath: Double Sinks,Half Bath,Primary Bath: Separate Shower,Primary Bath: Soaking Tub,Secondary Bath(s): Tub/Shower Combo,Vanity AreaBedroom Desc:All Bedrooms Down,En-Suite Bath,Walk-In ClosetKitchen Desc:Breakfast Bar,Kitchen open to Family Room,PantryRoom Description:Home Office/Study,Utility Room in House,Breakfast Room,Entry,Formal Dining,Kitchen/Dining Combo,1 Living AreaHeating:Central ElectricCooling:Central ElectricConnections:Electric Dryer Connections,Washer ConnectionsDishwasher:YesDisposal:YesCompactor:NoMicrowave:YesRange:Freestanding RangeOven:Electric OvenIce Maker:NoEnergy Feature:Ceiling Fans,Energy Star Appliances,Insulated/Low-E windows,Digital Program Thermostat,Attic VentsInterior:Alarm System - Leased,Crown Molding,Formal Entry/Foyer,High Ceiling,Prewired for Alarm System,Fire/Smoke Alarm
-
ExteriorRoof:CompositionFoundation:SlabPrivate Pool:NoExterior Type:Brick,Cement BoardLot Description:Cleared,Subdivision Lot,WoodedWater Sewer:Aerobic,Public Water,Septic TankArea Pool:NoExterior:Back Yard,Back Green Space,Covered Patio/Deck,Patio/Deck,Porch,Partially Fenced,Sprinkler System
Listed By:
Lauren Logan
Better Homes and Gardens Real Estate Gary Greene - Katy
The data on this website relating to real estate for sale comes in part from the IDX Program of the Houston Association of REALTORS®. All information is believed accurate but not guaranteed. The properties displayed may not be all of the properties available through the IDX Program. Any use of this site other than by potential buyers or sellers is strictly prohibited.
© 2025 Houston Association of REALTORS®.






























