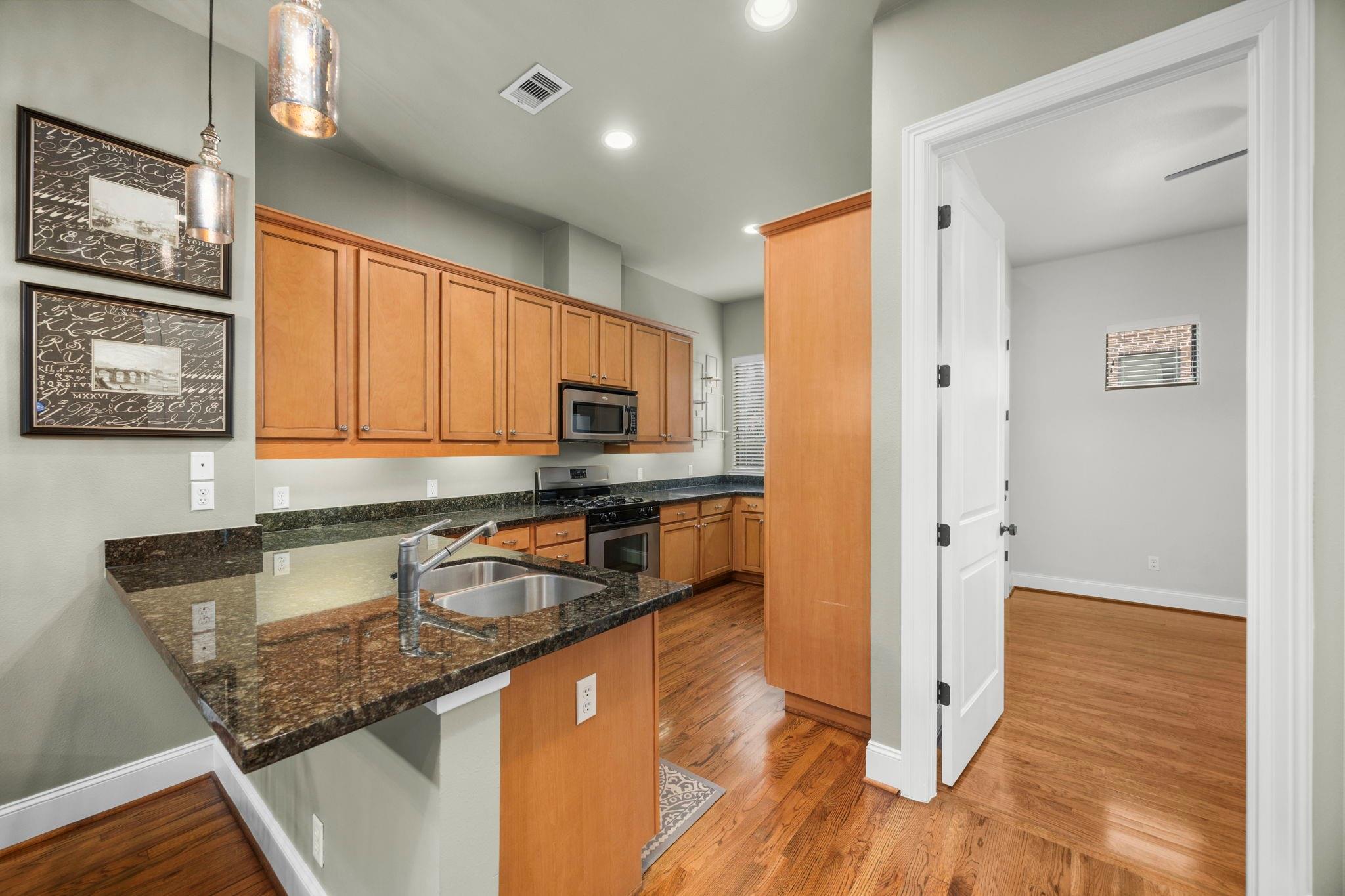1604 White St Houston, TX 77007
$469,000
Welcome to this well-maintained 3-bed, 3-bath townhome w/ a rare community pool & hot tub, just minutes from Downtown! The open layout features a spacious kitchen that flows into the large living which boast high ceilings & dining area, all overlooked by a Juliet balcony off the primary suite w/ double sinks, soaking tub & walk-in closet. Each floor has a bedroom & full bath—great for guests or a home office. Updates include a new roof, wood floors & remodeled secondary baths. The attached two-car garage & ample off-street parking for guests offer convenience in this central area. The location is hard to beat—you’re w/in walking distance to amazing restaurants, local bars & breweries, Sawyer Yards, Target & the city’s expansive hike & bike trails. Plus, enjoy easy access to I-45, I-10, & Downtown, making commuting a breeze. Don’t miss this opportunity to own a stylish, well-located home w/ incredible walkability & convenience!
 Public Pool
Public Pool Sewer
Sewer Water Access
Water Access Controlled Subdivision
Controlled Subdivision Corner Lot
Corner Lot Energy Efficient
Energy Efficient
-
Second FloorLiving:15x15Dining:12x10Kitchen:13x9Bedroom:11x10
-
Third FloorPrimary Bedroom:16x13
-
First FloorBedroom:12x11
-
InteriorFloors:Carpet,Tile,WoodCountertop:GraniteBathroom Description:Primary Bath: Double Sinks,Full Secondary Bathroom Down,Primary Bath: Separate Shower,Secondary Bath(s): Tub/Shower Combo,Secondary Bath(s): Shower Only,Primary Bath: Jetted TubBedroom Desc:1 Bedroom Down - Not Primary BR,En-Suite Bath,Primary Bed - 3rd Floor,Walk-In ClosetKitchen Desc:Kitchen open to Family RoomRoom Description:Utility Room in House,Family Room,Kitchen/Dining Combo,1 Living Area,Living/Dining Combo,Living Area - 2nd FloorHeating:Central GasCooling:Central ElectricDishwasher:YesDisposal:NoCompactor:NoMicrowave:YesRange:Gas CooktopOven:Gas OvenIce Maker:NoEnergy Feature:Digital Program ThermostatInterior:Formal Entry/Foyer,High Ceiling,Fire/Smoke Alarm
-
ExteriorRoof:CompositionFoundation:SlabPrivate Pool:NoExterior Type:Brick,Cement Board,StuccoParking:Additional Parking,Controlled Entrance,Auto Garage Door Opener,Paved Area,Unassigned ParkingAccess:Automatic GateWater Sewer:Public Sewer,Public WaterUnit Location:On Corner,On StreetArea Pool:YesExterior:Controlled Access,Front Green Space
Listed By:
Julie Morton
Better Homes and Gardens Real Estate Gary Greene - Memorial
The data on this website relating to real estate for sale comes in part from the IDX Program of the Houston Association of REALTORS®. All information is believed accurate but not guaranteed. The properties displayed may not be all of the properties available through the IDX Program. Any use of this site other than by potential buyers or sellers is strictly prohibited.
© 2025 Houston Association of REALTORS®.





































