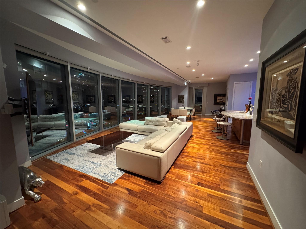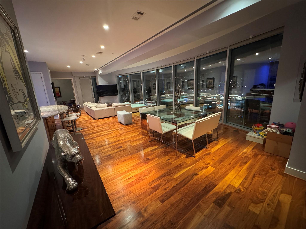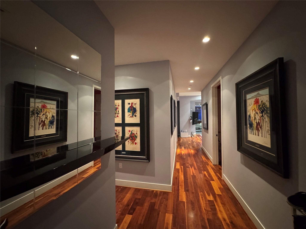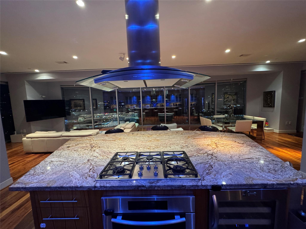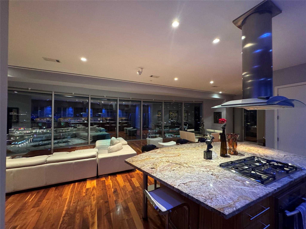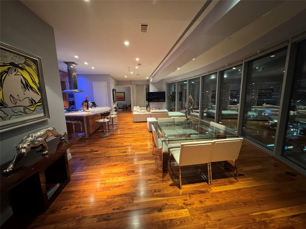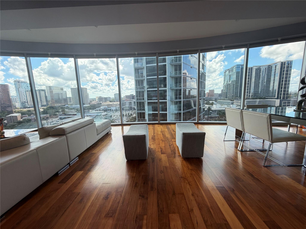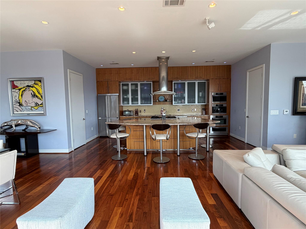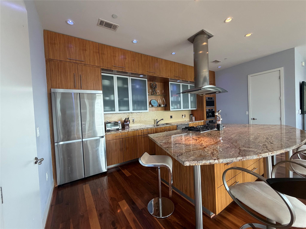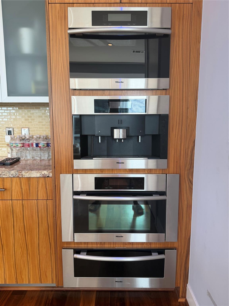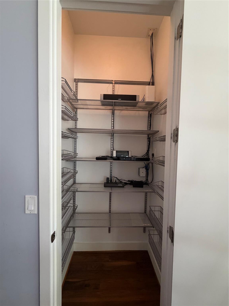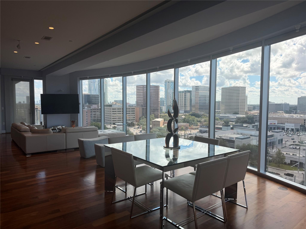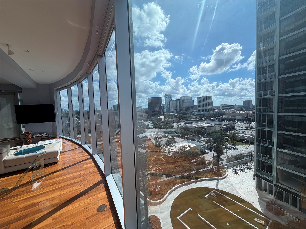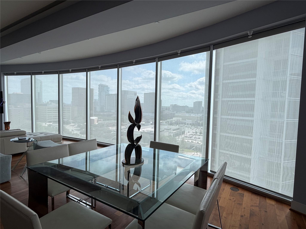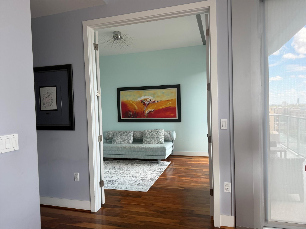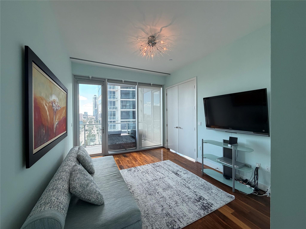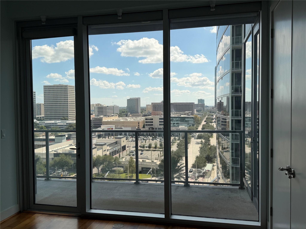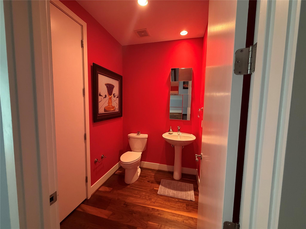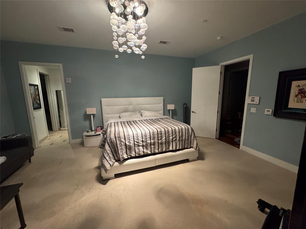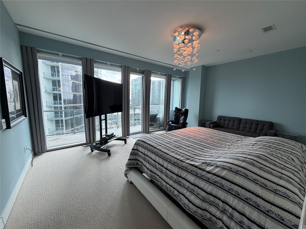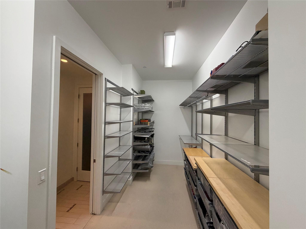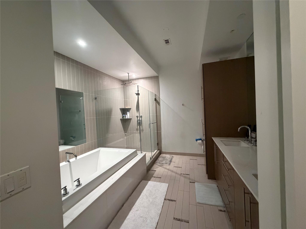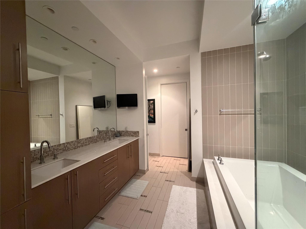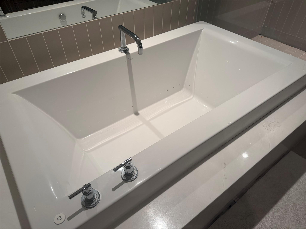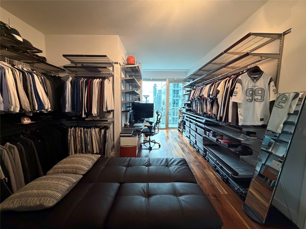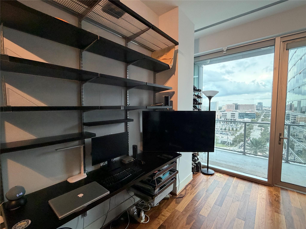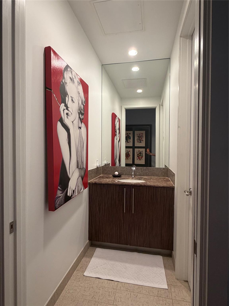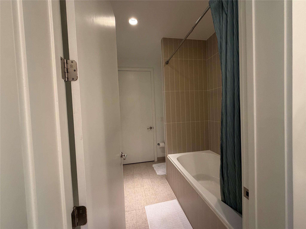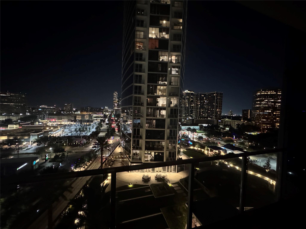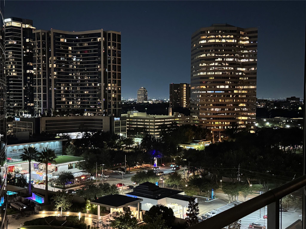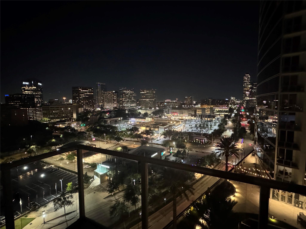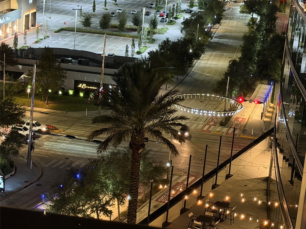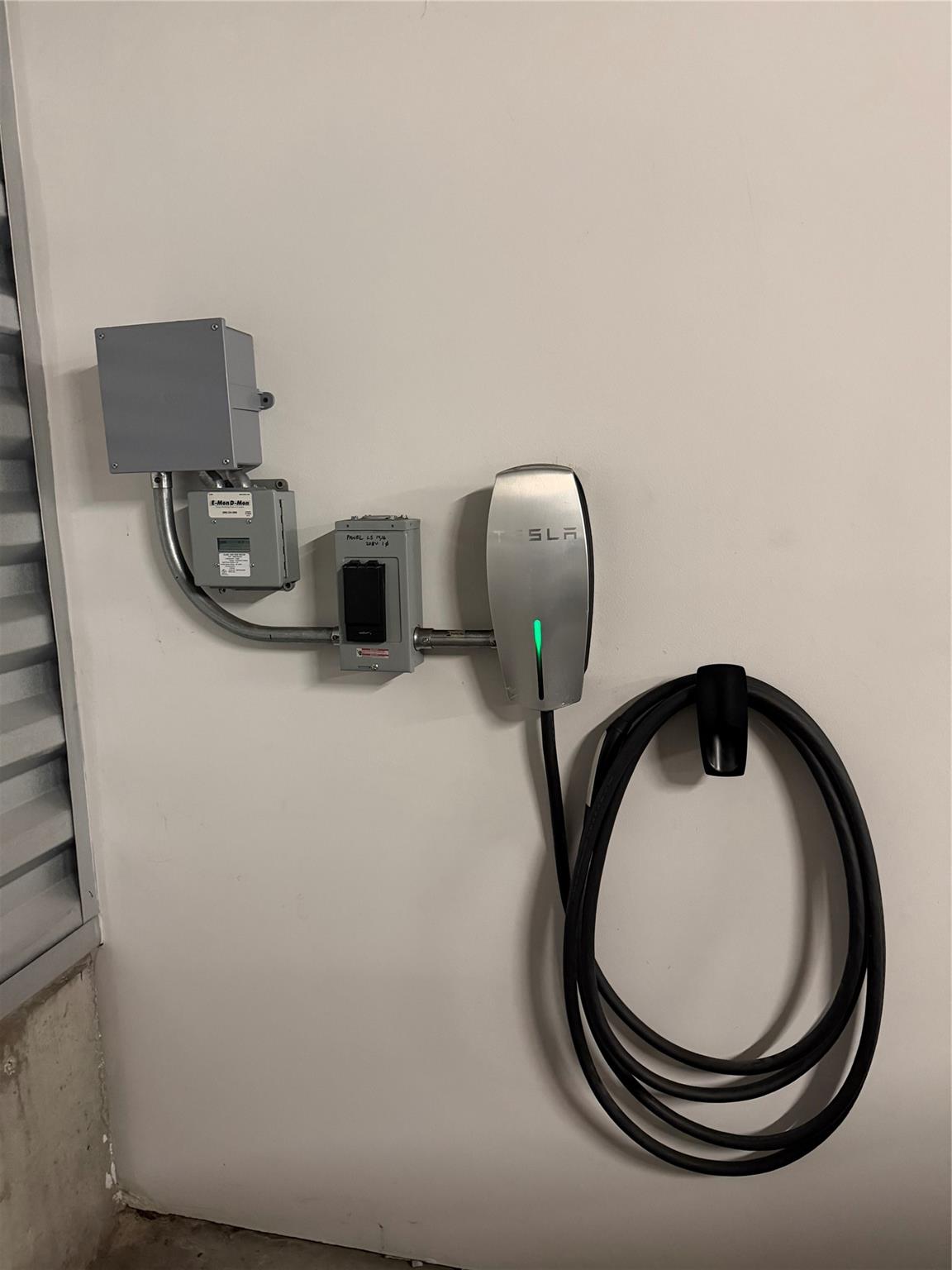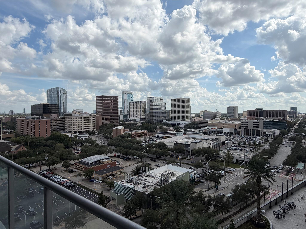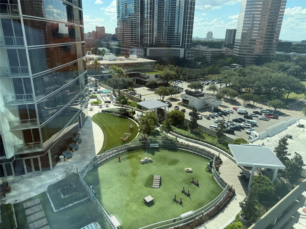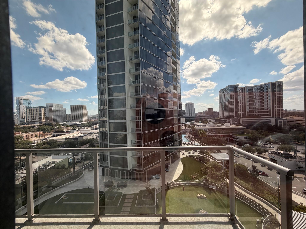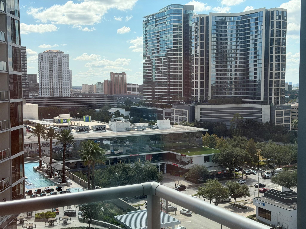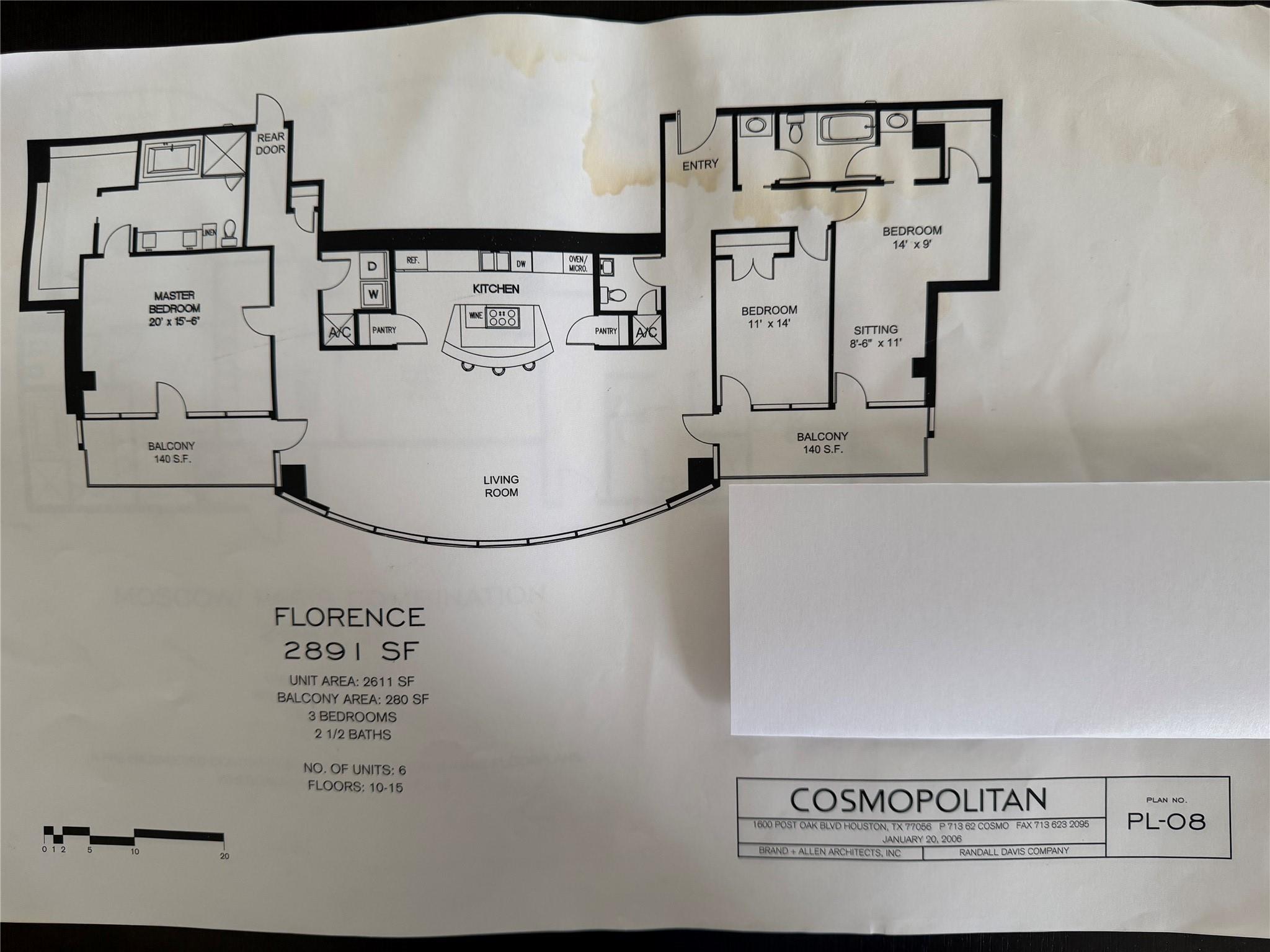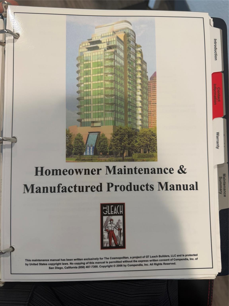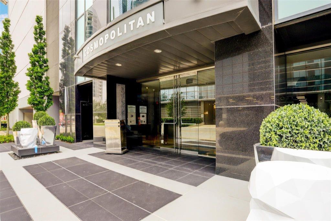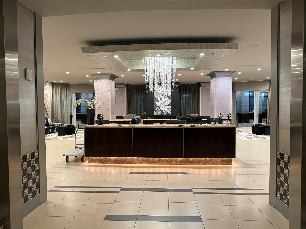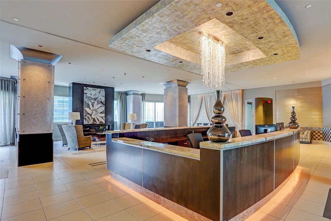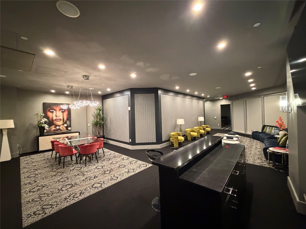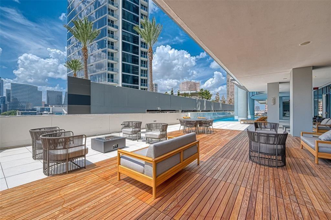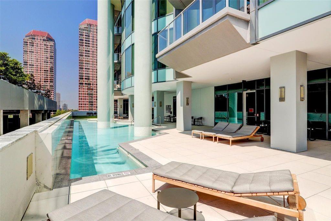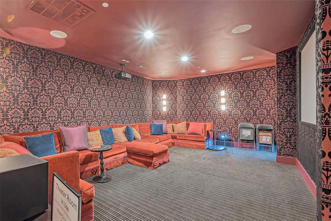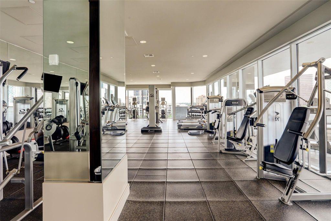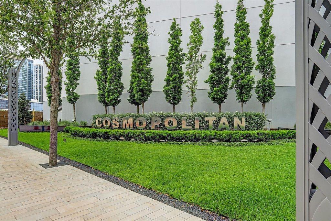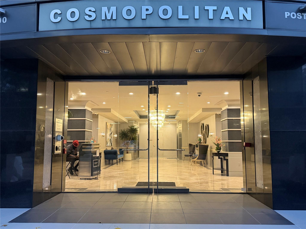1600 Post Oak Blvd #1206 Houston, TX 77056
$1,059,000
Luxurious 12th Floor Unit with Breathtaking Galleria and Post Oak Blvd Views from the Five-Star Cosmopolitan High-Rise. This 3 Bed, 2 1/2 Bath, Boasts almost 2900 SF incl the 2 terraces. Rare 3 Parking Spaces. Personal Tesla/EV Charger, The Unit stretches whole building side. A Large Open Plan w/ Panoramic Floor to Ceiling Windows. Custom Somfy Power Blinds. Pent-House Finish Kitchen. Miele Appliances & Huge Solid Slab Island. Miele Built-in Espresso/Capp Maker, Warming & Steam DWRs, Microwave, Range, Oven, Dishwasher. All closets & built-in Office by ELfa systems. Origami Air-Jet Tub, Granite Cntp & Tub SUR, Spacious Shower, Rainfall Head & Wardrobe. All bedrooms have terrace access. Unit has 2 Entries, Ext Storage. 24-Hr Concierge, Controlled Entry, Pool, Party Room, Theater, Fitness Ctr, Valet. Post Oak Christmas Trees mesmerizing Light shows right from your home! 1 Original Owner purchased New Construction. Dont miss your chance to own your dream home with best views in town!
 Elevator
Elevator Party Room
Party Room Public Pool
Public Pool Spa/Hot Tub
Spa/Hot Tub Study Room
Study Room Controlled Subdivision
Controlled Subdivision Energy Efficient
Energy Efficient
-
First FloorPrimary Bedroom:20' x 15.6'Bedroom:11' x 14'Bedroom 2:14' x 9'Home Office/Study:8.6' x 11'
-
InteriorFloors:Carpet,Stone,WoodCountertop:GraniteBathroom Description:Primary Bath: Double Sinks,Primary Bath: Jetted Tub,Primary Bath: Separate Shower,Secondary Bath(s): Tub/Shower Combo,Vanity AreaBedroom Desc:All Bedrooms Down,En-Suite Bath,Sitting AreaKitchen Desc:Breakfast Bar,Island w/ Cooktop,Kitchen open to Family Room,Pantry,Pots/Pans Drawers,Soft Closing Cabinets,Soft Closing Drawers,Under Cabinet Lighting,Walk-in PantryRoom Description:1 Living Area,Breakfast Room,Entry,Formal Dining,Formal LivingHeating:Central ElectricCooling:Central ElectricWasher/Dryer Conn:YesDishwasher:YesDisposal:YesMicrowave:YesRange:Gas CooktopOven:Convection Oven,Electric Oven,Single OvenAppliances:Dryer Included,Electric Dryer Connection,Full Size,Washer IncludedEnergy Feature:Digital Program Thermostat,Energy Star Appliances,Energy Star/CFL/LED Lights,High-Efficiency HVAC,Insulated/Low-E windows,North/South ExposureInterior:Alarm System - Owned,Balcony,Elevator,Fire/Smoke Alarm,Formal Entry/Foyer,Fully Sprinklered,Interior Storage Closet,Window Coverings,Wine/Beverage Fridge,Wired for Sound
-
ExteriorPrivate Pool:NoExterior Type:Concrete,Glass,Steel,Stone,Stucco,WoodParking Space:3Parking:Additional Parking,Assigned Parking,Auto Garage Door Opener,Controlled Entrance,EV Charging Station,Valet ParkingAccess:Card/Code Access,Door Person,Intercom,ReceptionistBuilding Features:Activities Manager,Concierge,Fireplace/Fire pit,Gym,Lounge,Private Garage,Storage Outside of UnitViews:SouthFront Door Face:NorthArea Pool:YesExterior:Balcony/Terrace,Exercise Room,Party Room,Play Area,Storage,Trash Chute,Trash Pick Up
Listed By:
Mitchell Haynes
BuyBroker
The data on this website relating to real estate for sale comes in part from the IDX Program of the Houston Association of REALTORS®. All information is believed accurate but not guaranteed. The properties displayed may not be all of the properties available through the IDX Program. Any use of this site other than by potential buyers or sellers is strictly prohibited.
© 2026 Houston Association of REALTORS®.
