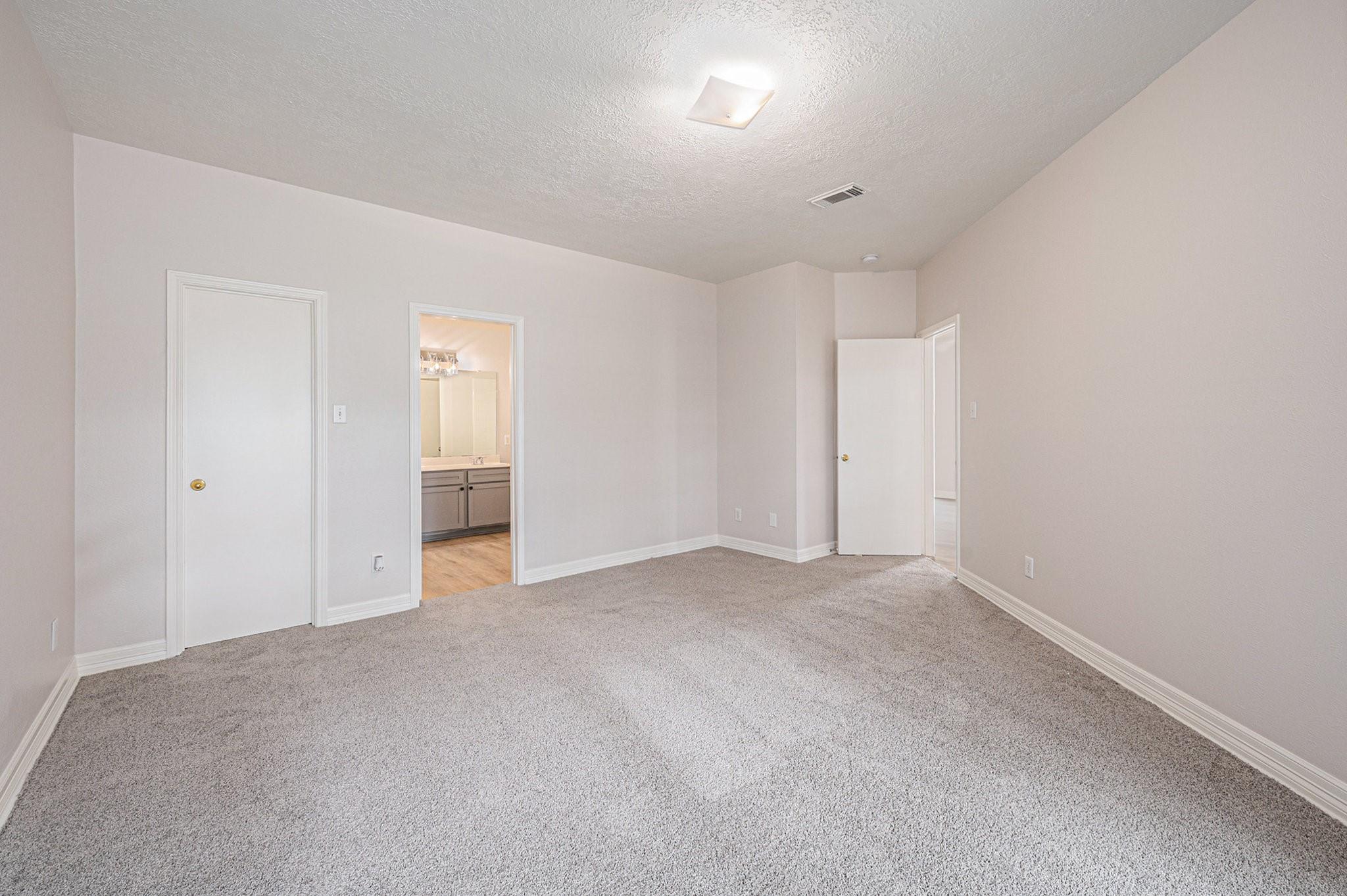15902 Timber Chase Dr Houston, TX 77082
$274,900
Situated in the Timbergate gated subdivision, this charming home boasts 1565 square feet of living space. Located on a corner lot featuring 2- car garage this home has everything you are looking for and is mine-in ready. Featuring LVP and carpet flooring, the property showcases a new roof (3/2025), quartz countertops, stainless steel appliances, and a fresh interior paint job. Additional enhancements include a subway tile backsplash, refaced kitchen and bathroom cabinets, and an open floor plan created by removing a wall between the living and kitchen areas. The home features a beautiful updated covered side patio, while the roof was replaced in 3/2025. Don't miss out on this meticulously upgraded home!
 Patio/Deck
Patio/Deck Water Access
Water Access Yard
Yard Controlled Subdivision
Controlled Subdivision Corner Lot
Corner Lot Energy Efficient
Energy Efficient
-
First FloorLiving:1stDining:1stBreakfast:1stPrimary Bedroom:18x12Bedroom:12x12Bedroom 2:13x12Primary Bath:1stBath:1st
-
InteriorFireplace:1/FreestandingFloors:Carpet,TileBathroom Description:Secondary Bath(s): Tub/Shower Combo,Primary Bath: Tub/Shower ComboBedroom Desc:All Bedrooms Down,En-Suite Bath,Split PlanKitchen Desc:PantryRoom Description:Utility Room in House,Entry,Family Room,1 Living Area,Living/Dining ComboHeating:Central ElectricCooling:Central ElectricConnections:Electric Dryer Connections,Washer ConnectionsDishwasher:YesDisposal:YesCompactor:YesMicrowave:YesRange:Gas Cooktop,Gas RangeEnergy Feature:Ceiling FansInterior:Formal Entry/Foyer,Refrigerator Included
-
ExteriorRoof:CompositionFoundation:SlabPrivate Pool:NoExterior Type:BrickLot Description:Corner,Subdivision LotGarage Carport:Auto Garage Door OpenerAccess:Automatic GateWater Sewer:Water DistrictExterior:Back Yard Fenced,Covered Patio/Deck,Fully Fenced,Controlled Subdivision Access
Listed By:
Julia Johnson
Fathom Realty
The data on this website relating to real estate for sale comes in part from the IDX Program of the Houston Association of REALTORS®. All information is believed accurate but not guaranteed. The properties displayed may not be all of the properties available through the IDX Program. Any use of this site other than by potential buyers or sellers is strictly prohibited.
© 2025 Houston Association of REALTORS®.



















