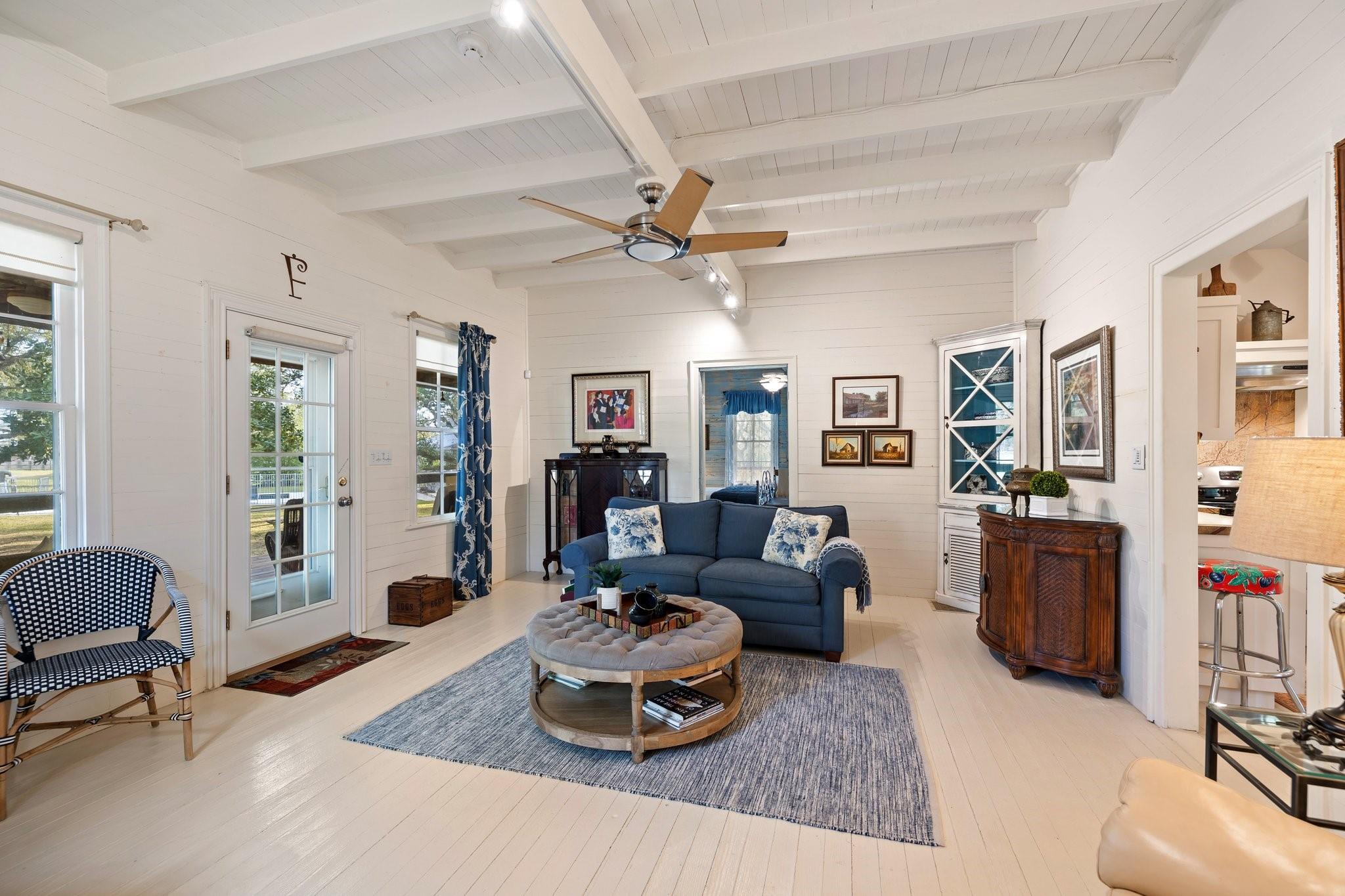1585 Round Top Rd Round Top, TX 78954
$3,650,000
Only minutes to the ROUND TOP SQUARE, a remarkable property offers a rare blend of tranquility, luxury, and history. A tree-lined drive welcomes you to 3 distinct homes, each offering its own unique charm and character: THE FARMHOUSE: Built with rich history, this lovingly remodeled 2/2 farmhouse was revitalized in 2012, blending vintage charm with modern amenities. Entertain outdoors on large porches and decks. THE MODERN: A stunning 2460sf metal structure combines industrial style with open-concept living. The chef’s kitchen and multi-seat island, expansive living space w/fireplace and 3/2 accommodations make this perfect for entertaining or relaxing. The SLEEK: A contemporary 1/1 home designed with meticulous attention to detail, boasting clean lines and sophisticated finishes. In addition to the homes, you’ll find a sparkling pool, oversized garage & a 3-bay barn. This one-of-a-kind estate is an absolute must-see to truly appreciate the beauty and potential it offer
 Garage Apartment
Garage Apartment Private Pool
Private Pool Controlled Subdivision
Controlled Subdivision Wooded Lot
Wooded Lot
-
First FloorLiving:15x17Family Room:27x40Kitchen:11x21Kitchen 2:8x15Bedroom:15x15Bedroom 2:11x22Bath:8x10Bath 2:8x8Bath 3:14x19Bath 4:10x12Guest Suite:19x26
-
Second FloorBedroom:14x33Bedroom 2:13x14Bedroom 3:13x14Bath:5x7Bath 2:8x8
-
InteriorFireplace:1/Wood Burning FireplaceFloors:Concrete,WoodBedroom Desc:Primary Bed - 1st FloorRoom Description:Utility Room in House,Gameroom Down,Kitchen/Dining Combo,Living Area - 1st Floor,Quarters/Guest HouseHeating:Central ElectricCooling:Central ElectricConnections:Electric Dryer Connections,Washer ConnectionsDishwasher:YesDisposal:YesCompactor:NoMicrowave:YesRange:Gas Range,GrillOven:Electric OvenInterior:Dryer Included,High Ceiling,Fire/Smoke Alarm,Washer Included,Water Softener - Leased
-
ExteriorFoundation:Pier & Beam,SlabPrivate Pool:YesPrivate Pool Desc:GuniteLot Description:WoodedGarage Carport:Additional Parking,Auto Driveway Gate,Driveway Gate,Golf Cart Garage,Auto Garage Door OpenerAccess:Driveway GateWater Sewer:Septic Tank,WellRoad Surface:AsphaltArea Pool:NoTree Description:Clusters,Hardwood,Partial Coverage
Listed By:
Frank Hillbolt
Round Top Real Estate
The data on this website relating to real estate for sale comes in part from the IDX Program of the Houston Association of REALTORS®. All information is believed accurate but not guaranteed. The properties displayed may not be all of the properties available through the IDX Program. Any use of this site other than by potential buyers or sellers is strictly prohibited.
© 2025 Houston Association of REALTORS®.














































