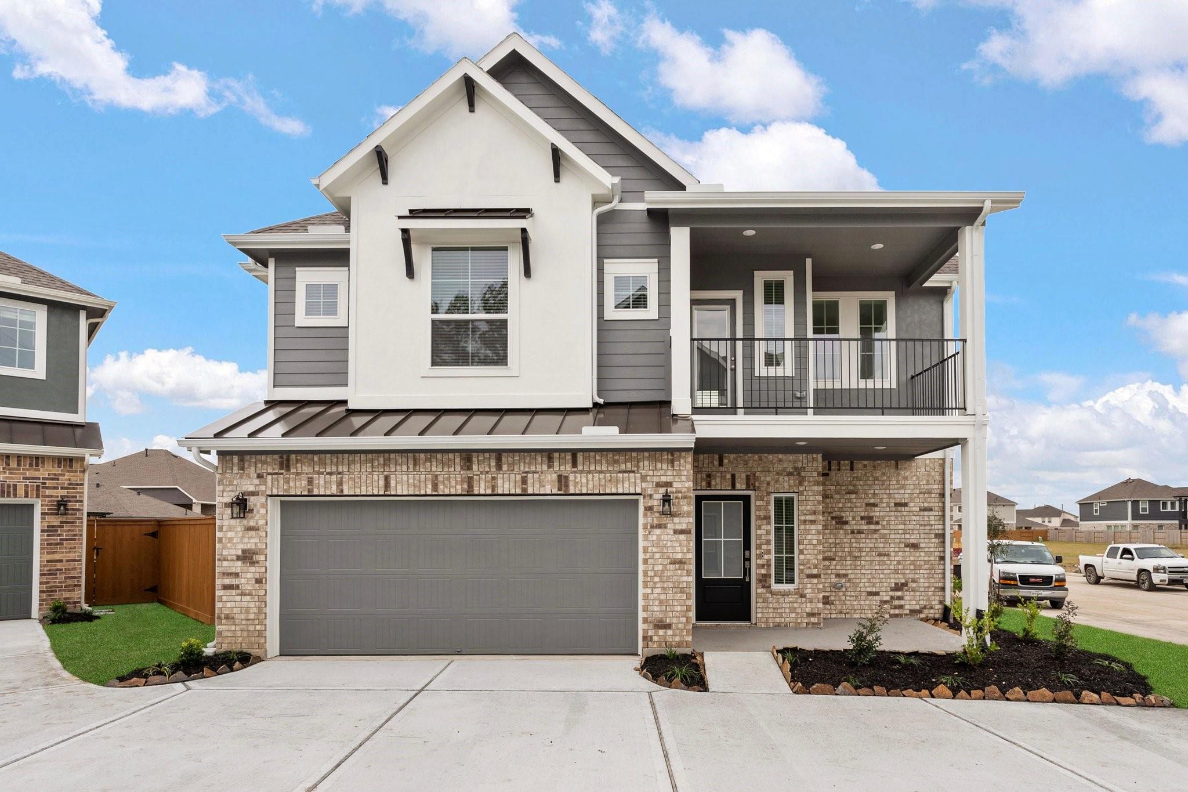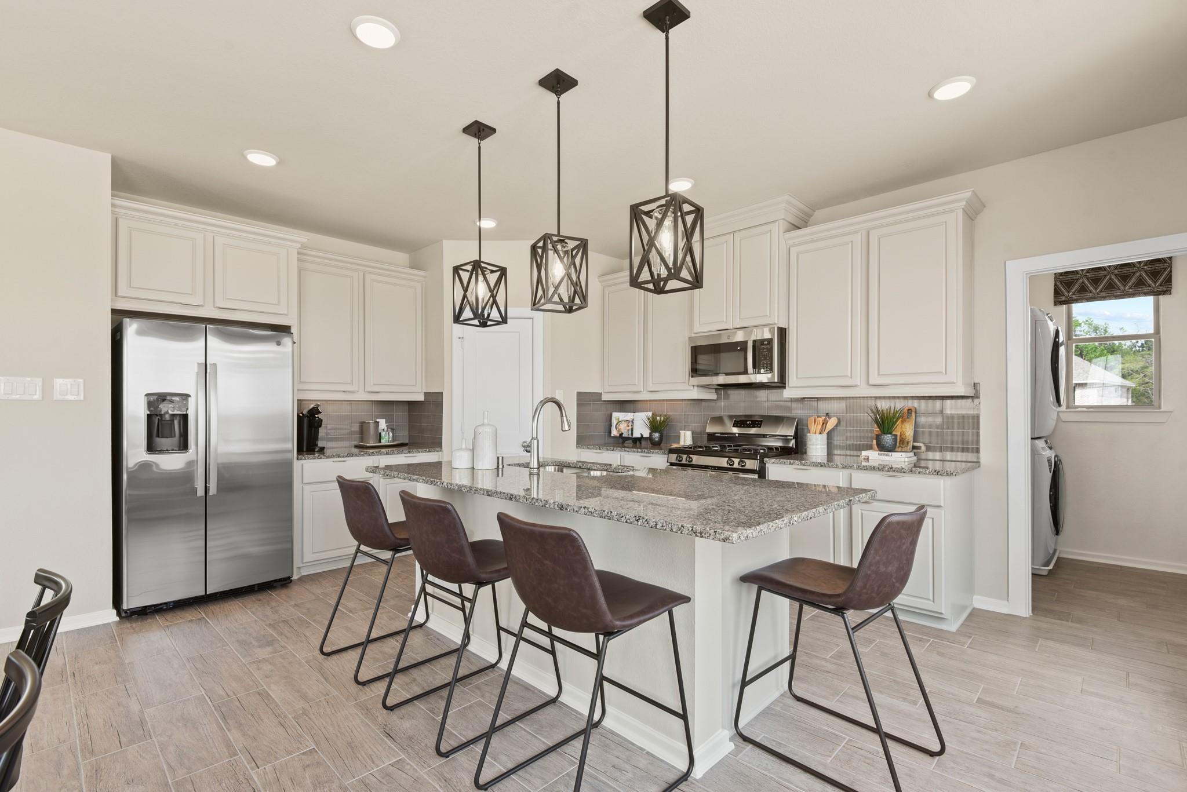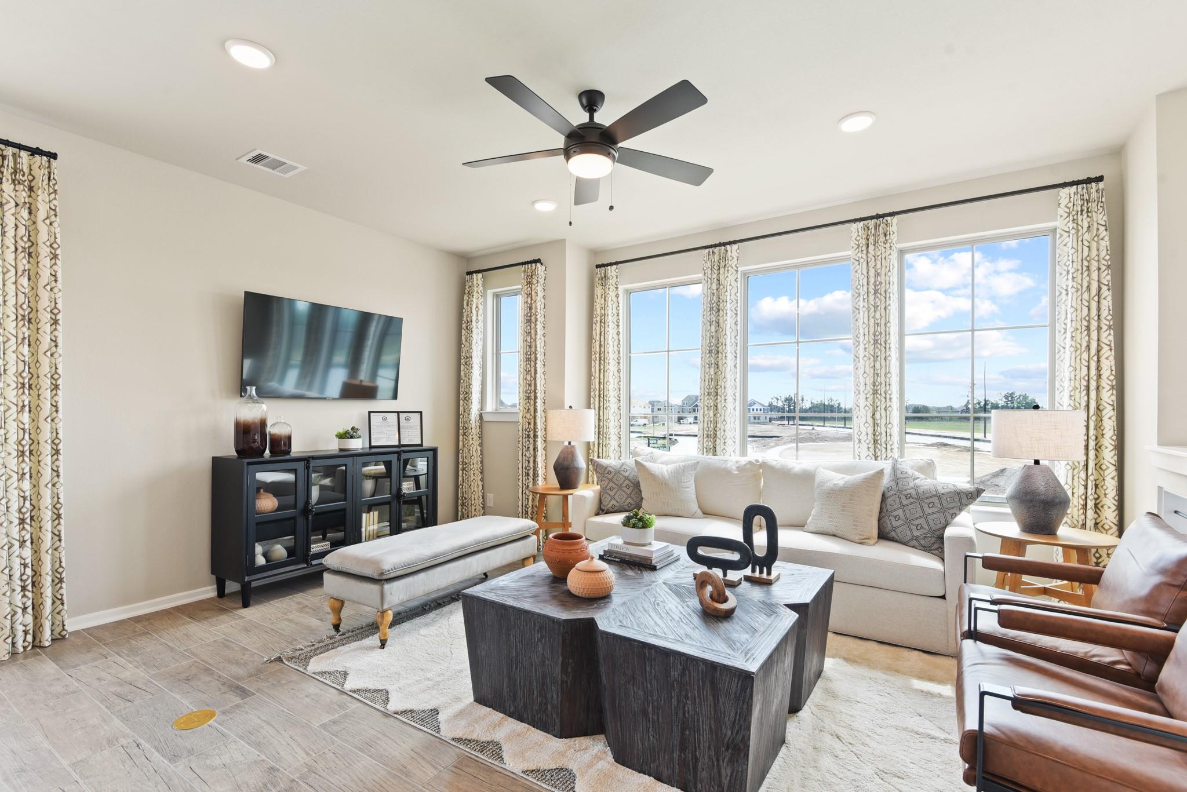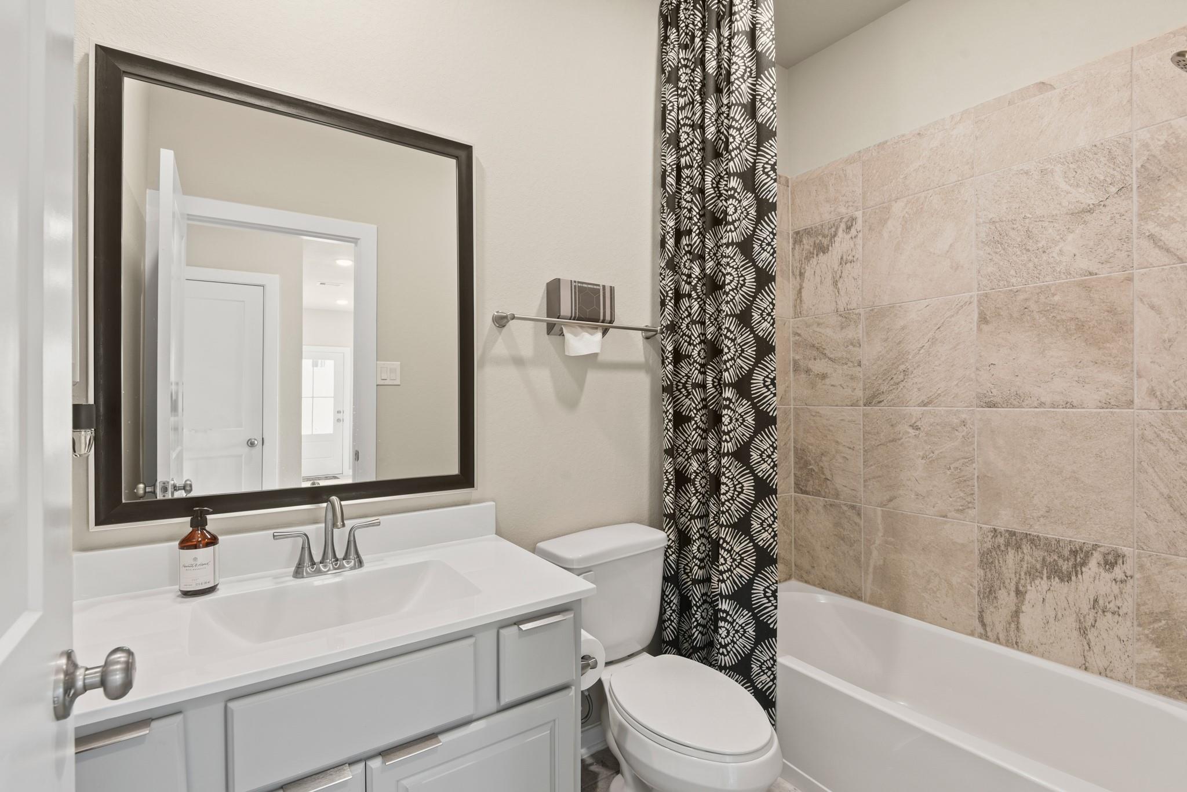15842 Invergelder Dr Atascocita, TX 77346
$321,000
New Construction - Chesmar Homes "Springfield" Plan. This charming two-story home offers 3 bedrooms, 2 baths, a study nook, and a 2-car garage, with both a 1st-floor covered patio and a 2nd-floor covered balcony. The 2nd floor living opens to a naturally lit open floor plan, featuring a kitchen with 42" upper cabinets, 3 CM quartz countertops, and an eat-in island. The main suite includes a bath with dual vanities, an oversized shower, and a walk-in closet with convenient laundry access. Enjoy upgraded wood tile flooring throughout the main living area. Additional features: stainless GE appliances, PEX plumbing, 2” faux-wood blinds, double-pane LoE3 windows, energy-efficient lighting, automatic garage door opener, all four sides brick on the first floor, full gutters, fully sodded lot, and a sprinkler system with landscaping. For more information, contact Chesmar Homes in the Balmoral Courtyard Collection, where every home is in a cul-de-sac. Projected completion: June 2025.
 Patio/Deck
Patio/Deck Sprinkler System
Sprinkler System Water Access
Water Access Yard
Yard Energy Efficient
Energy Efficient New Construction
New Construction
-
Second FloorFamily Room:14.7x15.11Primary Bedroom:13x15.2
-
First FloorBedroom:10.8x15.6Bedroom 2:12.6x12.6
-
InteriorFloors:Carpet,Vinyl PlankCountertop:Calcatta ElysioBathroom Description:Primary Bath: Double SinksBedroom Desc:2 Bedrooms Down,Primary Bed - 2nd Floor,Walk-In ClosetKitchen Desc:Breakfast Bar,Kitchen open to Family Room,Under Cabinet Lighting,Walk-in PantryRoom Description:Utility Room in House,Family RoomHeating:Central ElectricCooling:Central ElectricConnections:Electric Dryer Connections,Washer ConnectionsDishwasher:YesDisposal:YesMicrowave:YesEnergy Feature:Ceiling Fans,High-Efficiency HVAC,Insulation - Batt,Insulated/Low-E windows,Digital Program ThermostatInterior:Dryer Included,High Ceiling,Prewired for Alarm System,Refrigerator Included,Fire/Smoke Alarm,Washer Included
-
ExteriorRoof:CompositionFoundation:SlabPrivate Pool:NoExterior Type:Brick,Cement BoardLot Description:Subdivision LotWater Sewer:Water DistrictExterior:Back Yard,Back Yard Fenced,Patio/Deck,Sprinkler System
Listed By:
Jared Turner
Chesmar Homes
The data on this website relating to real estate for sale comes in part from the IDX Program of the Houston Association of REALTORS®. All information is believed accurate but not guaranteed. The properties displayed may not be all of the properties available through the IDX Program. Any use of this site other than by potential buyers or sellers is strictly prohibited.
© 2025 Houston Association of REALTORS®.
































