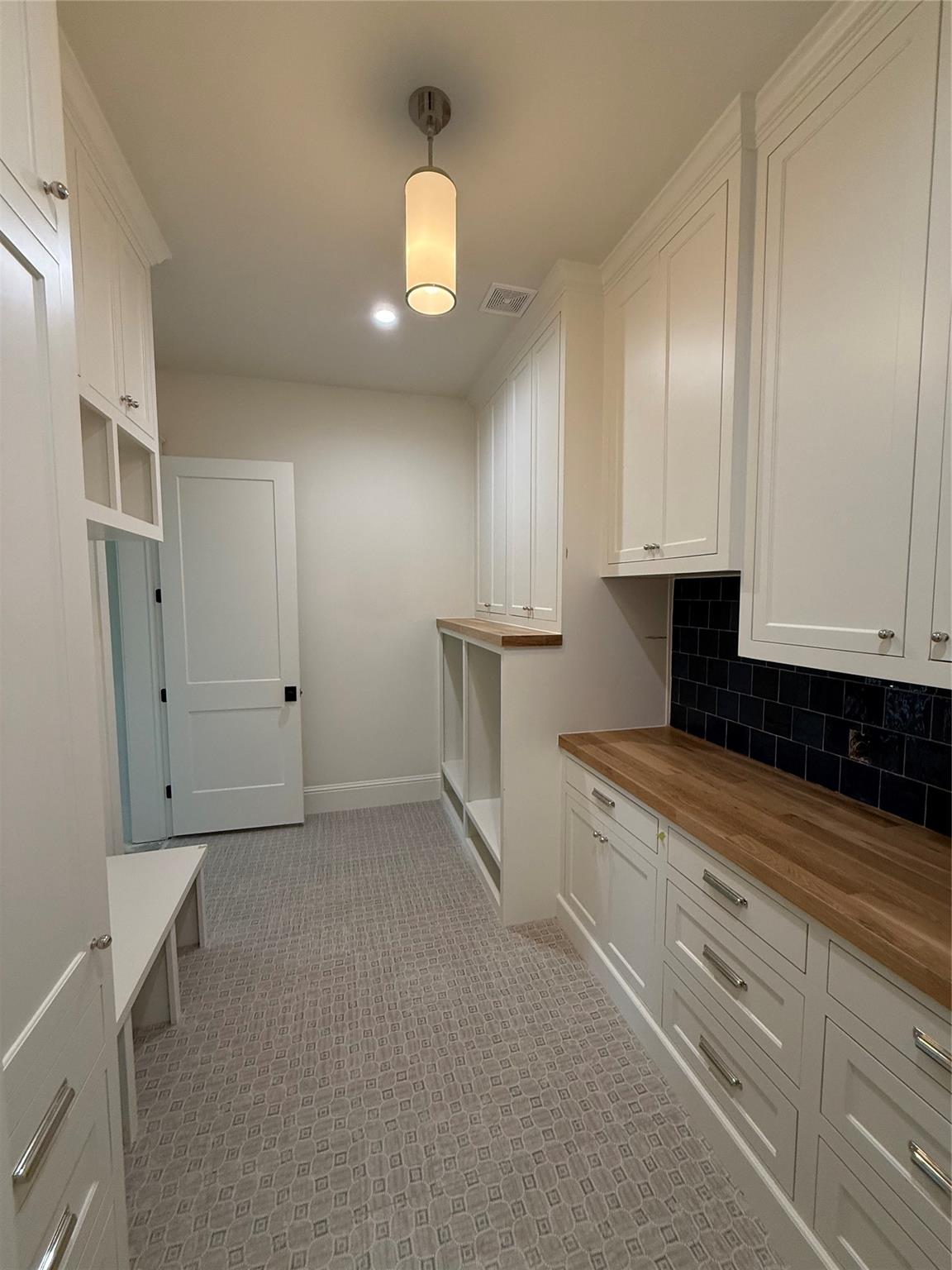15420 Highlander Ct Montgomery, TX 77356
$1,080,000
New construction by Excellence in Building, Inc in Highland Hills Estates, Montgomery County's newest acerage community. This quaint gated development is located conveniently 8 minutes North from the heart of downtown Montgomery TX. This home is just minutes from the National forest, escape from the concrete jungle to a peaceful sanctuary. The development allows horses and other FFA animals. Zoned to the highly rated school district of Montgomery ISD, low property taxes, no MUD, private water & sewer, underground utilities and fiber internet. This modern day farmhouse boasts luxury custom finishes throughout with 4 bedroom 4.5 bath, complete with game room & media room upstairs. This home has an amazing back kitchen with tons of custom job built cabinets, custom tile work, and hand scraped white oak flooring throughout. A side facing oversized 3 car garage all set on 2 acres. Plenty of room to add a future shop or barn.
 Media Room
Media Room Sprinkler System
Sprinkler System Yard
Yard Controlled Subdivision
Controlled Subdivision Energy Efficient
Energy Efficient New Construction
New Construction Wooded Lot
Wooded Lot
-
First FloorPrimary Bedroom:17x15Bedroom:12x18Bedroom 2:12/13
-
Second FloorBedroom:13x18Game Room:22x35Media Room:14x12
-
InteriorFireplace:1/Gaslog FireplaceFloors:Engineered Wood,Marble Floors,TileBedroom Desc:Primary Bed - 1st FloorKitchen Desc:Butler Pantry,Kitchen open to Family RoomRoom Description:Utility Room in House,Butlers Pantry,Breakfast Room,Gameroom Up,1 Living Area,Living Area - 1st Floor,MediaHeating:Central Gas,PropaneCooling:Central ElectricConnections:Electric Dryer Connections,Gas Dryer Connections,Washer ConnectionsDishwasher:YesCompactor:NoMicrowave:YesRange:Gas RangeOven:Double OvenEnergy Feature:High-Efficiency HVAC,HVAC>15 SEER,Insulation - Spray-Foam,Tankless/On-Demand H2O Heater,Digital Program ThermostatInterior:High Ceiling,Fire/Smoke Alarm,Wired for Sound
-
ExteriorRoof:CompositionFoundation:SlabPrivate Pool:NoExterior Type:Cement Board,StoneLot Description:Cleared,Subdivision Lot,WoodedGarage Carport:Double-Wide DrivewayAccess:Automatic GateWater Sewer:Aerobic,WellFront Door Face:EastArea Pool:NoExterior:Back Yard Fenced,Fully Fenced,Sprinkler System,Controlled Subdivision Access
Listed By:
Timothy Logeman
Walzel Properties - Corporate Office
The data on this website relating to real estate for sale comes in part from the IDX Program of the Houston Association of REALTORS®. All information is believed accurate but not guaranteed. The properties displayed may not be all of the properties available through the IDX Program. Any use of this site other than by potential buyers or sellers is strictly prohibited.
© 2025 Houston Association of REALTORS®.




























