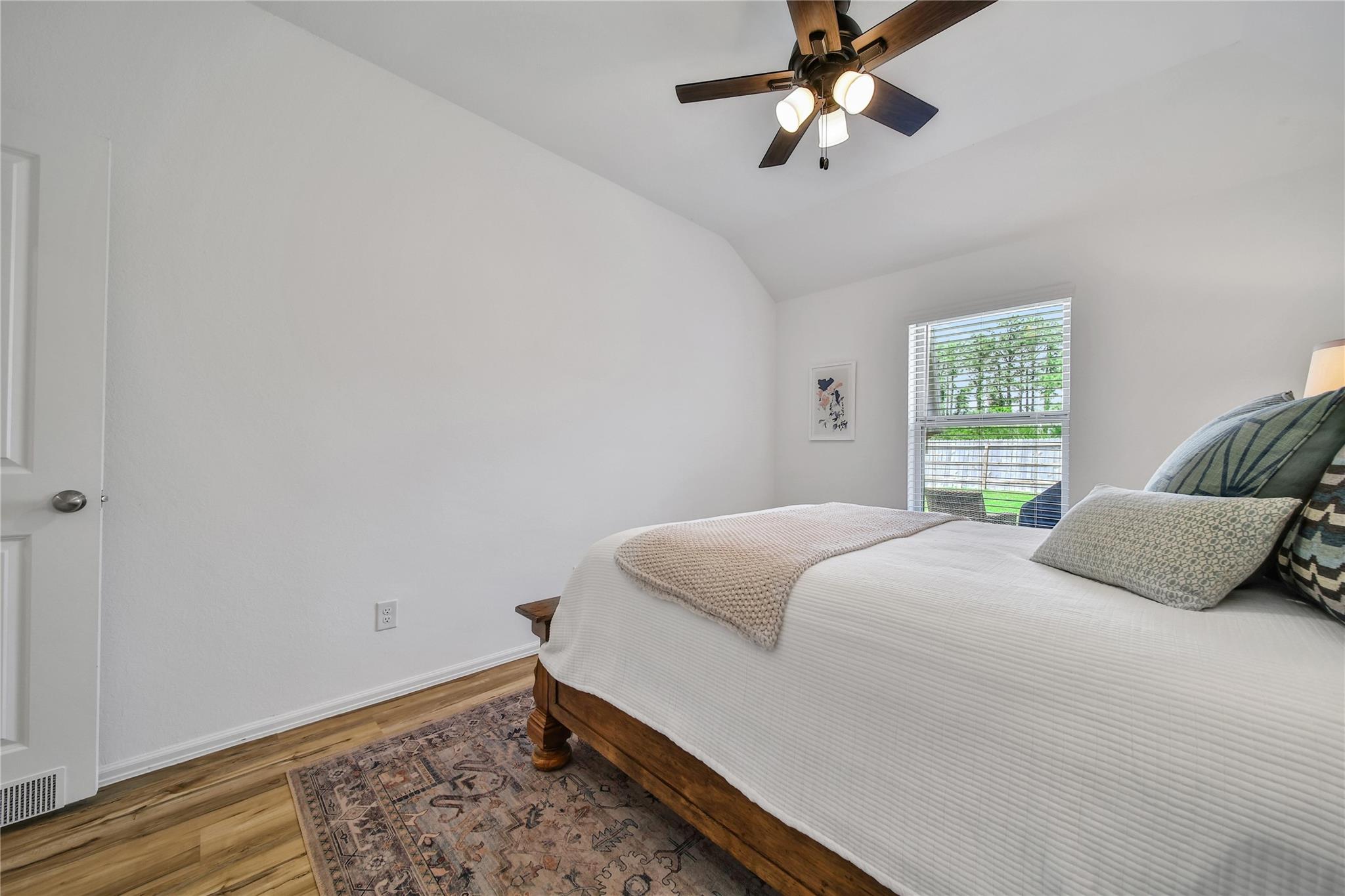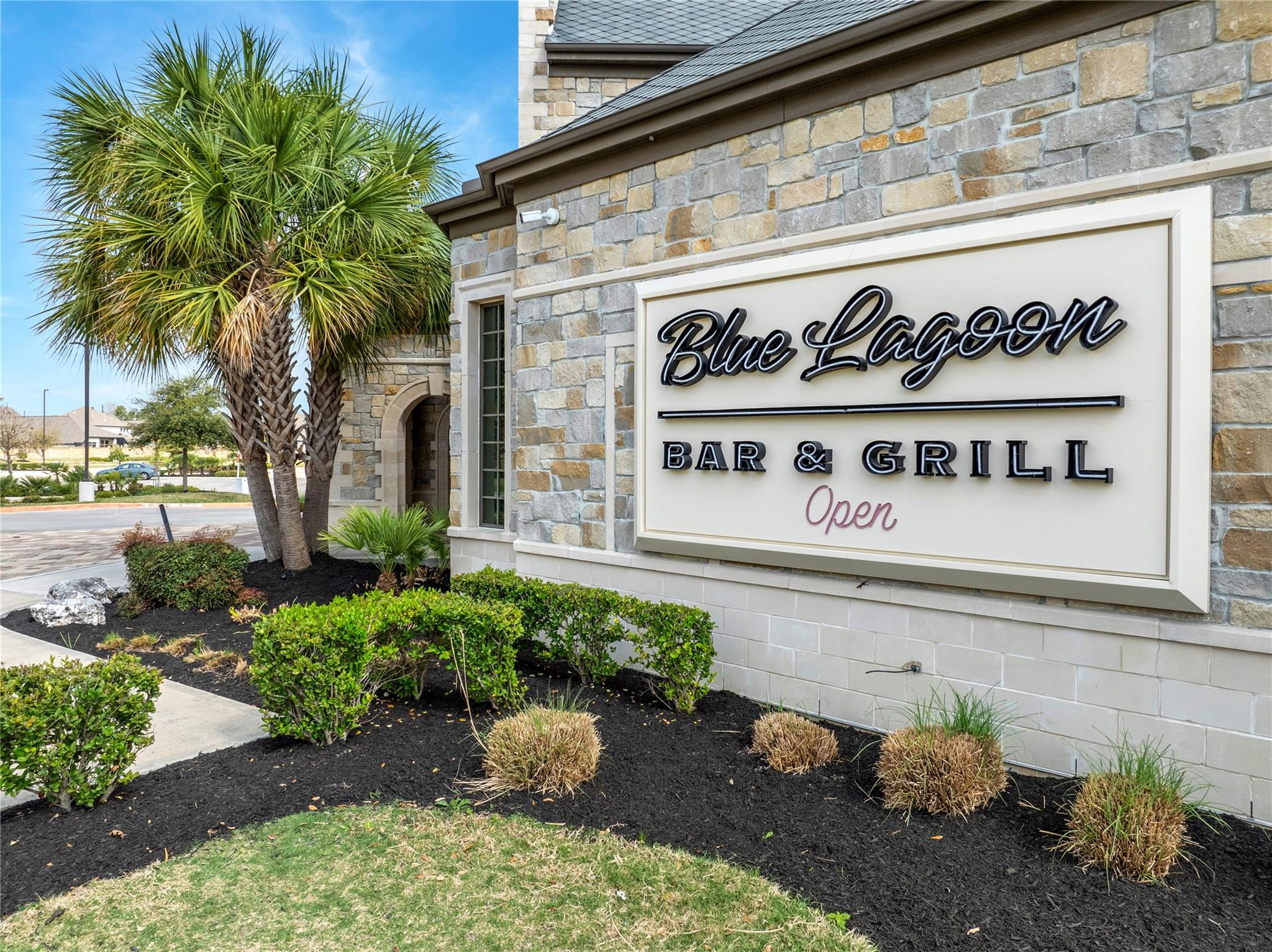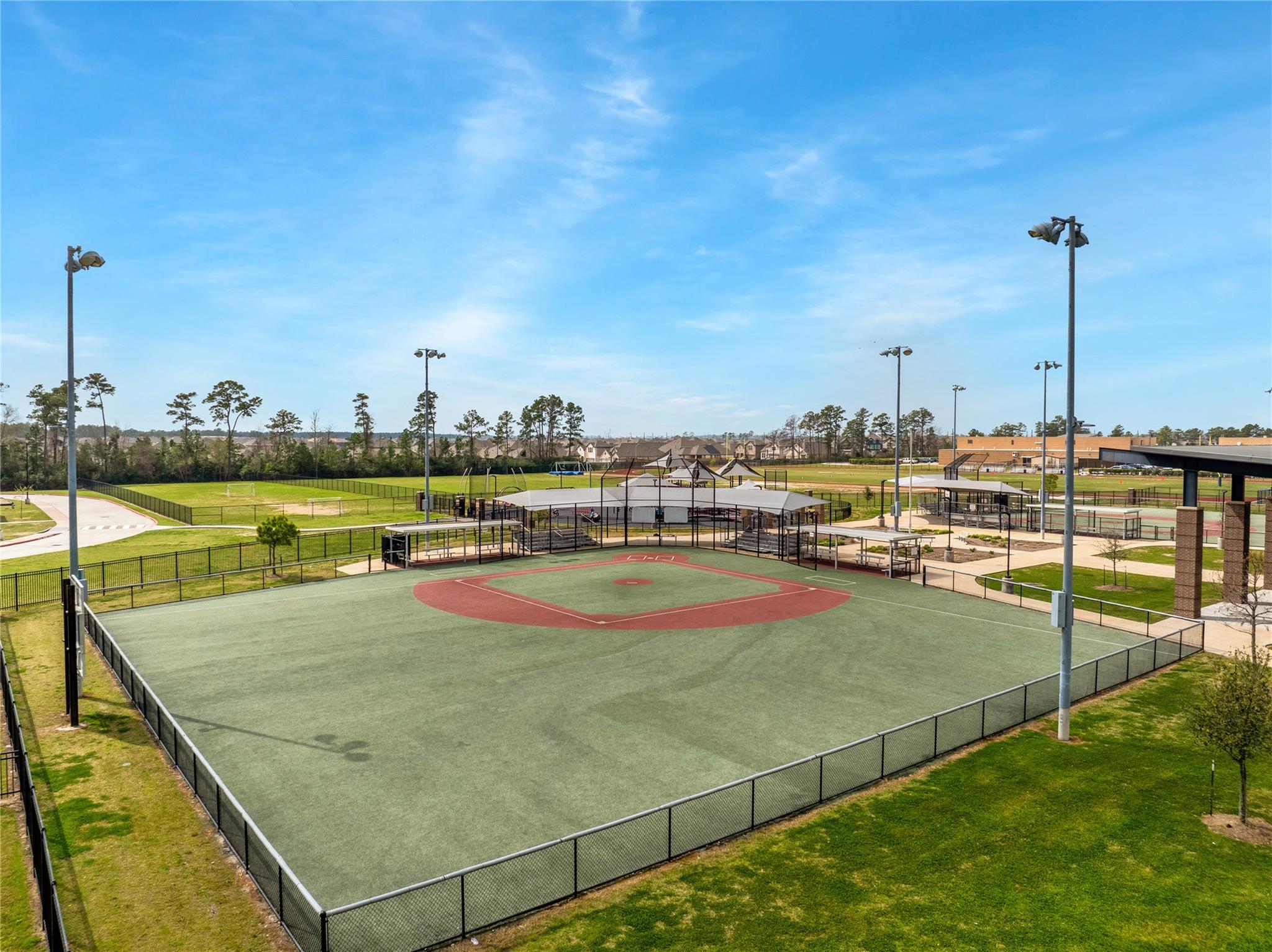15415 Surrey Pines Ln Houston, TX 77044
$332,500
Discover the lifestyle you've been dreaming of! Nestled in the vibrant, resort-style community of Balmoral, this stunning single-story home is a hidden gem waiting for you. With its effortlessly chic design & low-maintenance appeal, it's the perfect match for modern living. French doors lead to your private home office—a sanctuary for productivity & creativity. The open-concept floor plan is perfect for entertaining, featuring a state-of-the-art island kitchen with a gas range and a cozy breakfast nook that flows into a welcoming den. Step outside to your covered back patio, perfect for enjoying quality time with loved ones. The primary bedroom offers a lavish Ensuite & a spacious walk-in closet, providing the ultimate retreat. The cleverly designed layout allows for privacy with a split bedroom plan, including two additional bedrooms & a bathroom for family or guests. Don't miss this opportunity to embrace the lifestyle you deserve in a community that feels like a permanent vacatio
 Patio/Deck
Patio/Deck Public Pool
Public Pool Study Room
Study Room Water Access
Water Access Yard
Yard Energy Efficient
Energy Efficient Greenbelt
Greenbelt
-
First FloorDen:14x15Kitchen:12x13Breakfast:12x8Primary Bedroom:13x15Bedroom:10x13Bedroom 2:12x10Home Office/Study:12x10
-
InteriorBathroom Description:Primary Bath: Separate ShowerBedroom Desc:En-Suite Bath,Primary Bed - 1st Floor,Split Plan,Walk-In ClosetKitchen Desc:Breakfast BarRoom Description:Home Office/Study,Utility Room in House,Breakfast Room,Entry,Formal LivingHeating:Central ElectricCooling:Central GasConnections:Electric Dryer Connections,Washer ConnectionsDishwasher:YesDisposal:YesCompactor:NoMicrowave:YesRange:Freestanding RangeOven:Freestanding Oven,Gas OvenIce Maker:NoEnergy Feature:Ceiling Fans,Insulated/Low-E windows,Digital Program ThermostatInterior:Alarm System - Owned,Window Coverings
-
ExteriorRoof:CompositionFoundation:SlabPrivate Pool:NoExterior Type:Brick,Cement Board,StoneLot Description:Greenbelt,Subdivision LotGarage Carport:Double-Wide Driveway,Auto Garage Door OpenerWater Sewer:Water DistrictArea Pool:YesExterior:Back Yard Fenced,Covered Patio/Deck,Patio/Deck
Listed By:
Tami Heitzwebel
RE/MAX Associates Northeast
The data on this website relating to real estate for sale comes in part from the IDX Program of the Houston Association of REALTORS®. All information is believed accurate but not guaranteed. The properties displayed may not be all of the properties available through the IDX Program. Any use of this site other than by potential buyers or sellers is strictly prohibited.
© 2025 Houston Association of REALTORS®.


















































