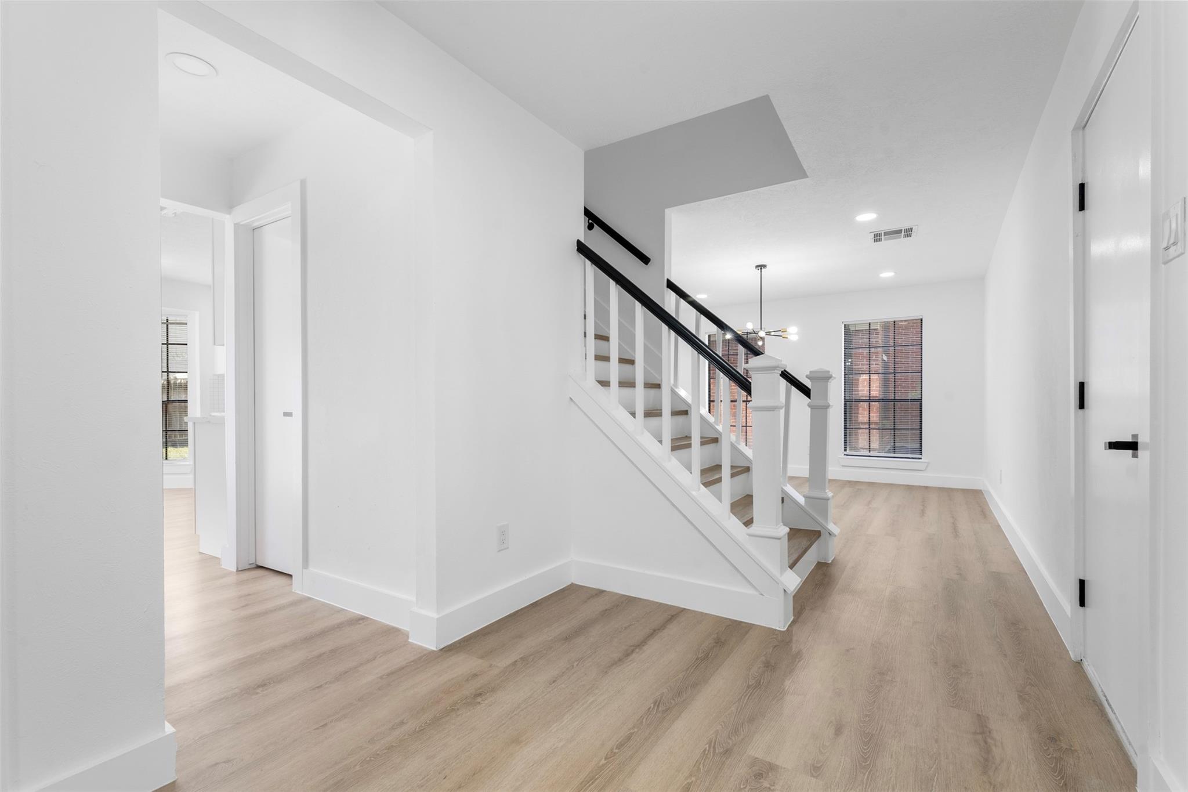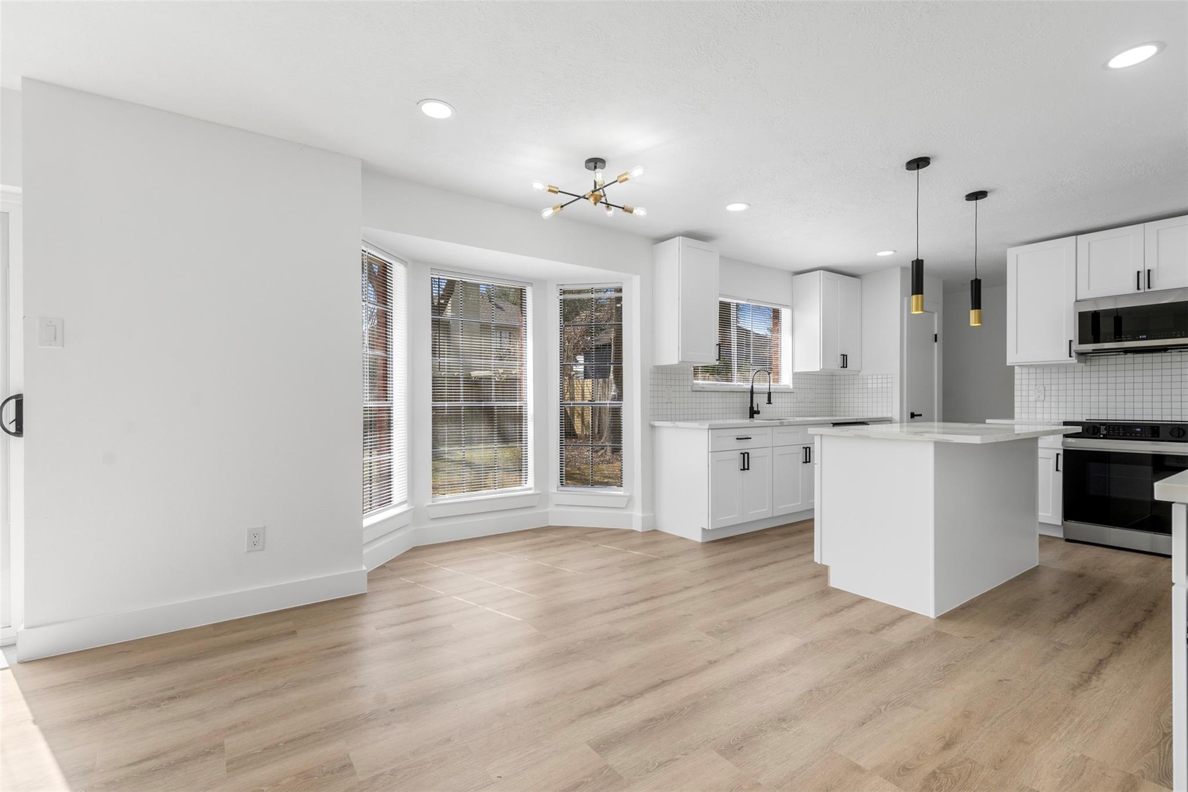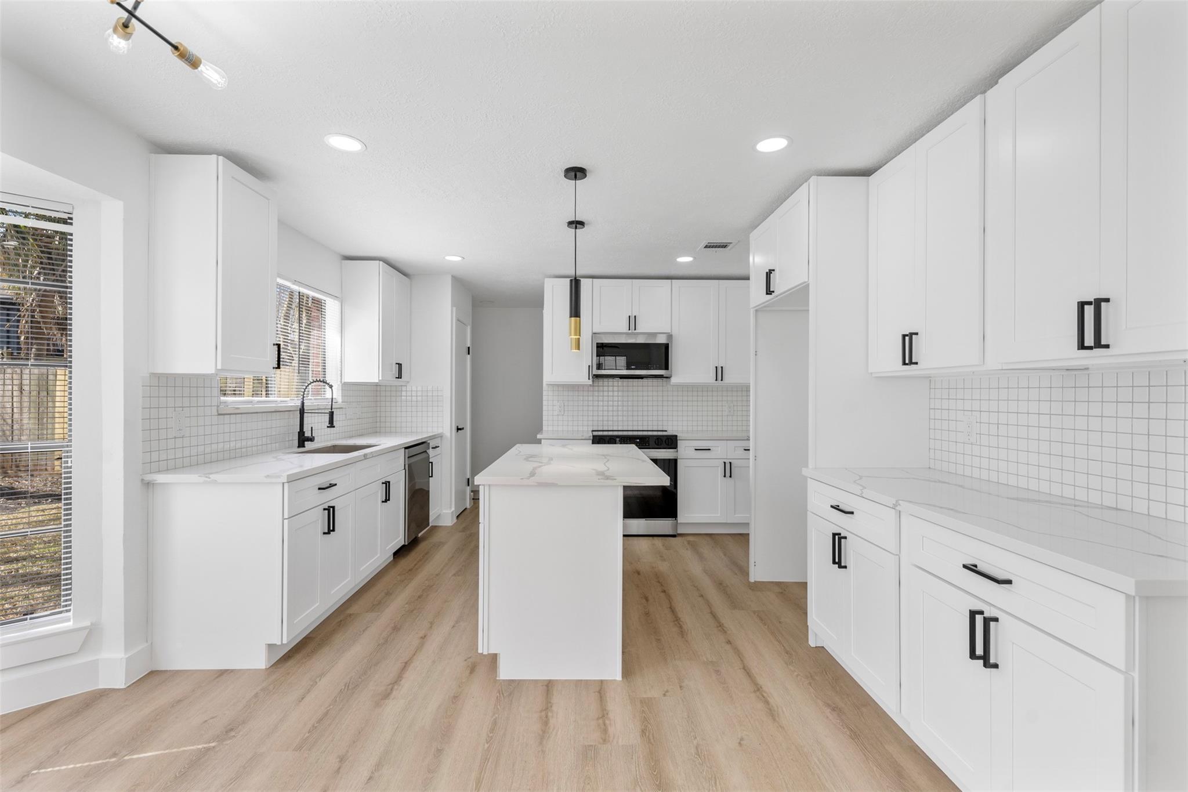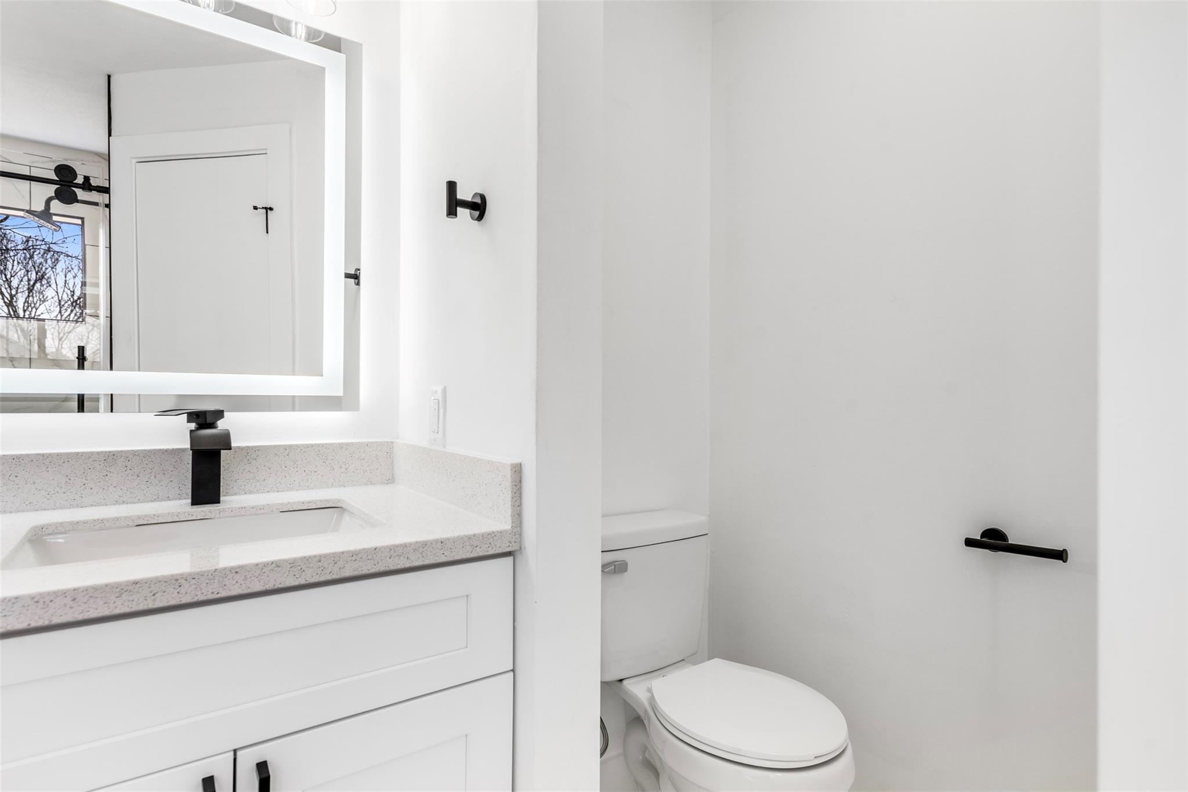14922 Waybridge Dr Houston, TX 77062
$389,990
Discover this beautifully renovated 5-bedroom, 2.5-bath home in the desirable Meadow Green neighborhood! Built in 1986, this 2,508 SF home sits on a spacious 7,440 SF lot. The first floor features a formal living and dining room, a cozy family room, a bright breakfast area, and a stylish kitchen with white shaker cabinets, quartz countertops, and light oak-colored water-resistant flooring. Upstairs, you'll find all five bedrooms, including a spacious primary suite with an ensuite bath, double vanity, a standalone shower, and a walk-in closet. Secondary bedrooms are generously sized with plush carpeting and ceiling fans. Enjoy the convenience of an attached two-car garage and a private backyard perfect for outdoor gatherings. Located near top-rated schools, shopping, and dining, this home blends modern updates with classic charm. Don’t miss the opportunity to make this stunning home yours—schedule your showing today!
 Sewer
Sewer Water Access
Water Access Energy Efficient
Energy Efficient
-
First FloorLiving:15.10X13Family Room:19.5x12.6Dining:14.2x13Kitchen:9x12.6Breakfast:8.3x14.7Bath:6.3x5.1Utility Room:6.7x6.8
-
Second FloorPrimary Bedroom:13.1x17.3Bedroom:11.7x10.10Bedroom 2:13.9x13.5Bedroom 3:10.2x13.6Bedroom 4:10x10Primary Bath:14.5x9.8Bath:8.1x9.8
-
InteriorFireplace:1Bathroom Description:Primary Bath: Double Sinks,Half Bath,Primary Bath: Shower Only,Secondary Bath(s): Tub/Shower ComboBedroom Desc:All Bedrooms Up,En-Suite Bath,Walk-In ClosetKitchen Desc:Soft Closing Cabinets,Soft Closing DrawersRoom Description:Breakfast Room,Family Room,Formal Dining,Formal LivingHeating:Central ElectricCooling:Central ElectricDishwasher:YesDisposal:YesMicrowave:YesEnergy Feature:Ceiling Fans,Digital Program Thermostat
-
ExteriorRoof:CompositionFoundation:SlabPrivate Pool:NoExterior Type:Brick,Cement BoardLot Description:Subdivision LotWater Sewer:Public Sewer,Public Water
Listed By:
Yvonne Pruneda
Nan & Company Properties
The data on this website relating to real estate for sale comes in part from the IDX Program of the Houston Association of REALTORS®. All information is believed accurate but not guaranteed. The properties displayed may not be all of the properties available through the IDX Program. Any use of this site other than by potential buyers or sellers is strictly prohibited.
© 2025 Houston Association of REALTORS®.

















































