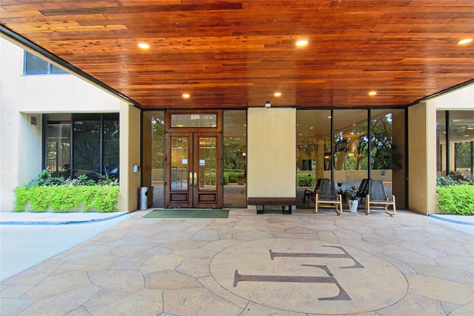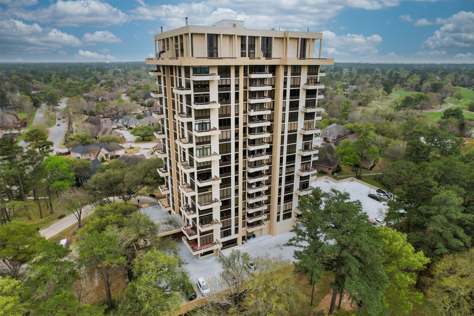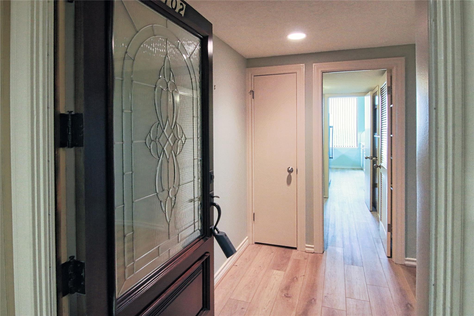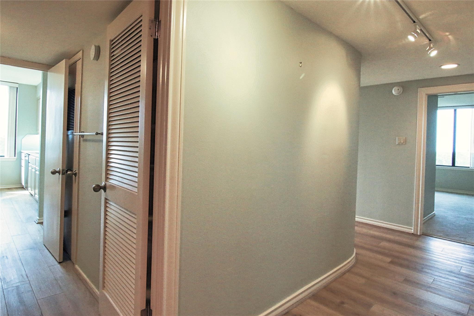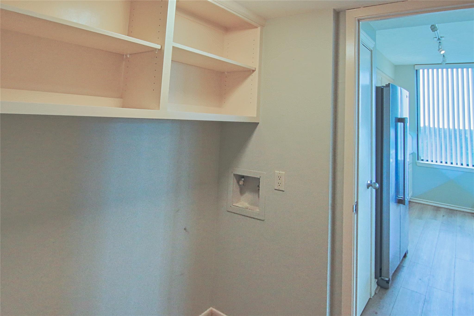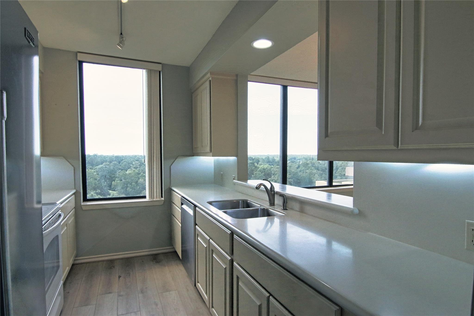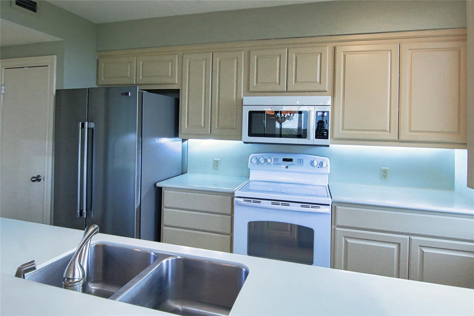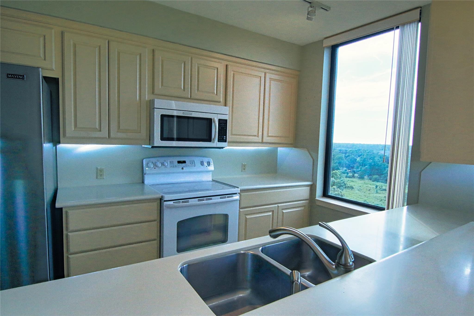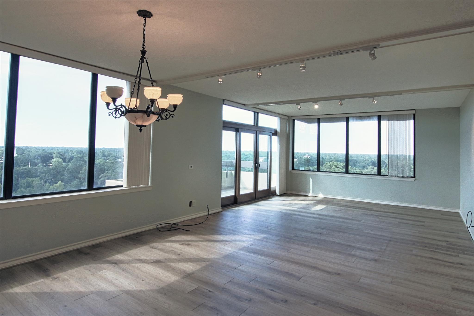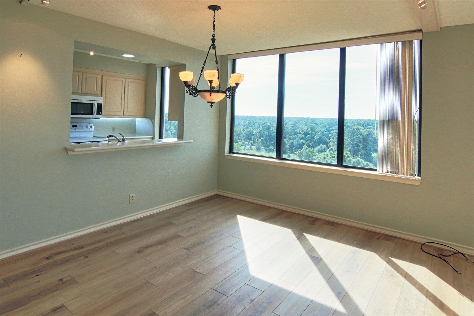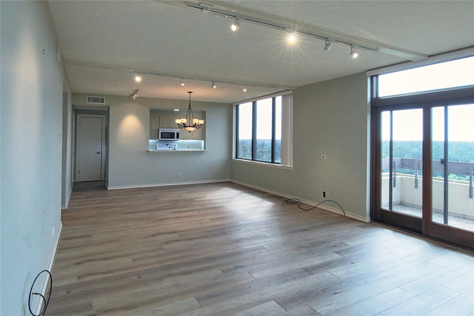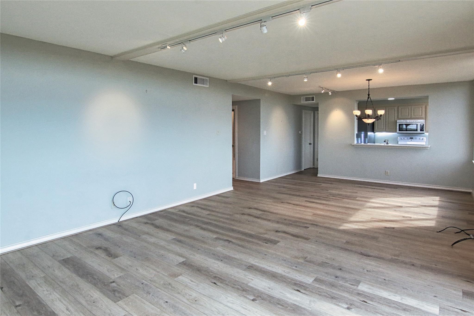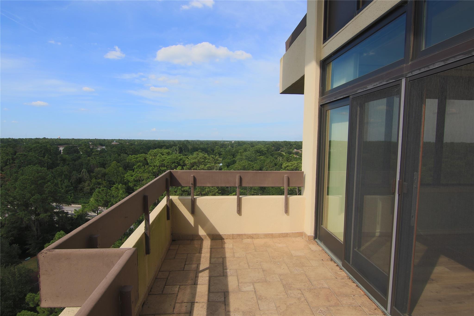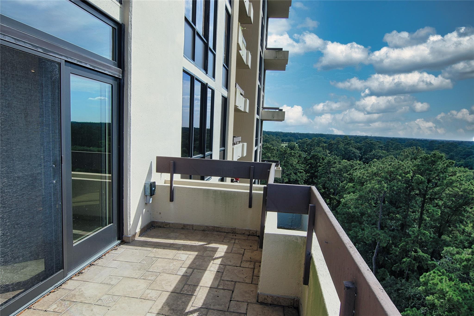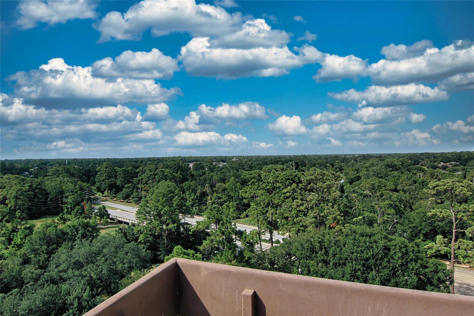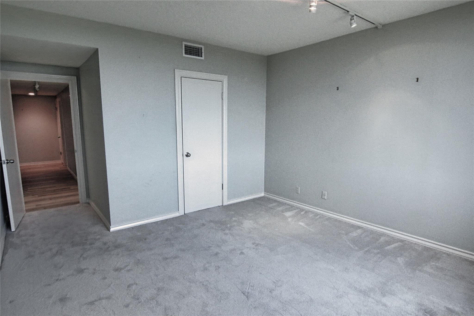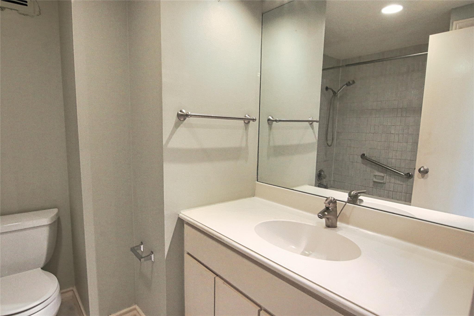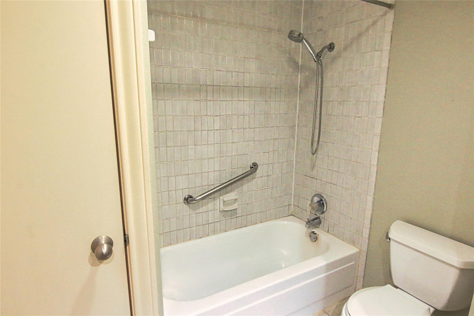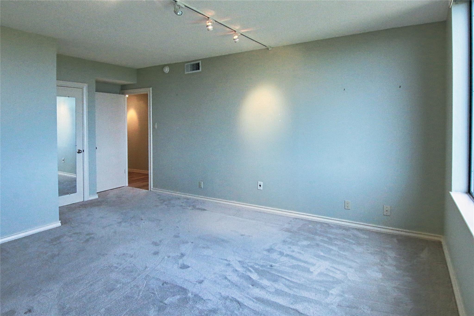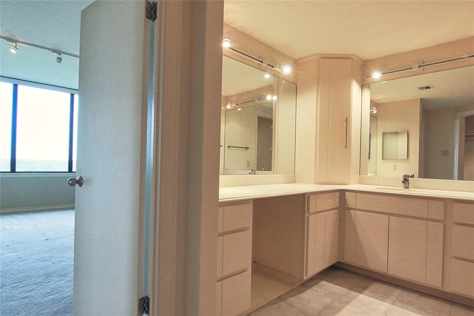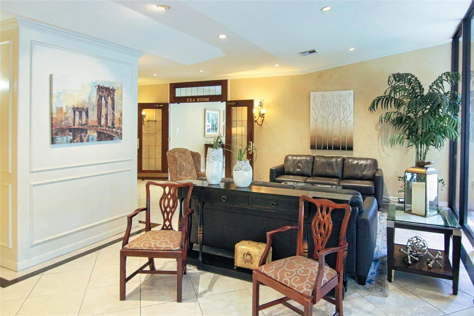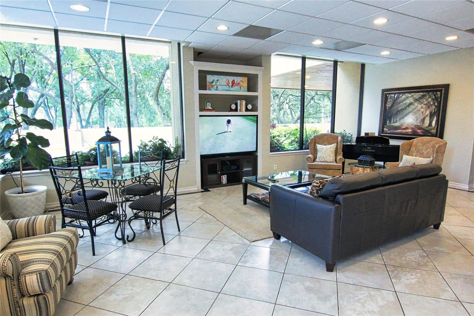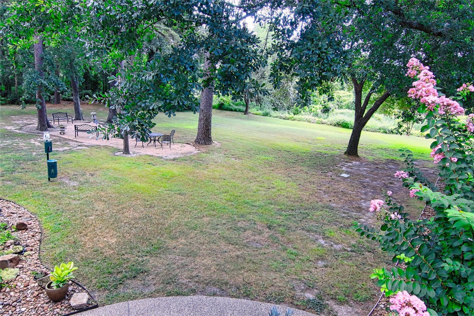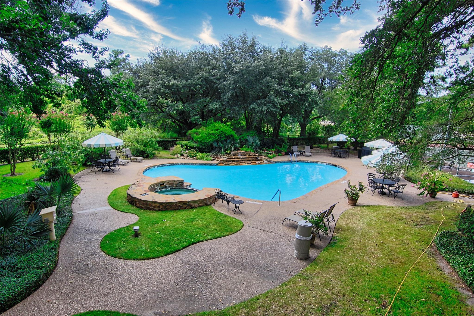14655 Champion Forest Dr #1102 Houston, TX 77069
$214,900
Discover elevated living in the highly sought-after Timber Top Condominiums, located in the heart of Champions Forest. This 11th-floor corner unit offers 2 spacious bedrooms, 2 full bathrooms, & unobstructed views above the tree line from a large private balcony. The bright & open layout features large windows, a generous living & dining area, and a private in-unit utility room. The primary suite includes a walk-in closet & en-suite bathroom. Enjoy a lifestyle of comfort & convenience with 24-hour security, front desk concierge, and an enclosed garage with two reserved parking spaces. Community amenities include a fully equipped fitness center, resort-style pool and hot tub, tennis court, dog park, tea room, & resident lounge—all surrounded by beautifully maintained landscaping. Timber Top is the only true luxury high-rise in the suburbs, combining elegance, amenities, and location. Don’t miss this rare opportunity to own a premium unit in one of Houston’s most desirable communit
 Elevator
Elevator Public Pool
Public Pool Controlled Subdivision
Controlled Subdivision Energy Efficient
Energy Efficient
-
First FloorLiving:1stDining:1stKitchen:1stPrimary Bedroom:14x16Bedroom:13x15
-
InteriorFloors:Carpet,Engineered Wood,TileCountertop:CorianBathroom Description:Primary Bath: Double Sinks,Primary Bath: Tub/Shower Combo,Secondary Bath(s): Tub/Shower Combo,Vanity AreaBedroom Desc:2 Bedrooms Down,En-Suite Bath,Primary Bed - 1st Floor,Walk-In ClosetKitchen Desc:Breakfast Bar,Pantry,Under Cabinet LightingRoom Description:1 Living Area,Entry,Formal Dining,Living Area - 1st Floor,Utility Room in HouseHeating:Central ElectricCooling:Central ElectricWasher/Dryer Conn:YesDishwasher:YesDisposal:YesMicrowave:YesRange:Electric Range,Freestanding RangeOven:Electric Oven,Freestanding Oven,Single OvenAppliances:RefrigeratorEnergy Feature:High-Efficiency HVAC,Insulated DoorsInterior:Balcony,Elevator,Fire/Smoke Alarm,Formal Entry/Foyer,Refrigerator Included,Window Coverings
-
ExteriorPrivate Pool:NoParking Space:2Parking:Additional Parking,Assigned Parking,Auto Garage Door Opener,Controlled Entrance,Unassigned Parking,UndergroundAccess:Card/Code Access,ReceptionistBuilding Features:Activities Manager,Concierge,Lounge,Pet Run,Private Garage,Storage Outside of UnitViews:NorthFront Door Face:SouthArea Pool:YesExterior:Balcony/Terrace,Exercise Room,Tennis,Trash Chute
Listed By:
Jeffrey Welch
Welch Realty
The data on this website relating to real estate for sale comes in part from the IDX Program of the Houston Association of REALTORS®. All information is believed accurate but not guaranteed. The properties displayed may not be all of the properties available through the IDX Program. Any use of this site other than by potential buyers or sellers is strictly prohibited.
© 2026 Houston Association of REALTORS®.
