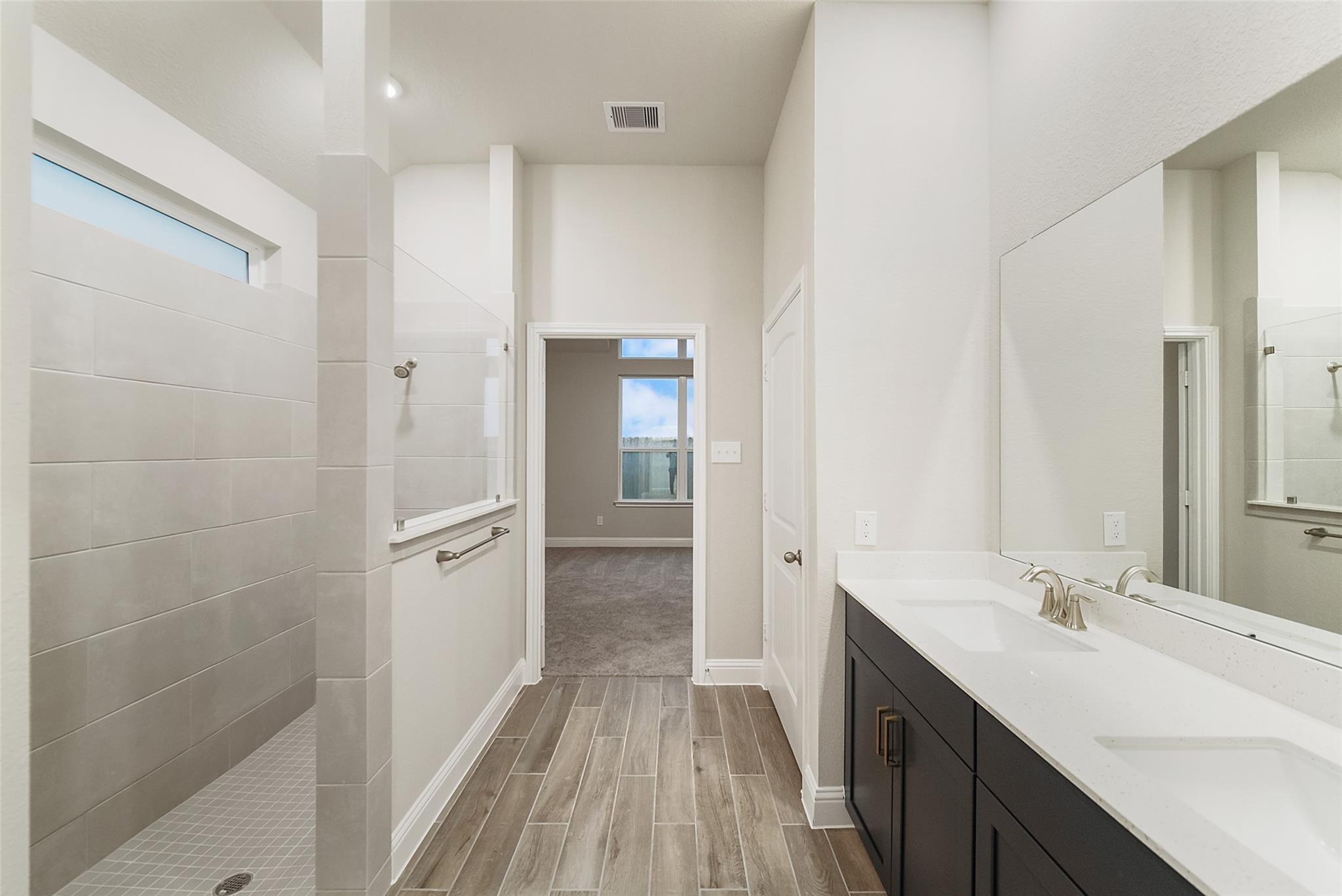14632 Cedar Elm Ct Willis, TX 77318
$407,470
Welcome to the Bellissimo floor plan, a stunning 2-bedroom, 2-bathroom home situated on a northwest-facing homesite. The private study offers a quiet retreat for work or hobbies, while the expansive kitchen with ample counter space is perfect for culinary enthusiasts. Enjoy a fireplace in the great room, an extended covered patio for outdoor relaxation, and a luxurious primary suite featuring a large walk-in shower. Thoughtfully designed for comfort and style, this home is a must-see! Schedule your tour today!
 Public Pool
Public Pool Study Room
Study Room Water Access
Water Access New Construction
New Construction Senior Community
Senior Community
-
First FloorLiving:19x14Kitchen:14x14Breakfast:8x12Primary Bedroom:14x14Bedroom:10x11Home Office/Study:10x10Exterior Porch/Balcony:20x10
-
InteriorRoom Description:Home Office/Study,Utility Room in House,Breakfast Room,Kitchen/Dining Combo,Loft,Living/Dining ComboKitchen Desc:Kitchen open to Family Room,Walk-in PantryBedroom Desc:All Bedrooms Down,En-Suite Bath,Primary Bed - 1st Floor,Walk-In ClosetBathroom Description:Primary Bath: Double SinksHeating:Central ElectricCooling:Central ElectricDisposal:YesIce Maker:NoMicrowave:YesCompactor:NoDishwasher:Yes
-
ExteriorRoof:CompositionFoundation:SlabPrivate Pool:NoExterior Type:Brick,Cement BoardWater Sewer:Water DistrictArea Pool:Yes
Listed By:
Thalina Garcia
Nan & Company Properties
The data on this website relating to real estate for sale comes in part from the IDX Program of the Houston Association of REALTORS®. All information is believed accurate but not guaranteed. The properties displayed may not be all of the properties available through the IDX Program. Any use of this site other than by potential buyers or sellers is strictly prohibited.
© 2025 Houston Association of REALTORS®.











