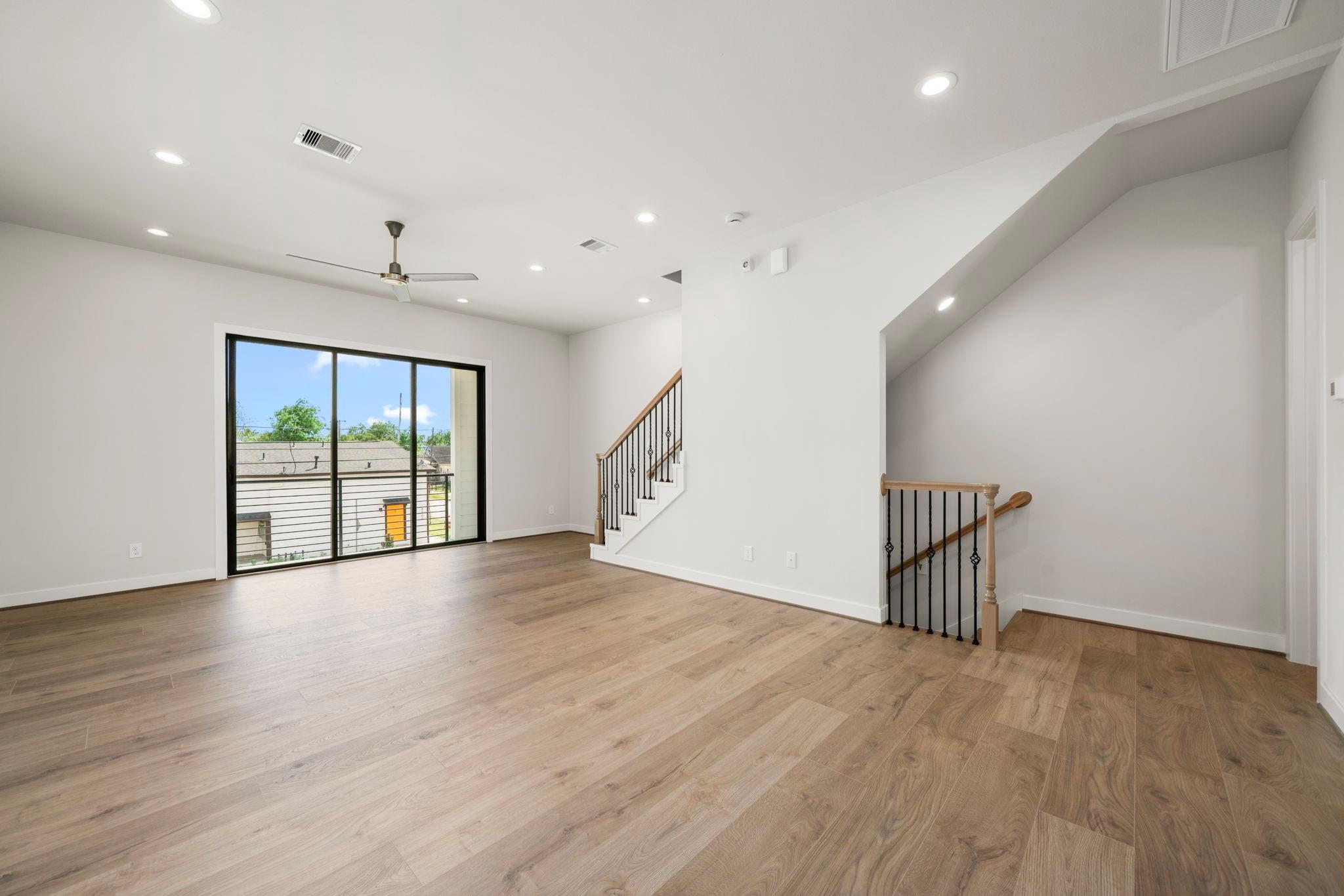145 Eastwood St Houston, TX 77011
$2,795
/monthNEVER LIVED IN! Be the first to call this NEW CONSTRUCTION HOME yours! Located in a GATED COMMUNITY near the highly desirable GREATER EAST END area, this Home offers high ceilings, abundant natural lighting, UPGRADED fixtures & Luxury Vinyl Plank flooring throughout (NO CARPET!)! Gourmet Kitchen includes STAINLESS STEEL APPLIANCES, shaker-style cabinets w/ undermount lighting, subway tile backsplash, walk-in pantry, & QUARTZ COUNTERTOPS w/ extended Breakfast Bar overlooking Family Room! Primary Suite w/ His-&-Her sinks, walk-in closet, & stand-alone GARDEN TUB w/ separate walk-in shower! Each Bedroom w/ ensuite full Bath! 2nd Floor balcony w/ accessible gas & water lines! ALL APPLIANCES INCLUED! Street & visitor parking available! Zoned to EXCELLENT & GOOD RATED Schools! JUST MINUTES from the Harrisburg Hike & Bike Trail, MetroRail, U of H, Rice University, Downtown Houston, Museum District, & the Texas Medical Center! EASY ACCESS to most major freeways makes for an EASIER COMMUTE!
 Sewer
Sewer Water Access
Water Access Controlled Subdivision
Controlled Subdivision Energy Efficient
Energy Efficient New Construction
New Construction
-
Second FloorFamily Room:14x14Kitchen:9x11Breakfast:11x11
-
Third FloorPrimary Bedroom:18x13Bedroom:10x10Utility Room:3x3
-
First FloorBedroom:10x13
-
InteriorPets:Case By CaseSmoking Allowed:NoFurnished:NoFloors:Vinyl PlankBathroom Description:Primary Bath: Double Sinks,Full Secondary Bathroom Down,Half Bath,Primary Bath: Separate Shower,Primary Bath: Soaking Tub,Secondary Bath(s): Tub/Shower ComboBedroom Desc:1 Bedroom Down - Not Primary BR,En-Suite Bath,Primary Bed - 3rd Floor,Walk-In ClosetKitchen Desc:Breakfast Bar,Kitchen open to Family Room,Pantry,Under Cabinet Lighting,Walk-in PantryRoom Description:Utility Room in House,Breakfast Room,Family Room,1 Living Area,Living Area - 2nd FloorHeating:Central GasCooling:Central ElectricConnections:Electric Dryer Connections,Gas Dryer Connections,Washer ConnectionsDishwasher:YesDisposal:YesCompactor:NoMicrowave:YesRange:Gas RangeOven:Gas OvenIce Maker:NoAppliances:Dryer Included,Electric Dryer Connection,Full Size,Gas Dryer Connections,Refrigerator,Stacked,Washer IncludedEnergy Feature:Ceiling Fans,Insulation - Batt,Insulated/Low-E windows,Attic VentsInterior:Alarm System - Owned,Balcony,Central Laundry,Dryer Included,High Ceiling,Prewired for Alarm System,Refrigerator Included,Fire/Smoke Alarm,Washer Included
-
ExteriorPrivate Pool:NoLot Description:Subdivision LotParking:Additional Parking,Auto Garage Door OpenerGarage Carport:Additional Parking,Auto Driveway Gate,Double-Wide Driveway,Auto Garage Door OpenerWater Sewer:Public Sewer,Public WaterCable:AvailableArea Pool:NoExterior:Artificial Turf,Balcony,Exterior Gas Connection,Fenced,Jogging Track,Controlled Subdivision Access
Listed By:
Sachin Nair
Your Property Manager
The data on this website relating to real estate for sale comes in part from the IDX Program of the Houston Association of REALTORS®. All information is believed accurate but not guaranteed. The properties displayed may not be all of the properties available through the IDX Program. Any use of this site other than by potential buyers or sellers is strictly prohibited.
© 2025 Houston Association of REALTORS®.



































