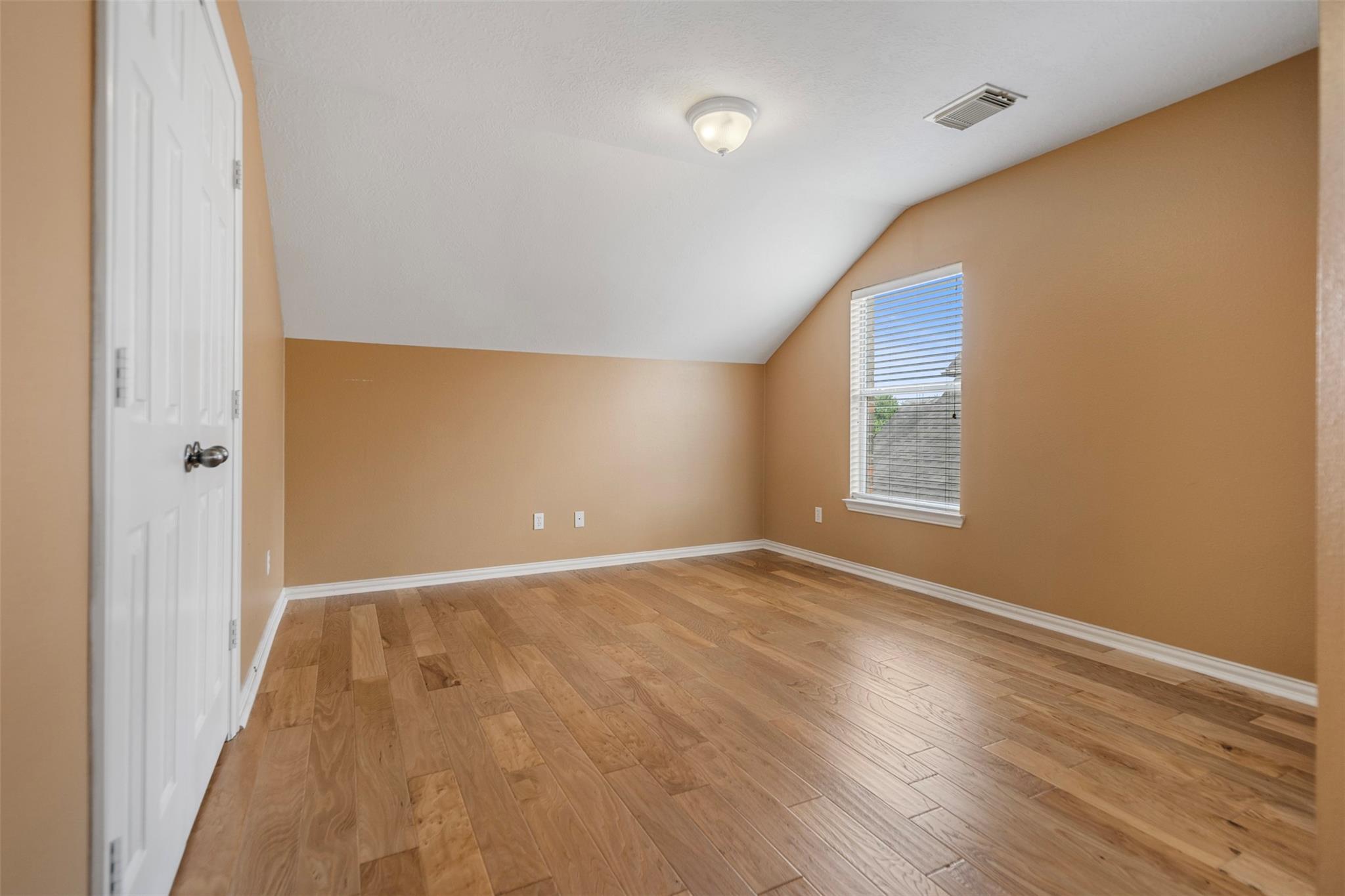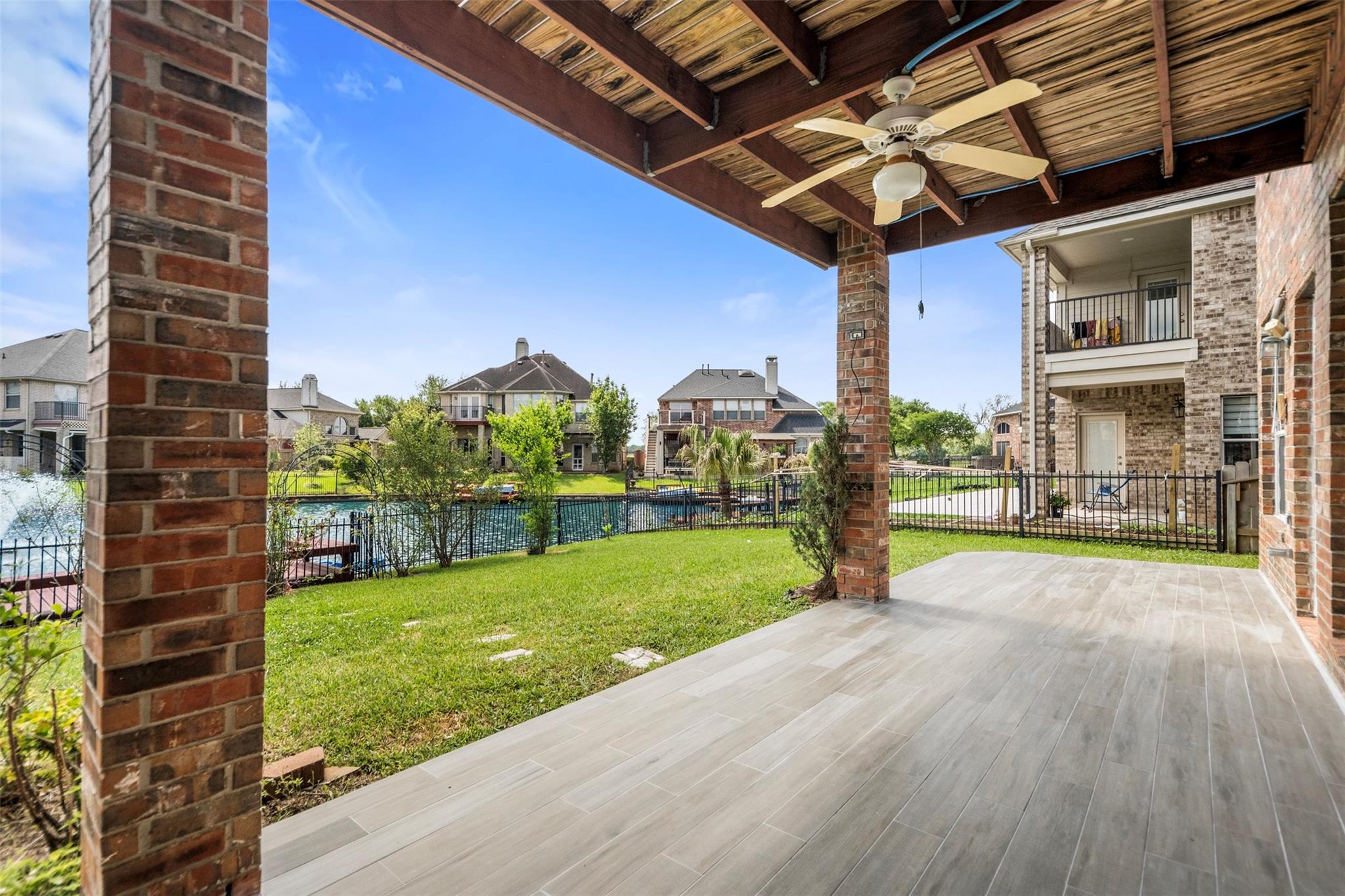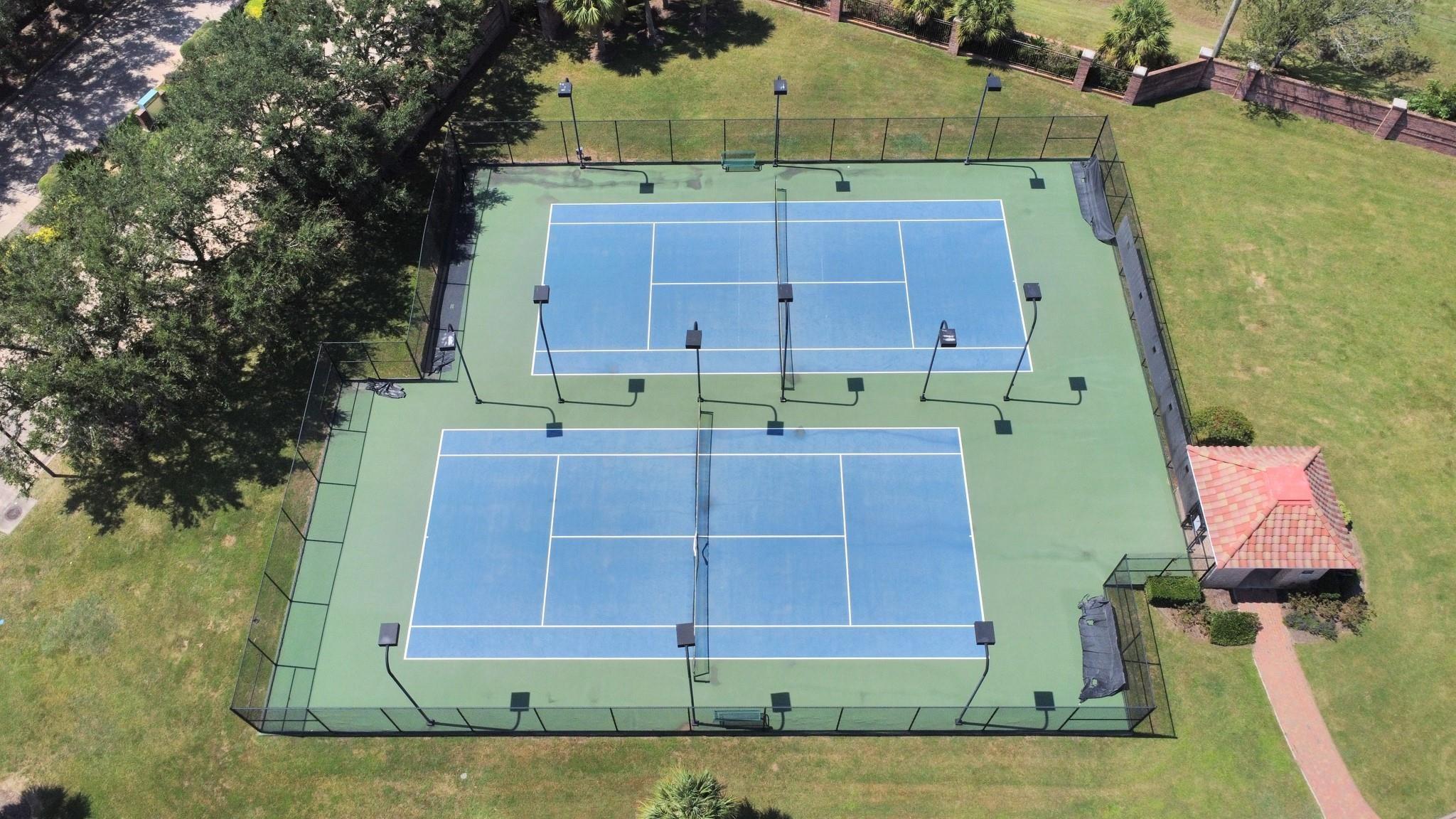14323 Tasmania Court Sugar Land, TX 77498
$589,900
Well-maintained BEAUTIFUL 2 Story, 4 beds, 3 Full Bath, LAKE VIEW Home. In & Out all NEW Fresh Paint, Beautiful Tiles, Luxury Vinyl Floor, Beautiful Light Fixtures. It is Absolutely GORGEOUS Inside! Fire Place. Huge Back Yard with open lake view and water fountain facing the house with a stunning lake and direct access via a deck and pier, creating a serene escape right at your doorstep. The House looks absolutely AMAZING! The second floor even offers a balcony, providing a perfect spot to relax and take in the views. Zoned to highly acclaimed Austin High School and FBISD schools. Few blocks distance to elementary school. Walking distance to the community pool, tennis courts, walking trails and Park. Quick access to mall, Superstores and good restaurants. Close to FM1464, Hwy6, Hwy 99 and Hwy 90. NEVER FLOODED per seller! Beautiful landscaping with fully Sprinkler. Take a look, YOU WILL LOVE IT !!
 Patio/Deck
Patio/Deck Public Pool
Public Pool Study Room
Study Room Water Access
Water Access Yard
Yard Energy Efficient
Energy Efficient
-
First FloorFamily Room:18x15Dining:15x13Primary Bedroom:19x13Home Office/Study:16x12
-
Second FloorBedroom:16x12Bedroom 2:13x11Bedroom 3:13x12Game Room:18x17
-
InteriorFireplace:1/Freestanding,Gas ConnectionsFloors:Engineered Wood,Tile,VinylCountertop:QuartzBathroom Description:Primary Bath: Double Sinks,Half Bath,Primary Bath: Separate Shower,Primary Bath: Soaking Tub,Secondary Bath(s): Tub/Shower ComboBedroom Desc:Primary Bed - 1st Floor,Walk-In ClosetKitchen Desc:Breakfast Bar,Kitchen open to Family RoomRoom Description:Home Office/Study,Breakfast Room,Den,Family Room,Formal Dining,Formal Living,Gameroom UpHeating:Central Electric,Central GasCooling:Central ElectricConnections:Electric Dryer ConnectionsDishwasher:YesDisposal:YesMicrowave:YesRange:Freestanding Range,Gas CooktopOven:Freestanding Oven,Gas OvenEnergy Feature:Ceiling FansInterior:Formal Entry/Foyer,High Ceiling,Fire/Smoke Alarm
-
ExteriorRoof:CompositionFoundation:SlabPrivate Pool:NoExterior Type:Brick,Cement BoardLot Description:Subdivision LotGarage Carport:Double-Wide Driveway,Auto Garage Door OpenerWater Sewer:Public Water,Water DistrictArea Pool:YesExterior:Back Yard,Back Yard Fenced,Fully Fenced,Patio/Deck,Subdivision Tennis Court
Listed By:
Kelly Wang
KingFay Inc
The data on this website relating to real estate for sale comes in part from the IDX Program of the Houston Association of REALTORS®. All information is believed accurate but not guaranteed. The properties displayed may not be all of the properties available through the IDX Program. Any use of this site other than by potential buyers or sellers is strictly prohibited.
© 2025 Houston Association of REALTORS®.











































