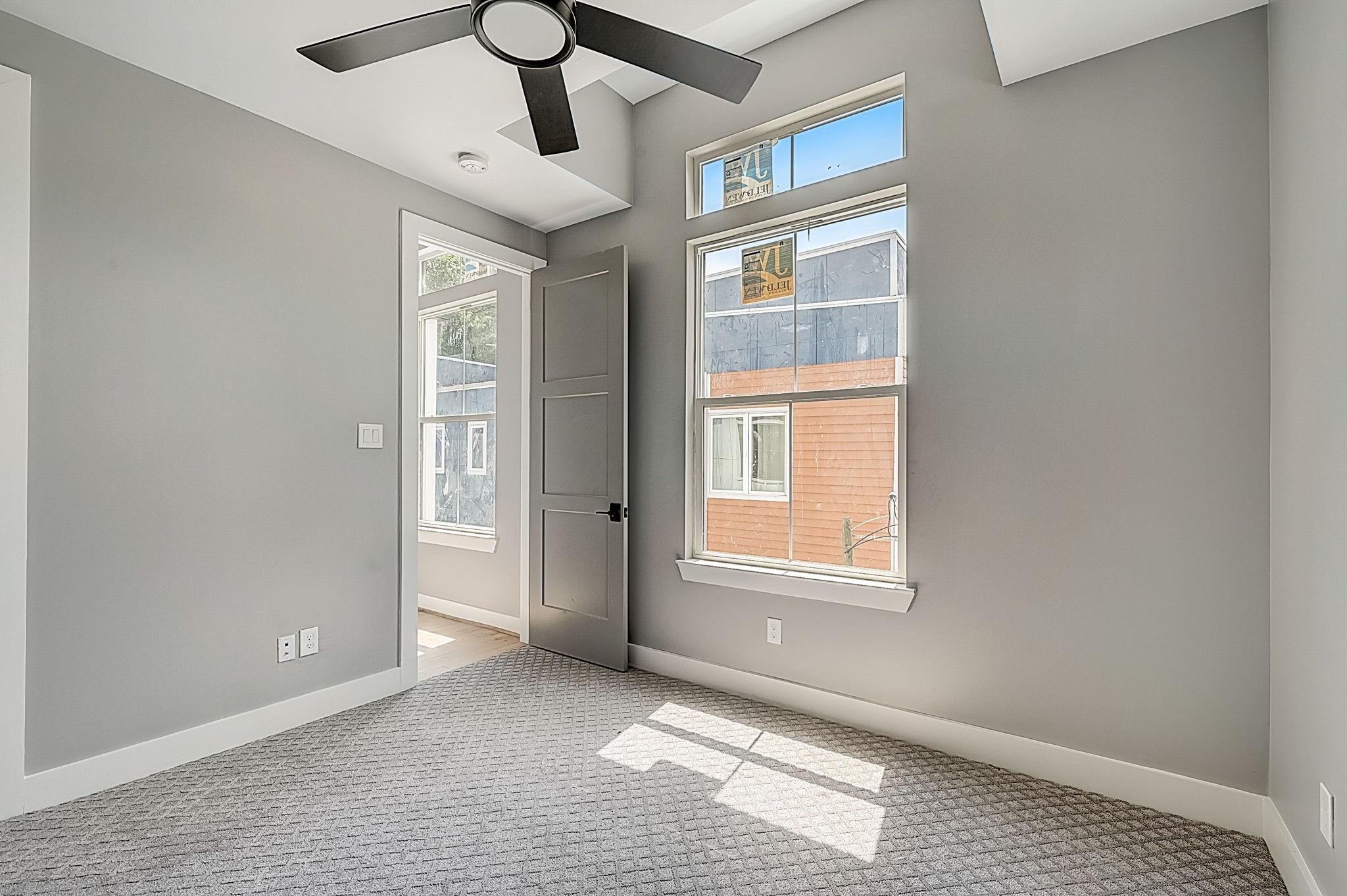1420 Weiss St Houston, TX 77009
$359,000
This freestanding farmhouse-style gem boasts an array of exquisite features that elevate everyday living to new heights. As you enter, you're greeted by an inviting open design flooded with natural light, courtesy of the soaring high ceilings. The gourmet kitchen is a culinary enthusiast's dream come true. Elegant quartz countertops complement the large island and farmhouse apron sink, creating a perfect blend of style and functionality. Throughout the home, beautiful wood floors and soft-close drawers and cabinets exude warmth and sophistication. No detail has been overlooked, ensuring a seamless blend of comfort and luxury in every corner. Escape to the generously sized primary retreat, where relaxation awaits. Here, you'll find an enormous frameless shower, dual sinks, and a massive walk-in closet, providing the ultimate oasis for unwinding after a long day. In summary, this breathtaking home offers the perfect blend of luxury, comfort, and convenience. Make it yours today!
 Patio/Deck
Patio/Deck Sewer
Sewer Study Room
Study Room Water Access
Water Access Yard
Yard Energy Efficient
Energy Efficient New Construction
New Construction
-
First FloorLiving:12X13Dining:8X8Kitchen:14X9
-
Second FloorPrimary Bedroom:14X16Bedroom:12X11Bedroom 2:12X11Home Office/Study:7X7Utility Room:2nd
-
InteriorFloors:Carpet,Engineered Wood,TileBathroom Description:Primary Bath: Double Sinks,Hollywood Bath,Primary Bath: Shower Only,Secondary Bath(s): Double Sinks,Secondary Bath(s): Tub/Shower ComboBedroom Desc:All Bedrooms Up,En-Suite Bath,Primary Bed - 2nd Floor,Walk-In ClosetKitchen Desc:Island w/o Cooktop,Kitchen open to Family Room,Pantry,Soft Closing Cabinets,Soft Closing Drawers,Under Cabinet LightingRoom Description:Home Office/Study,Utility Room in House,Kitchen/Dining Combo,1 Living Area,Living/Dining Combo,Living Area - 1st FloorHeating:Central GasCooling:Central ElectricConnections:Electric Dryer Connections,Gas Dryer Connections,Washer ConnectionsDishwasher:YesDisposal:YesMicrowave:YesRange:Gas RangeOven:Gas OvenEnergy Feature:Ceiling Fans,High-Efficiency HVAC,Insulation - Batt,Insulation - Blown Fiberglass,Insulated/Low-E windows,HVAC>13 SEER,Insulated Doors,Digital Program ThermostatInterior:High Ceiling,Fire/Smoke Alarm
-
ExteriorRoof:CompositionFoundation:Slab on Builders PierPrivate Pool:NoExterior Type:Cement BoardLot Description:Patio LotWater Sewer:Public Sewer,Public WaterExterior:Back Yard Fenced,Covered Patio/Deck,Exterior Gas Connection,Porch
Listed By:
Steven Kordish
The Kordish Group
The data on this website relating to real estate for sale comes in part from the IDX Program of the Houston Association of REALTORS®. All information is believed accurate but not guaranteed. The properties displayed may not be all of the properties available through the IDX Program. Any use of this site other than by potential buyers or sellers is strictly prohibited.
© 2025 Houston Association of REALTORS®.




















