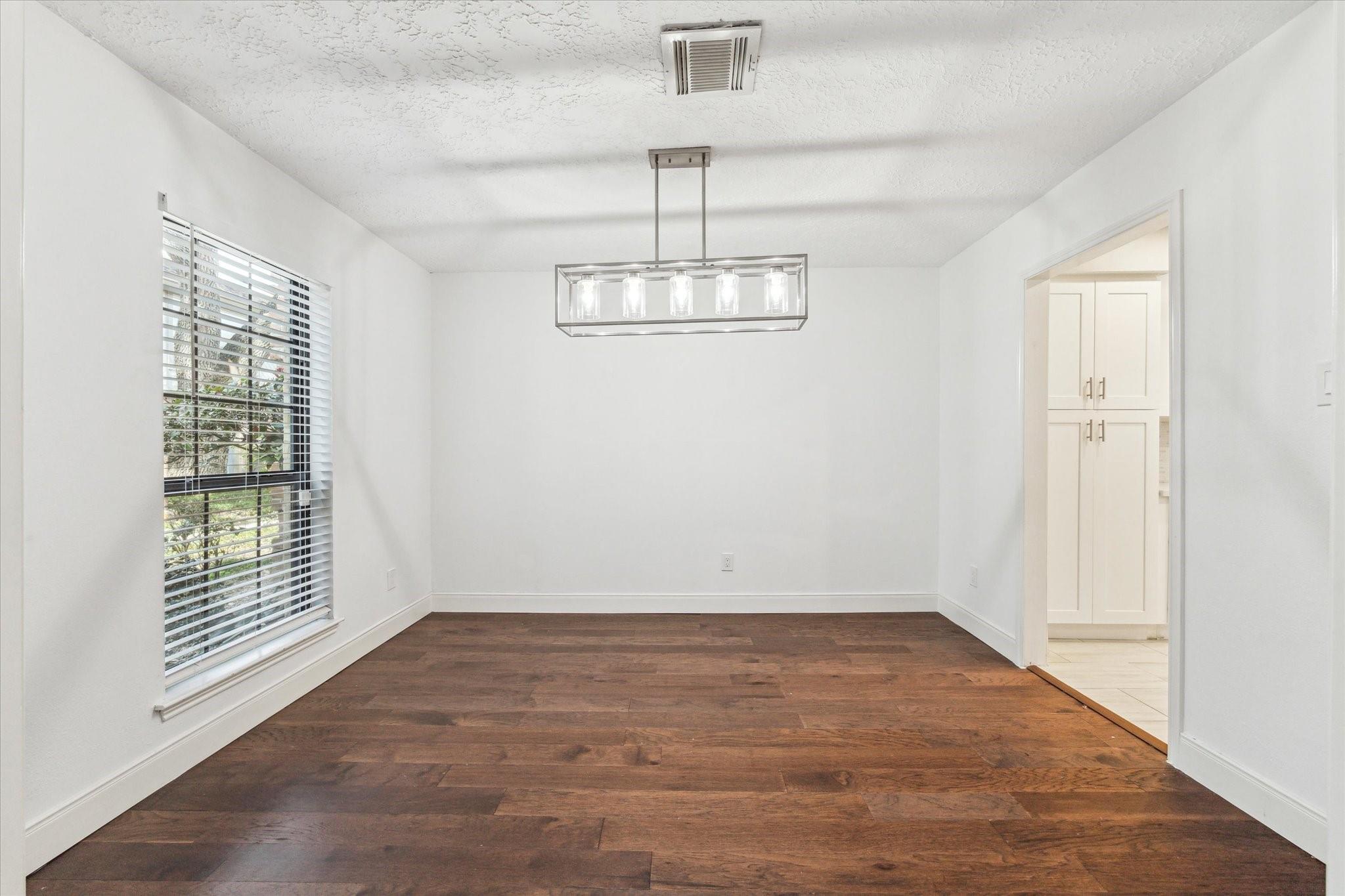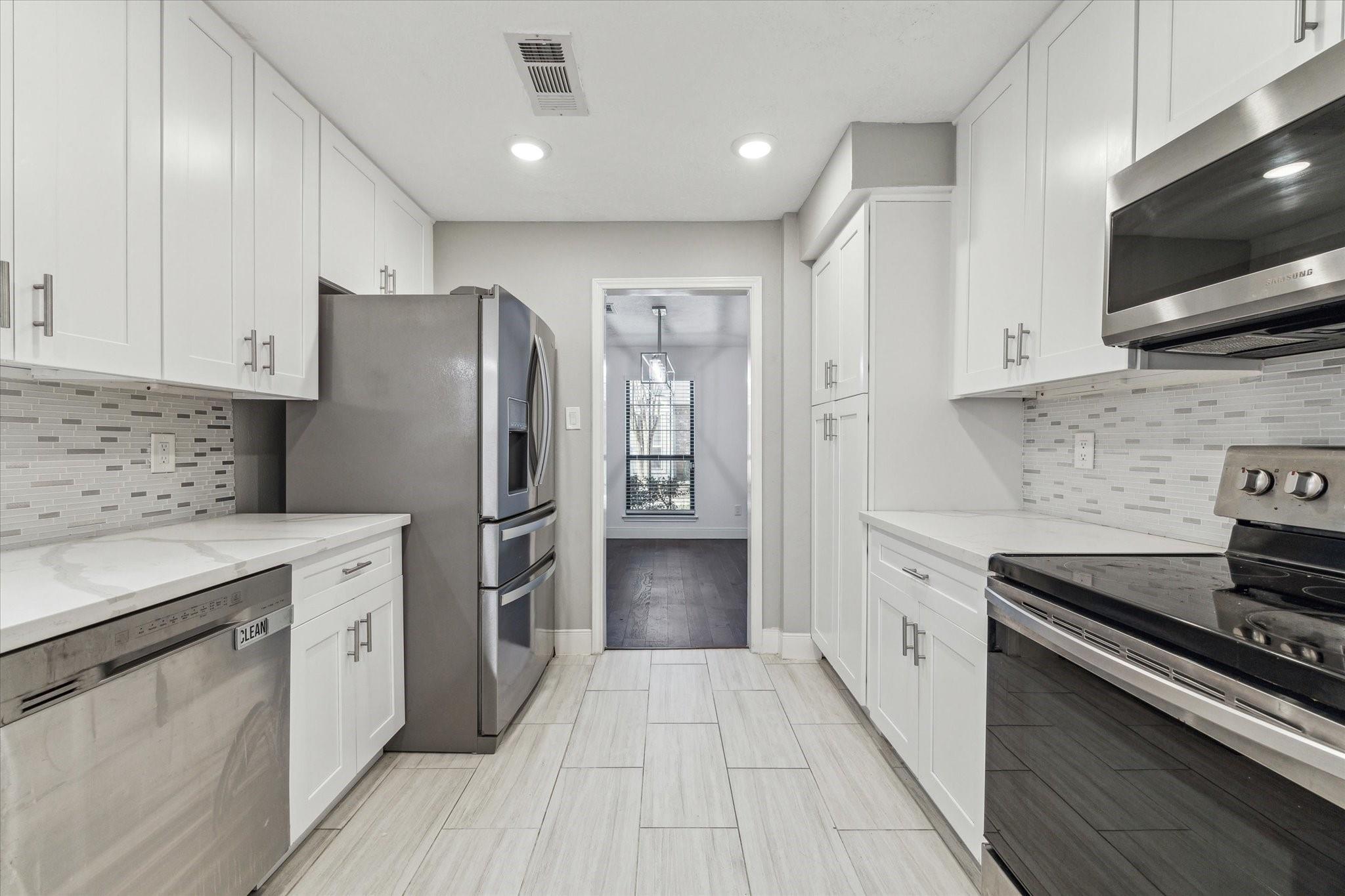14135 Lost Meadow Ln Houston, TX 77079
$307,500
Welcome to 14135 Lost Meadow Lane, a beautifully remodeled townhouse nestled in the desirable Memorial Club community. This spacious 2,376 square-foot home offers 4 generously sized bedrooms and 2.5 modern bathrooms, providing ample space for comfortable living. The main floor features an open and inviting layout, including a large kitchen equipped with elegant quartz countertops and abundant natural light. Adjacent to the kitchen, you’ll find a cozy breakfast area, a formal dining room, and a welcoming living room, perfect for entertaining guests or enjoying family time. An additional versatile room at the front of the house can serve as a home office, playroom, or second living area, catering to your specific needs. Recent upgrades include new Pella windows, patio doors, PEX piping, and a tankless water heater, ensuring energy efficiency and peace of mind. Experience the perfect blend of modern updates and classic charm at 14135 Lost Meadow Lane, move in home that truly has it all.
 Patio/Deck
Patio/Deck Public Pool
Public Pool Sewer
Sewer Water Access
Water Access Yard
Yard Energy Efficient
Energy Efficient
-
First FloorDining:12x10Kitchen:12x8
-
Second FloorPrimary Bedroom:17x16Bedroom:12x12Bedroom 2:12x12Bedroom 3:12x12
-
InteriorFireplace:1/Wood Burning FireplaceFloors:Carpet,Tile,WoodCountertop:QuartzBathroom Description:Primary Bath: Double Sinks,Half Bath,Primary Bath: Shower OnlyBedroom Desc:All Bedrooms Up,Primary Bed - 2nd Floor,Walk-In ClosetKitchen Desc:Kitchen open to Family Room,Pantry,Soft Closing Cabinets,Soft Closing DrawersRoom Description:Utility Room in House,Den,Entry,Formal Dining,Formal Living,1 Living Area,Living Area - 1st FloorHeating:Central ElectricCooling:Central ElectricDishwasher:YesDisposal:YesCompactor:NoMicrowave:YesRange:Electric RangeOven:Electric OvenIce Maker:NoAppliances:Dryer Included,Electric Dryer Connection,Full Size,Gas Dryer Connections,Refrigerator,Washer IncludedEnergy Feature:Ceiling FansInterior:Window Coverings,Formal Entry/Foyer,Refrigerator Included,Fire/Smoke Alarm,Wine/Beverage Fridge,Wet Bar
-
ExteriorRoof:CompositionFoundation:SlabPrivate Pool:NoExterior Type:Brick,WoodParking:Additional Parking,Assigned Parking,Carport ParkingWater Sewer:Public Sewer,Public WaterUnit Location:CourtyardArea Pool:YesExterior:Area Tennis Courts,Clubhouse,Fenced,Front Yard,Front Green Space,Patio/Deck,Storage
Listed By:
Juan Trevizo
Manor, LLC
The data on this website relating to real estate for sale comes in part from the IDX Program of the Houston Association of REALTORS®. All information is believed accurate but not guaranteed. The properties displayed may not be all of the properties available through the IDX Program. Any use of this site other than by potential buyers or sellers is strictly prohibited.
© 2025 Houston Association of REALTORS®.

































