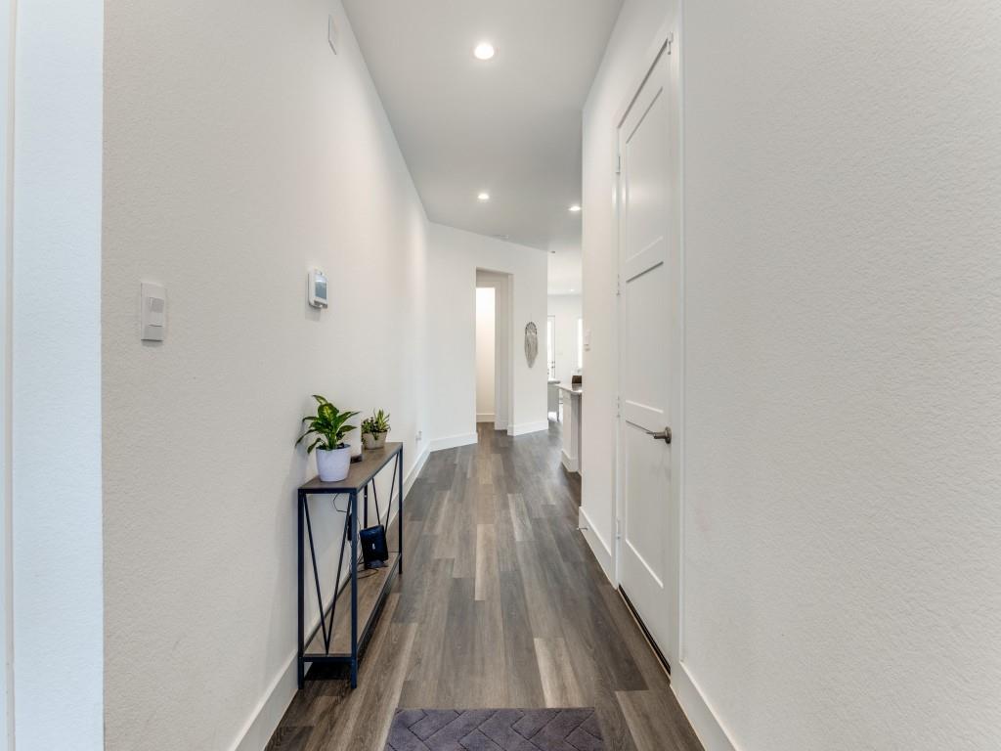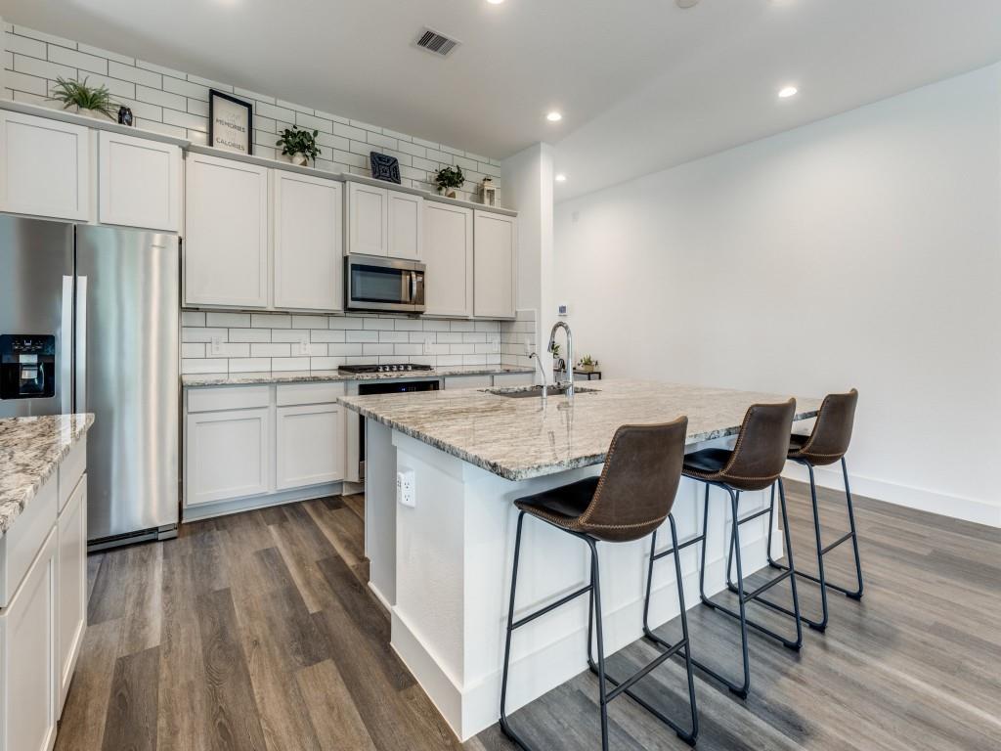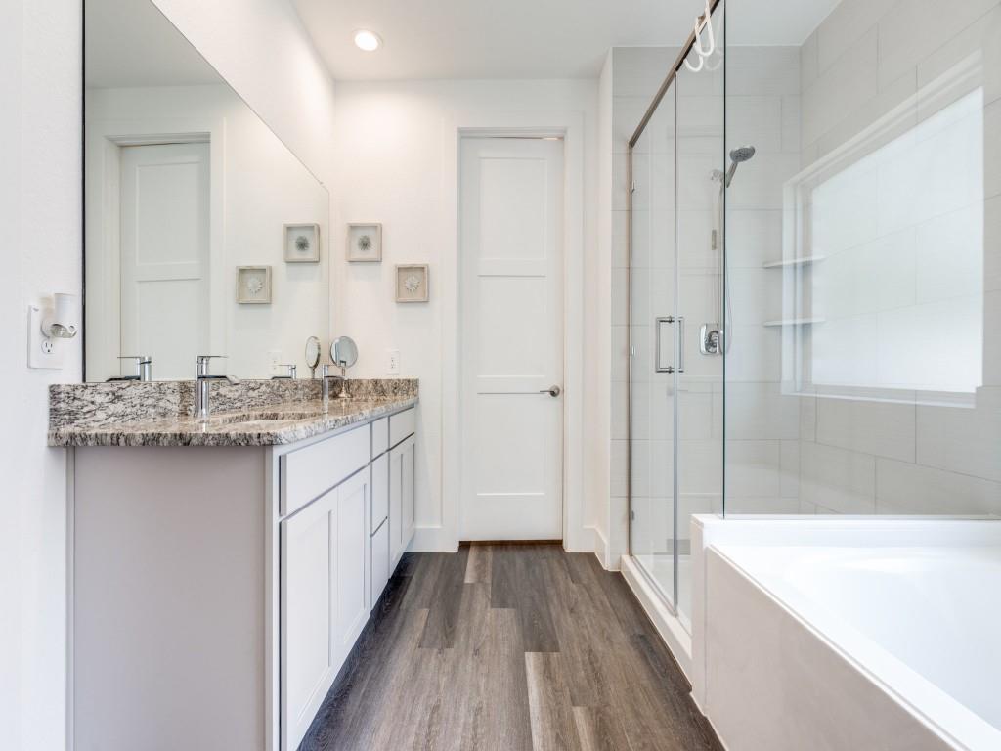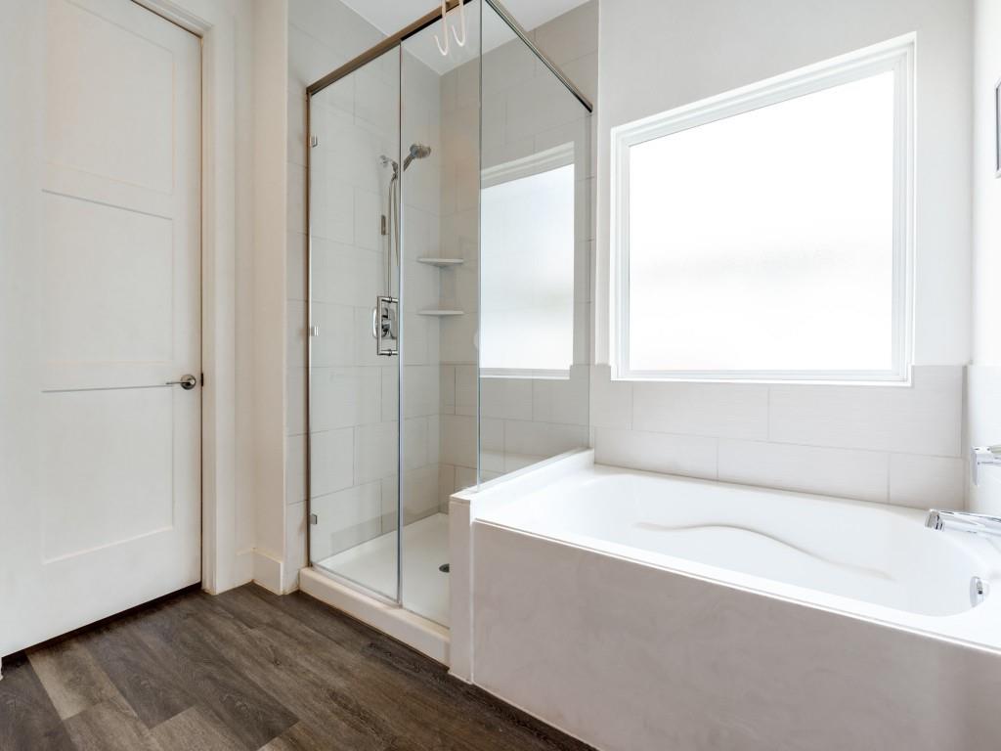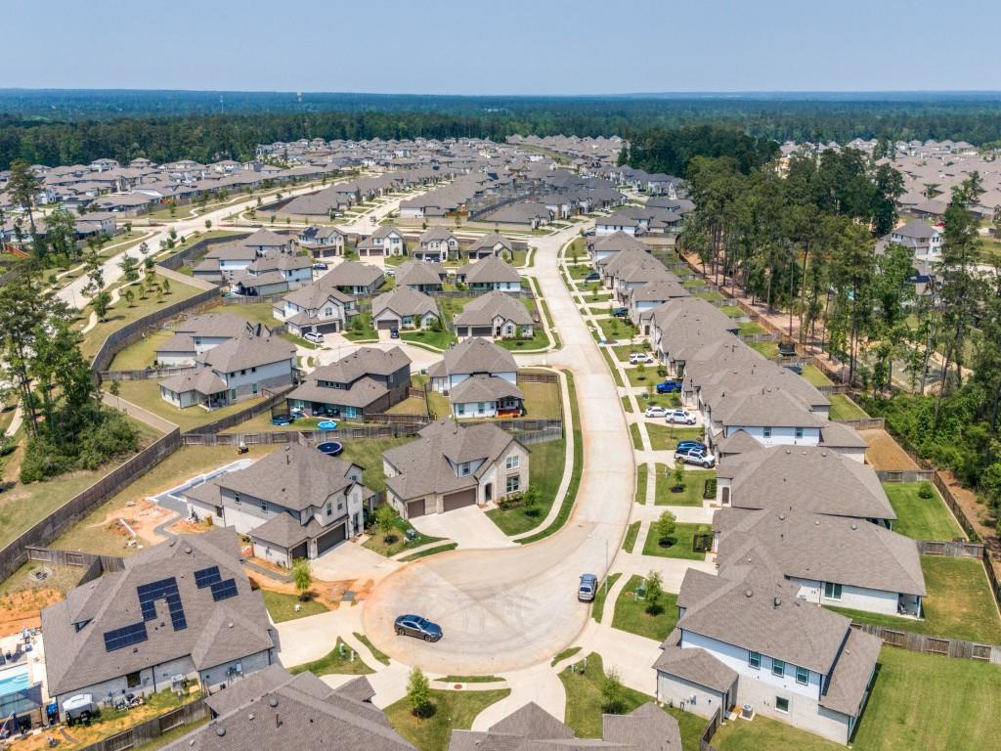14110 Savage River Ct Conroe, TX 77384
$420,000
Where can you find it ALL in one place? Right here! 1 STORY 4 BEDROOM 2.5 bath D R Horton, Premium Greenbelt Lot on Cul-de-Sac Street! NO BACK NEIGHBORS! 3 CAR GARAGE! You'll Love the Beautiful Treed View from the Back Patio! Chef's Dream Kitchen with OVERSIZED Island! Open Concept Living. Designer Features Include 42 in Shaker Cabinets, Granite Countertops, Tile Backsplash, Stainless 5 Burner Gas Cooktop, 7 in Vinyl Plank Wood-Look Flooring, Upgraded Tile Surrounds in Baths, Frameless Shower in Primary Bath, Smart Home System, 8 ft Interior Doors with 5 in Baseboards, Full Sprinkler System, Full Sod, Garage Door Openers, Tankless Water Heater, LED Lighting & HUGE Covered Patio! Beautiful Community with clubhouse, pool, recreation area with seating, children’s playground, a community lake, trails and backs up to Lake Creek Nature Preserve. Zoned to the BRAND NEW EISSLER ELEMENTARY & highly sought after The Woodlands High School.
 Patio/Deck
Patio/Deck Sewer
Sewer Water Access
Water Access Yard
Yard Cul-de-sac
Cul-de-sac Energy Efficient
Energy Efficient
-
First FloorFamily Room:26x19Breakfast:15x13Primary Bedroom:19x16Bedroom:12x10Bedroom 2:12x10Bedroom 3:12x10
-
InteriorFloors:Carpet,Vinyl PlankCountertop:GraniteBathroom Description:Primary Bath: Double Sinks,Half Bath,Primary Bath: Separate Shower,Primary Bath: Soaking Tub,Secondary Bath(s): Tub/Shower ComboBedroom Desc:All Bedrooms Down,Primary Bed - 1st Floor,Walk-In ClosetKitchen Desc:Breakfast Bar,Island w/o Cooktop,Kitchen open to Family Room,PantryRoom Description:Utility Room in House,Breakfast Room,Family Room,1 Living Area,Living/Dining ComboHeating:Central GasCooling:Central ElectricDishwasher:YesDisposal:YesCompactor:NoMicrowave:YesOven:Freestanding Oven,Gas OvenIce Maker:NoEnergy Feature:Insulated/Low-E windows,HVAC>13 SEER,Radiant Attic BarrierInterior:Alarm System - Owned,High Ceiling,Fire/Smoke Alarm
-
ExteriorRoof:CompositionFoundation:SlabPrivate Pool:NoExterior Type:Brick,Cement Board,StoneLot Description:Cul-De-Sac,Subdivision LotWater Sewer:Public Sewer,Water DistrictExterior:Back Yard Fenced,Covered Patio/Deck
Listed By:
Brandon Litaker
Litaker Realty Inc
The data on this website relating to real estate for sale comes in part from the IDX Program of the Houston Association of REALTORS®. All information is believed accurate but not guaranteed. The properties displayed may not be all of the properties available through the IDX Program. Any use of this site other than by potential buyers or sellers is strictly prohibited.
© 2025 Houston Association of REALTORS®.

