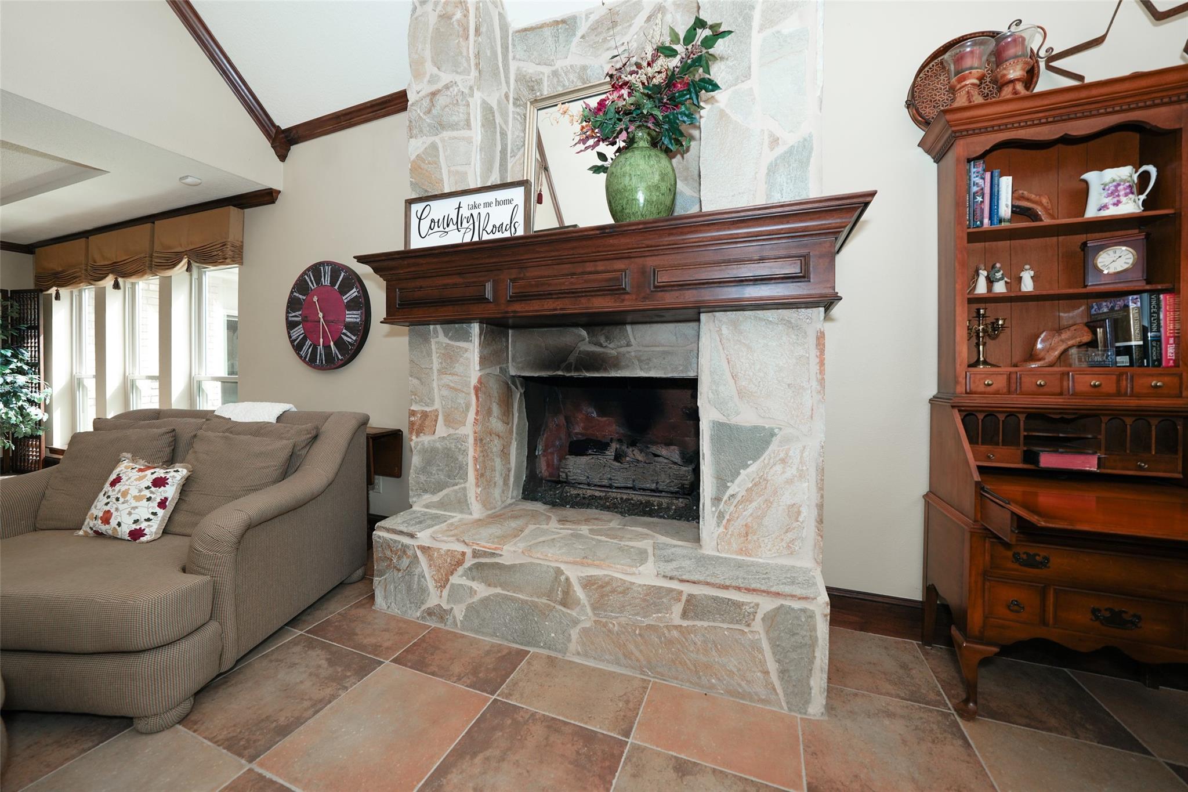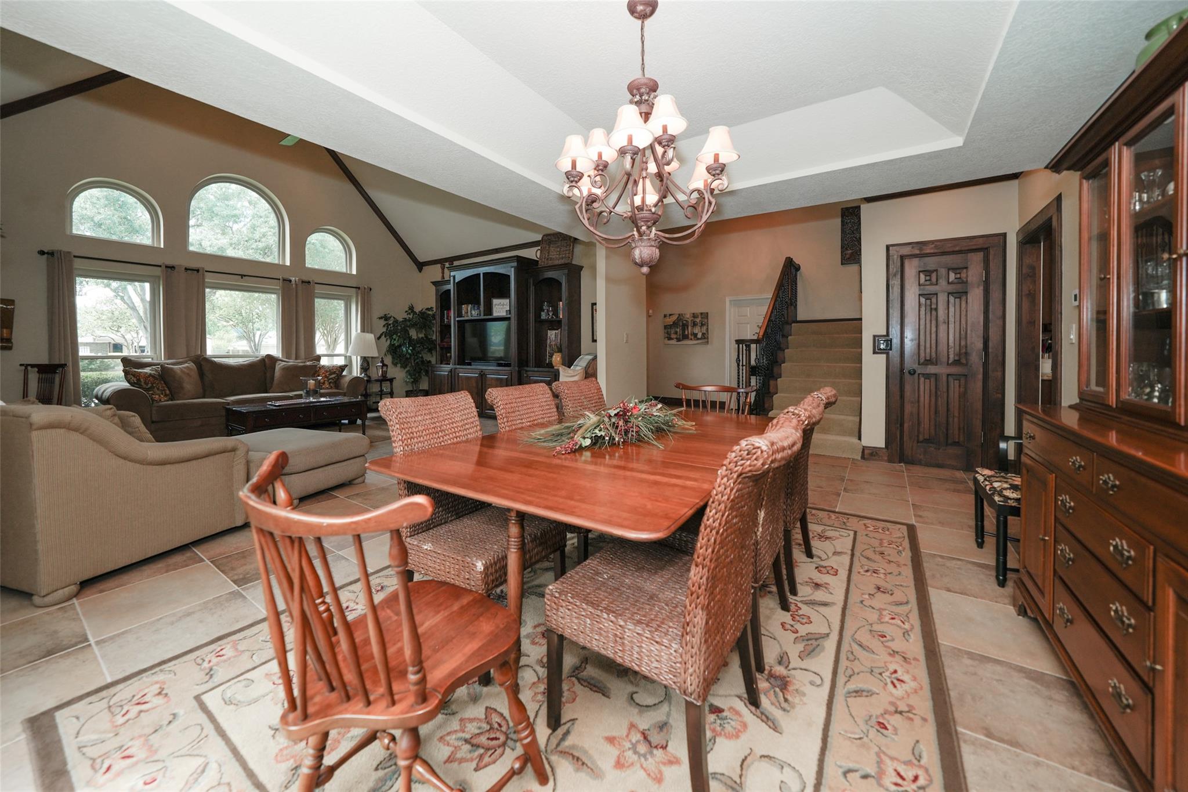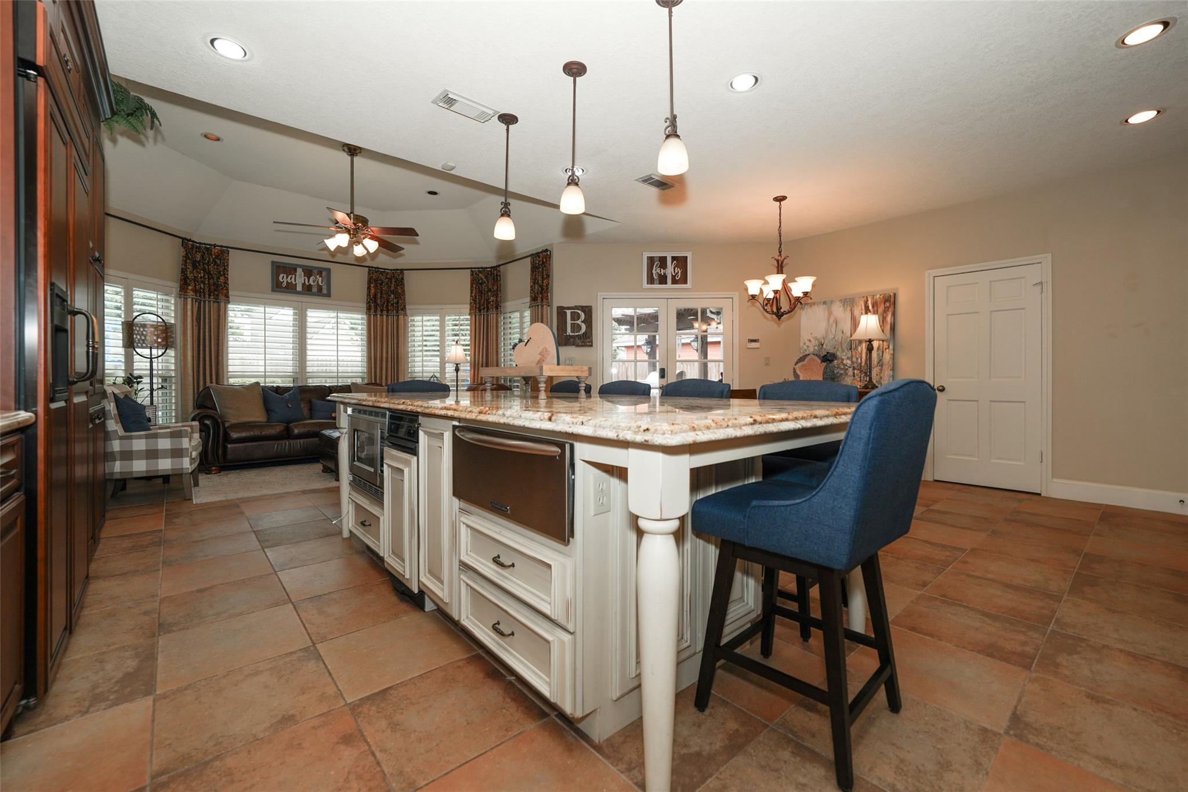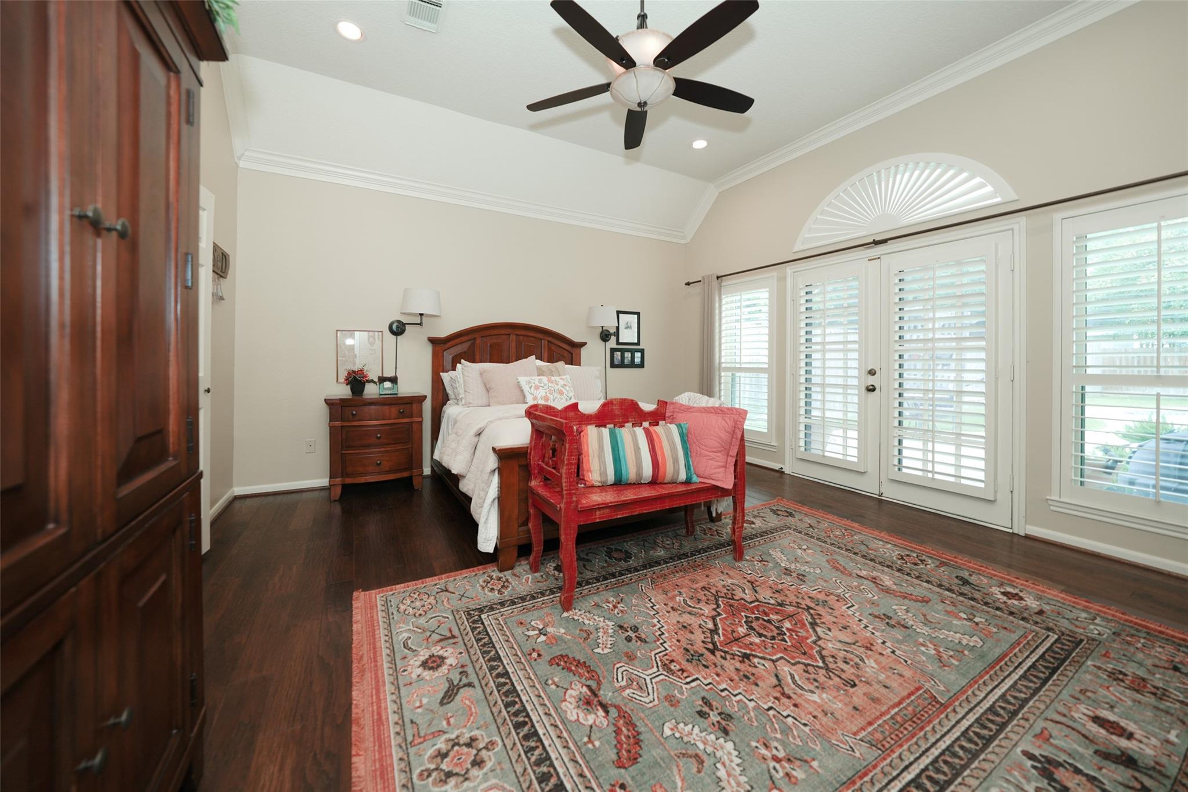1406 Bittersweet Dr Richmond, TX 77406
$450,000
STARTING IN AUGUST 2025 THIS HOME WILL BE ZONED TO FOSTER HIGH & BRISCOE JR. HIGH!! Welcome to 1406 Bittersweet Drive—a home designed for luxury and comfort. From the exquisite custom Durango iron front door to the Hollywood-inspired master bath with heated floors, every detail has been thoughtfully crafted. The spacious island kitchen shines with granite countertops, custom cabinetry, and premium finishes, while the owner’s suite offers a private retreat with unmatched elegance. Step outside to enjoy a freeform pool, stainless summer kitchen, and wooden gazebo, creating an entertainer’s paradise. Filled with unique upgrades and stylish touches throughout, this home is ready for you!
 Private Pool
Private Pool Sewer
Sewer Sprinkler System
Sprinkler System Water Access
Water Access Yard
Yard Golf Community
Golf Community
-
First FloorLiving:19x16Primary Bedroom:16x16
-
Second FloorBedroom:12x12Bedroom 2:13x12Bedroom 3:12x12
-
InteriorFireplace:1/Gaslog FireplaceFloors:Marble FloorsBathroom Description:Primary Bath: Double Sinks,Primary Bath: Separate Shower,Primary Bath: Jetted TubBedroom Desc:En-Suite Bath,Primary Bed - 1st Floor,Walk-In ClosetKitchen Desc:Breakfast Bar,Instant Hot Water,Kitchen open to Family Room,Pantry,Walk-in PantryRoom Description:Utility Room in House,Breakfast Room,Kitchen/Dining Combo,Living Area - 1st FloorHeating:Central Gas,Wall HeaterCooling:Central ElectricConnections:Electric Dryer Connections,Gas Dryer Connections,Washer ConnectionsDishwasher:YesDisposal:YesMicrowave:YesRange:Gas RangeOven:Gas Oven,Single OvenInterior:Alarm System - Owned
-
ExteriorRoof:CompositionFoundation:SlabPrivate Pool:YesPrivate Pool Desc:In GroundExterior Type:Brick,Cement BoardLot Description:In Golf Course Community,Subdivision LotWater Sewer:Public Sewer,Public Water,Water DistrictExterior:Back Yard,Back Green Space,Back Yard Fenced,Fully Fenced,Outdoor Kitchen,Sprinkler System,Subdivision Tennis Court,Workshop
Listed By:
Samuel Westry
C.R.Realty
The data on this website relating to real estate for sale comes in part from the IDX Program of the Houston Association of REALTORS®. All information is believed accurate but not guaranteed. The properties displayed may not be all of the properties available through the IDX Program. Any use of this site other than by potential buyers or sellers is strictly prohibited.
© 2025 Houston Association of REALTORS®.






































