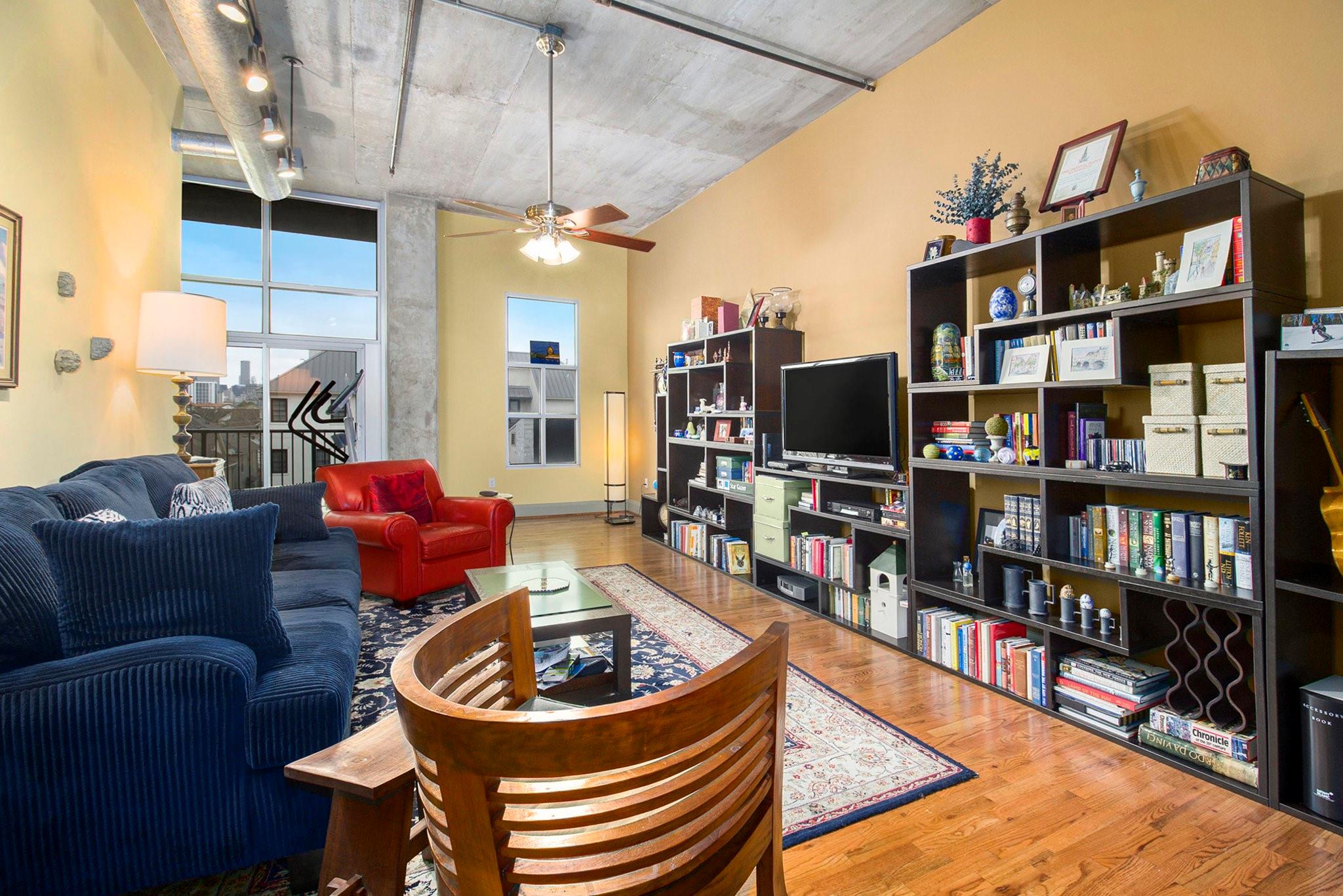1401 Calumet St #407 Houston, TX 77004
$430,000
Fantastic living space with room to live and entertain in style! Huge rooms with high ceilings, exposed HVAC and concrete ceilings and open continuous rooms are all a hallmark of the loft style home and this unit has it all! This 2 bedroom, 2 bath home has a wonderful entertaining area composed of the kitchen, dining room and living room that combine to make a marvelous party room (approx. 63'x16'), with the kitchen in the middle! There is a large bedroom with full bath accessed at the front of the unit, thus nicely separated from the primary bedroom for privacy. The primary bedroom is magnificent! From the huge bedroom and grand bathroom complete with a huge walk-in shower, to the over-sized custom closet, this is your retreat! The north facing balcony offers a view of downtown. l Palazzo has a location that is hard to beat in the Museum District! Walk to restaurants, museums and the Metro Rail. Two assigned parking spaces. This is a must see!
 Elevator
Elevator Controlled Subdivision
Controlled Subdivision Energy Efficient
Energy Efficient
-
First FloorLiving:28x16Dining:20x16Kitchen:15x13Primary Bedroom:22x13Bedroom:14x12Primary Bath:13x11Bath:11x9Extra Room:14x8
-
InteriorFloors:Carpet,Stone,WoodCountertop:GraniteBathroom Description:Full Secondary Bathroom Down,Primary Bath: Shower Only,Secondary Bath(s): Soaking TubBedroom Desc:All Bedrooms Down,En-Suite Bath,Primary Bed - 1st Floor,Sitting Area,Split Plan,Walk-In ClosetKitchen Desc:Island w/o CooktopRoom Description:Utility Room in House,Formal Dining,Formal LivingHeating:Central ElectricCooling:Central ElectricWasher/Dryer Conn:YesDishwasher:YesDisposal:YesCompactor:NoMicrowave:YesIce Maker:NoAppliances:Electric Dryer Connection,RefrigeratorEnergy Feature:Ceiling Fans,Insulated/Low-E windowsInterior:Balcony,Concrete Walls,Elevator,Formal Entry/Foyer,Fire/Smoke Alarm,Fully Sprinklered
-
ExteriorPrivate Pool:NoExterior Type:Concrete,Glass,SteelLot Description:ClearedParking Space:2Parking:Assigned Parking,Controlled Entrance,Auto Garage Door OpenerAccess:Card/Code Access,Door PersonBuilding Features:ConciergeViews:NorthArea Pool:NoExterior:Balcony/Terrace,Trash Chute
Listed By:
Larry Mercer
RE/MAX Signature
The data on this website relating to real estate for sale comes in part from the IDX Program of the Houston Association of REALTORS®. All information is believed accurate but not guaranteed. The properties displayed may not be all of the properties available through the IDX Program. Any use of this site other than by potential buyers or sellers is strictly prohibited.
© 2025 Houston Association of REALTORS®.




























