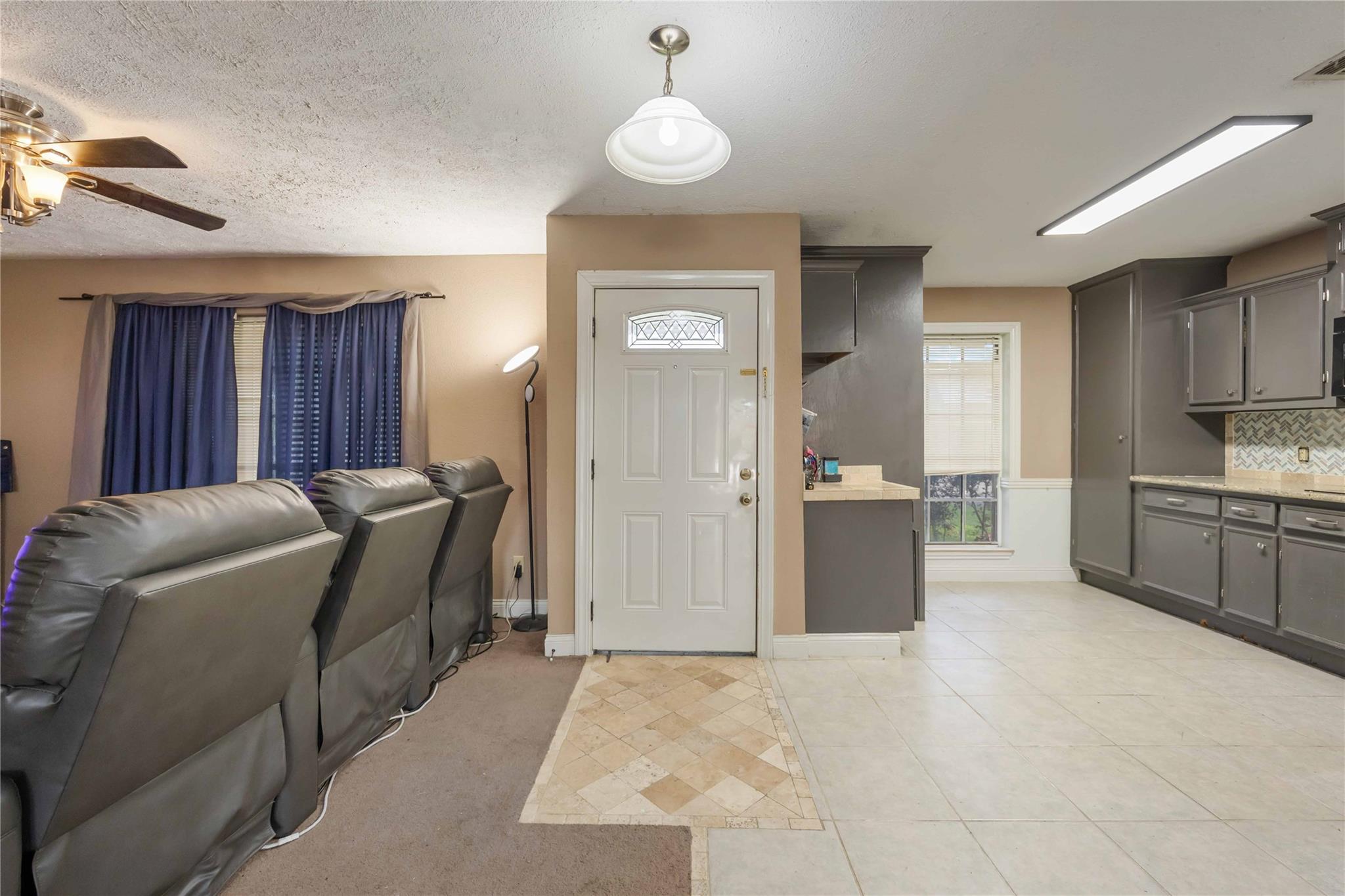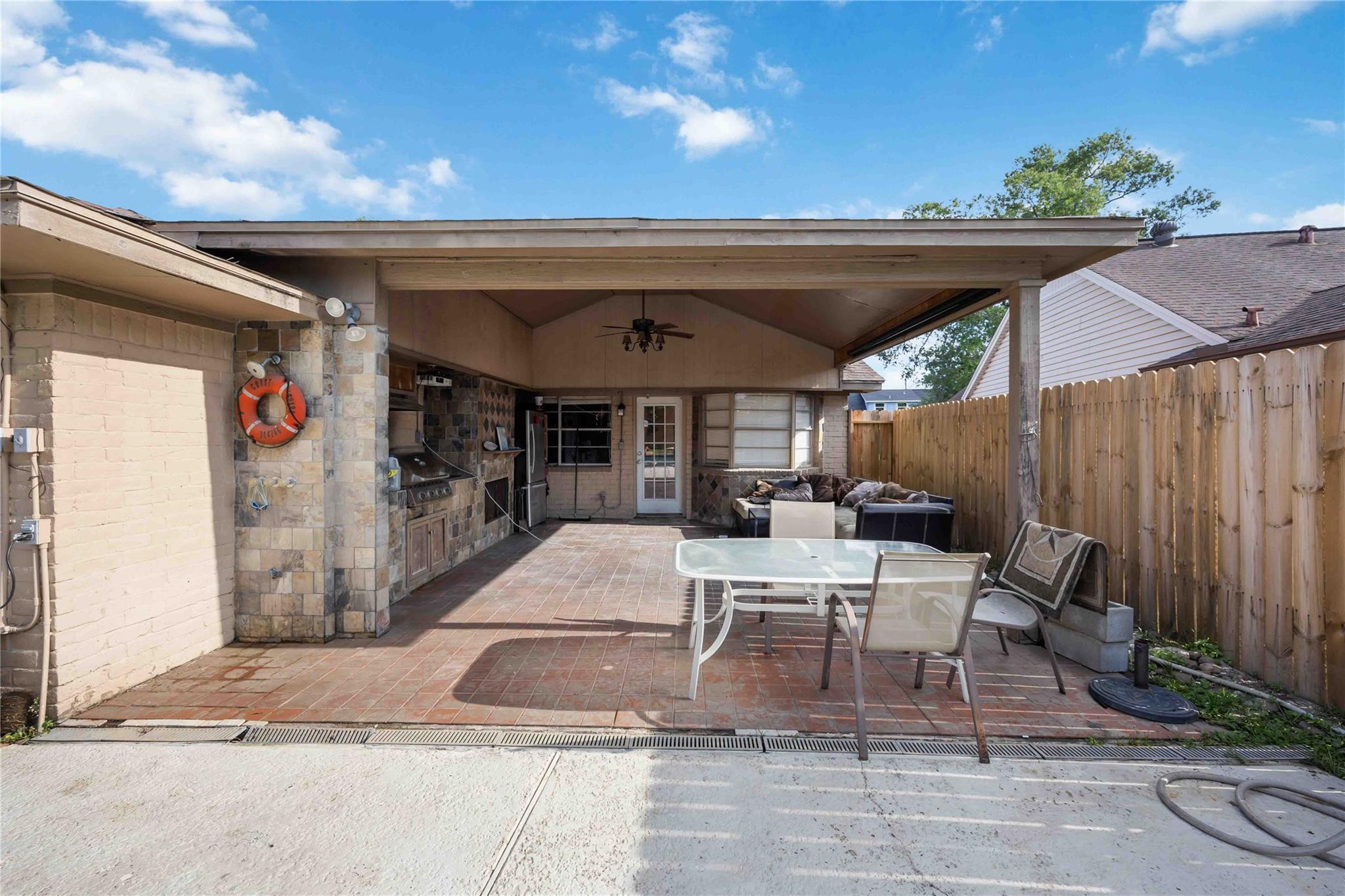13918 Bretagne Dr Houston, TX 77015
$285,000
Welcome to this beautifully updated 3 bedroom, 2 bath home that perfectly blends comfort, functionality, and style. Situated in a well-maintained neighborhood, this home offers a spacious layout for anyone seeking a serene place to call home. The living room flows seamlessly into an updated kitchen featuring granite countertops, stainless steel appliances, and ample cabinetry—perfect for daily living. The primary suite features a beautifully appointed en-suite bathroom with elegant tile work, a soaking tub/spa & shower combo. A second full bath offers stylish finishes and thoughtful design for guests. Enjoy your private oasis, a 9-foot in-ground pool. The covered patio adds year-round versatility, making it the perfect spot to relax or entertain. HVAC & Water heater recently replaced as well. This turn-key home is just minutes from parks, shopping, dining, and top-rated schools. Don’t miss your chance to make this stunning property yours—schedule your private showing today!
 Patio/Deck
Patio/Deck Private Pool
Private Pool Public Pool
Public Pool Spa/Hot Tub
Spa/Hot Tub Water Access
Water Access Yard
Yard
-
First FloorLiving:1stDen:1stKitchen:1stPrimary Bedroom:0Bedroom:0Bedroom 2:0Utility Room:1st
-
InteriorFireplace:1/Wood Burning FireplaceFloors:Carpet,TileBathroom Description:Full Secondary Bathroom Down,Primary Bath: Tub/Shower Combo,Primary Bath: Jetted TubBedroom Desc:All Bedrooms DownKitchen Desc:Island w/o Cooktop,Pots/Pans DrawersRoom Description:Utility Room in House,Den,Living Area - 1st FloorHeating:Central ElectricCooling:Central ElectricConnections:Electric Dryer Connections,Washer ConnectionsDishwasher:YesMicrowave:YesRange:Gas CooktopInterior:High Ceiling,Spa/Hot Tub
-
ExteriorRoof:CompositionFoundation:SlabPrivate Pool:YesPrivate Pool Desc:Above Ground,Gunite,Pool With Hot Tub AttachedExterior Type:Brick,StoneLot Description:Subdivision LotWater Sewer:Water DistrictArea Pool:YesExterior:Back Yard Fenced,Covered Patio/Deck,Exterior Gas Connection,Fully Fenced,Spa/Hot Tub,Outdoor Fireplace,Outdoor Kitchen
Listed By:
Isabella Rodas
Jane Byrd Properties International LLC
The data on this website relating to real estate for sale comes in part from the IDX Program of the Houston Association of REALTORS®. All information is believed accurate but not guaranteed. The properties displayed may not be all of the properties available through the IDX Program. Any use of this site other than by potential buyers or sellers is strictly prohibited.
© 2025 Houston Association of REALTORS®.

















