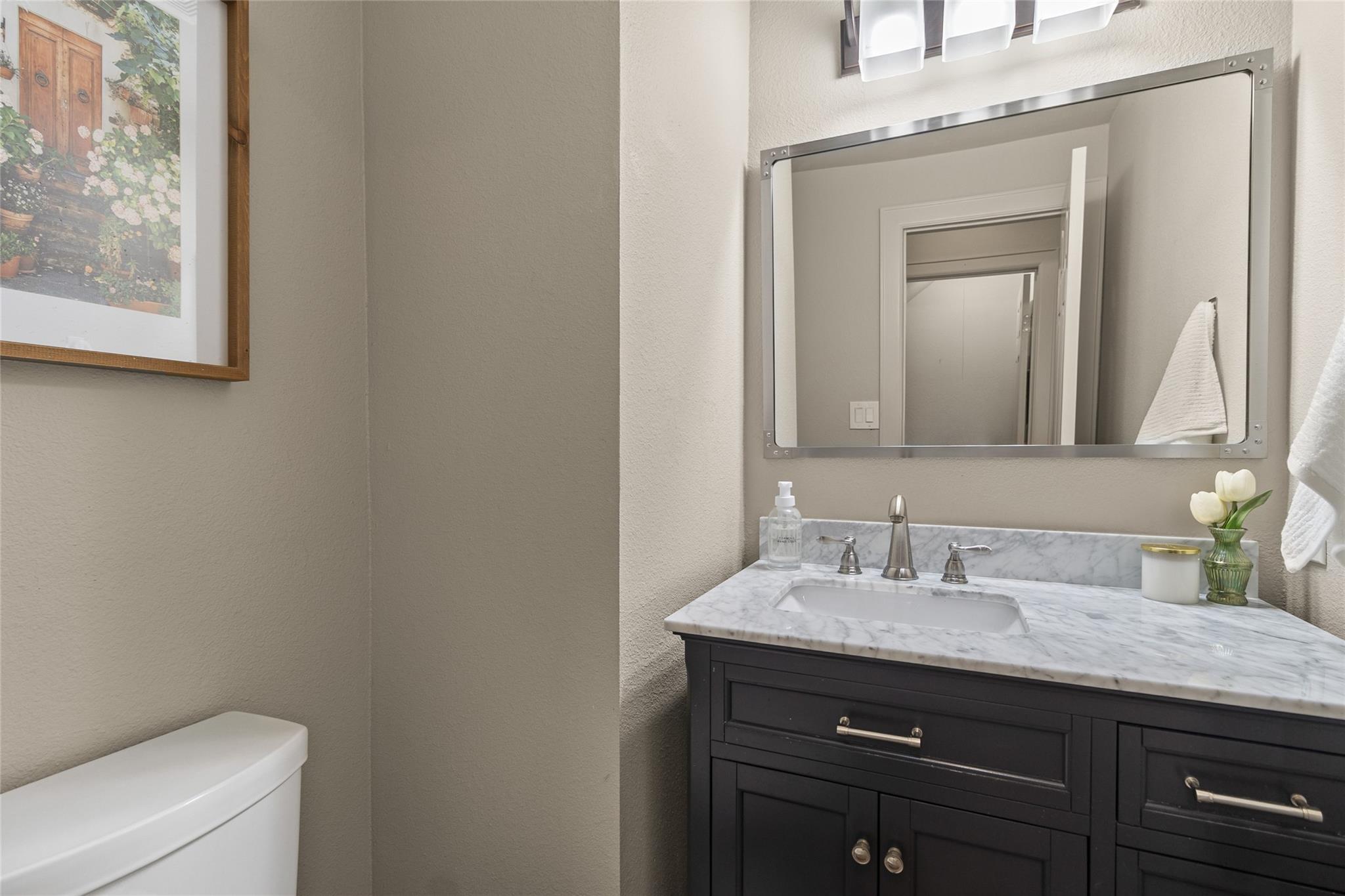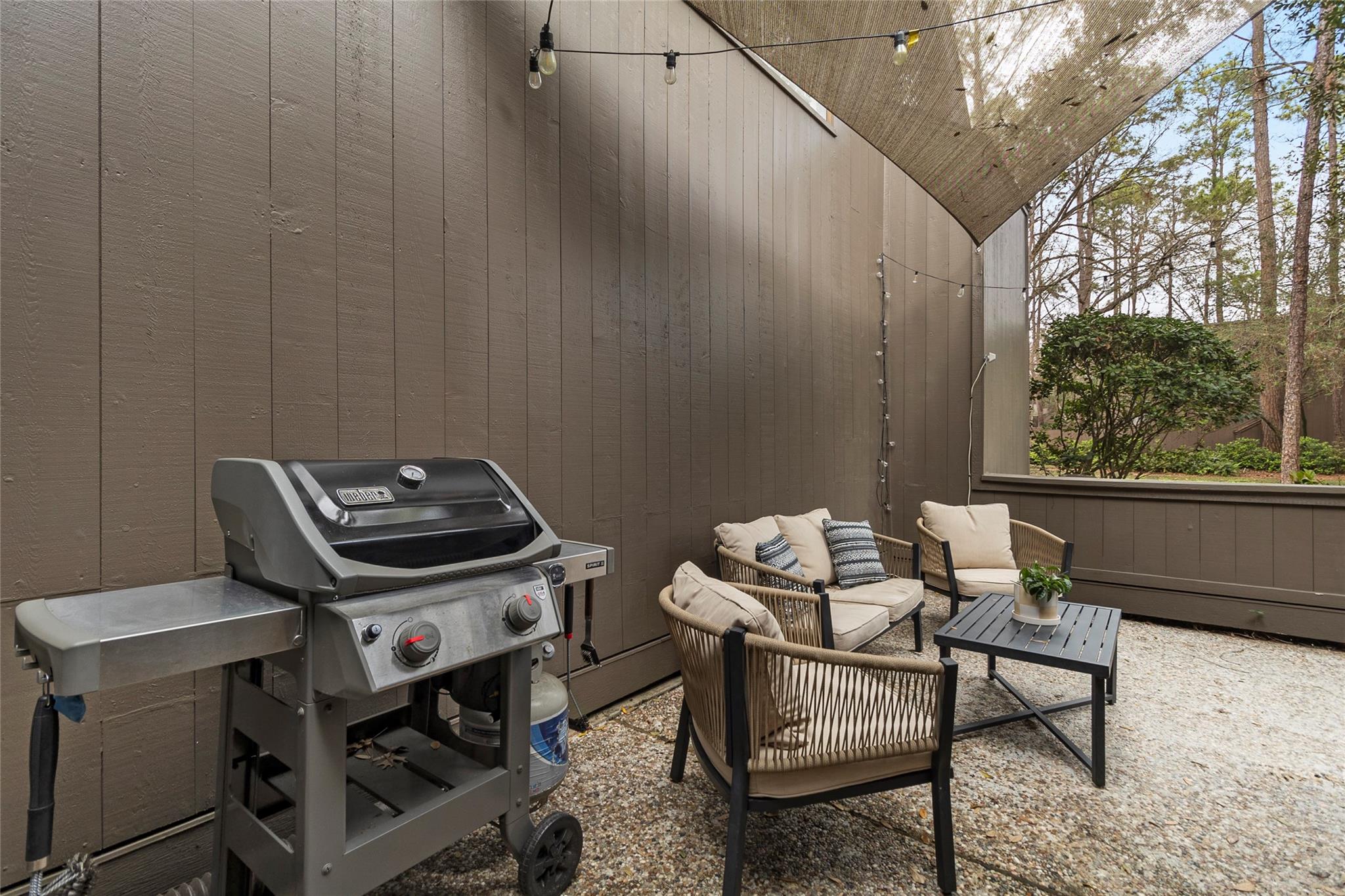137 Litchfield Ln #258 Houston, TX 77024
$330,000
Welcome to 137 Litchfield Lane, a thoughtfully designed home offering high ceilings, spacious bedrooms, and abundant natural light. Upstairs, the primary suite provides a private retreat with dueling closets, an ensuite with a double vanity, and a walk-in shower! The guest bedroom is perfectly placed, offering privacy yet quick access from the primary bedroom. The secondary bath possesses a soaking tub and an oversized vanity. The main floor features a seamless flow between the formal dining area, living room, and kitchen, ideal for both everyday living and entertaining. The kitchen boasts a large eat-in island and ample counter space, opening into the family room for effortless connection. Enjoy the community’s wooded walking trails, pond, and pool, adding to the neighborhood’s appeal. Additional perks include a 2023 AC replacement, HOA coverage for the roof and exterior, one reserved parking space, and plenty of guest parking.
 Patio/Deck
Patio/Deck Public Pool
Public Pool Energy Efficient
Energy Efficient
-
First FloorLiving:16 X 12Kitchen:17 X 15
-
Second FloorPrimary Bedroom:11 X 14Bedroom:9 X 12Primary Bath:6 X 3Bath:5 X 5
-
InteriorFireplace:1/Wood Burning FireplaceFloors:Carpet,LaminateCountertop:GraniteBathroom Description:Hollywood Bath,Primary Bath: Shower Only,Secondary Bath(s): Tub/Shower Combo,Vanity AreaBedroom Desc:All Bedrooms Up,En-Suite Bath,Primary Bed - 2nd FloorKitchen Desc:Island w/o Cooktop,Kitchen open to Family Room,PantryRoom Description:Utility Room in House,Entry,Kitchen/Dining Combo,1 Living Area,Living Area - 1st FloorHeating:Central ElectricCooling:Central ElectricDishwasher:YesCompactor:NoMicrowave:YesRange:Electric CooktopOven:Electric OvenIce Maker:NoAppliances:Full SizeEnergy Feature:Ceiling Fans,Digital Program ThermostatInterior:Alarm System - Leased,High Ceiling,Fire/Smoke Alarm
-
ExteriorRoof:CompositionFoundation:SlabPrivate Pool:NoExterior Type:Cement Board,Other,WoodParking:Additional ParkingWater Sewer:Public Sewer,Public WaterFront Door Face:SouthUnit Location:Other,On Street,WoodedArea Pool:YesExterior:Fenced,Front Green Space,Patio/Deck
Listed By:
Blake Jessee
Keller Williams Realty Metropolitan
The data on this website relating to real estate for sale comes in part from the IDX Program of the Houston Association of REALTORS®. All information is believed accurate but not guaranteed. The properties displayed may not be all of the properties available through the IDX Program. Any use of this site other than by potential buyers or sellers is strictly prohibited.
© 2025 Houston Association of REALTORS®.


























