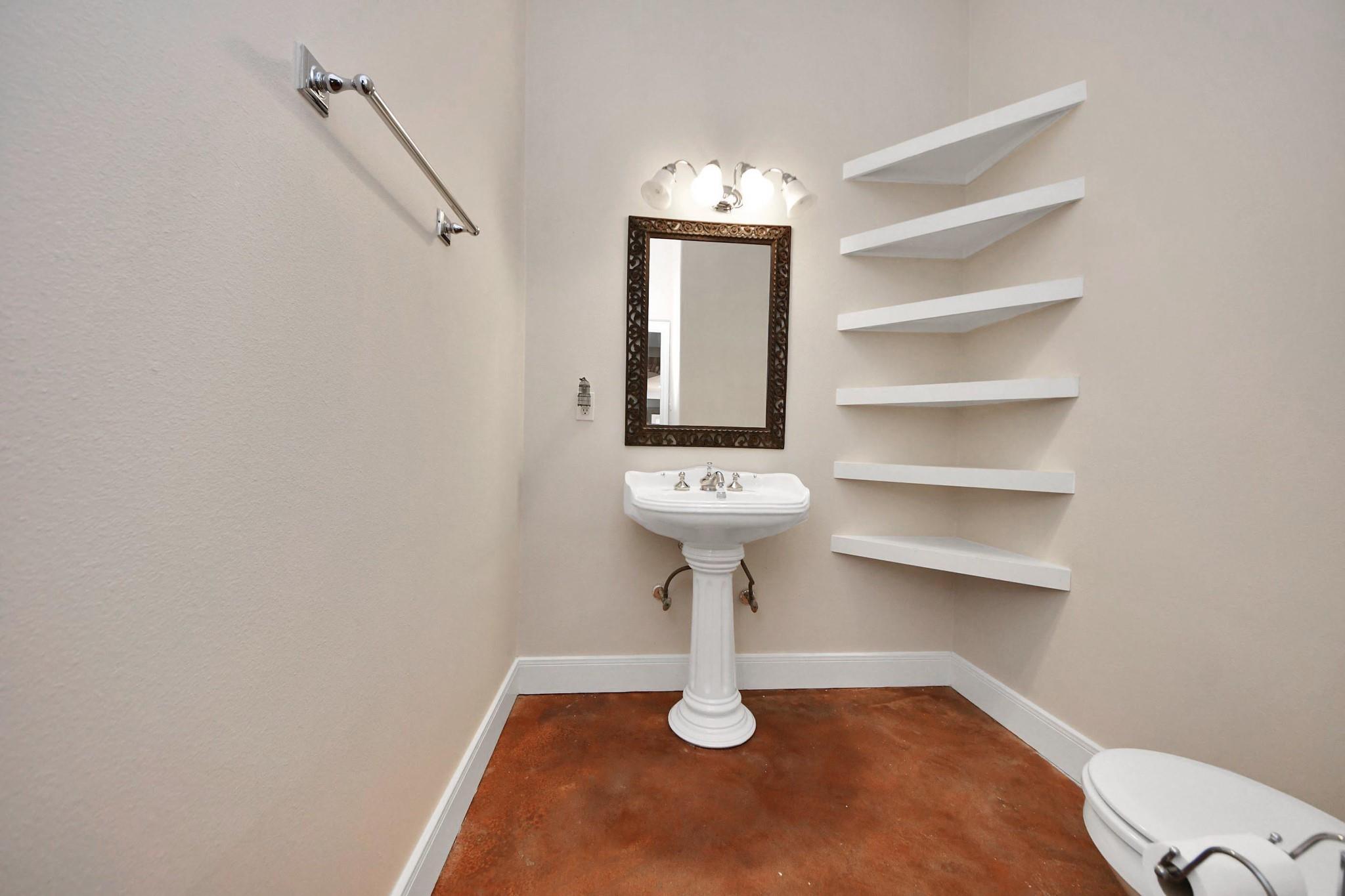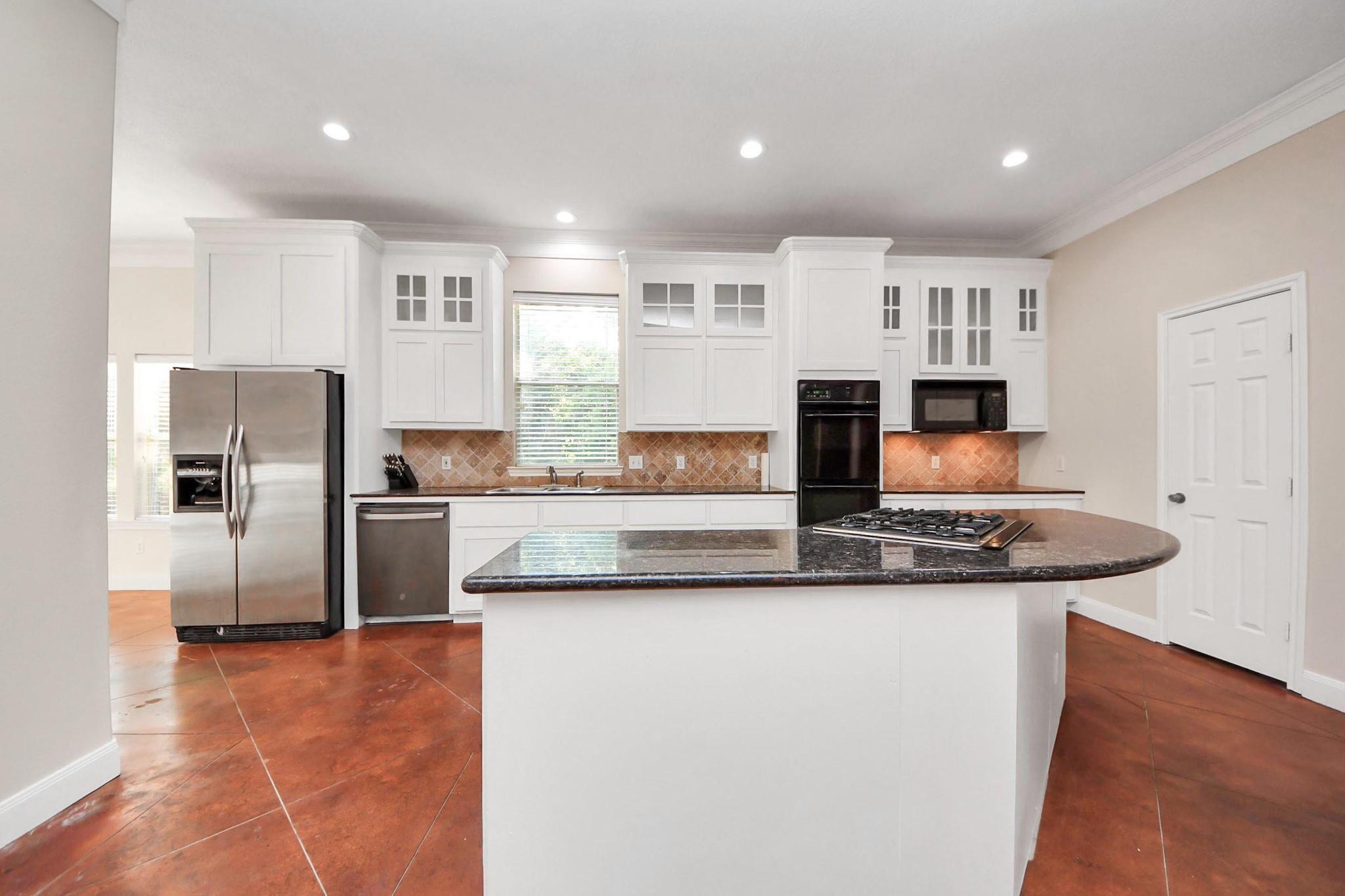1363 Bland St Houston, TX 77091
$780,000
Welcome to this charming home located just a few minutes north of The Heights and 10 miles from Downtown. The home has a light-filled family room, featuring custom built-in shelving. The gourmet kitchen includes a large island that flows seamlessly into the sunroom, breakfast area, formal dining, and spacious den. The luxurious primary suite is a true retreat with a spa-like bath, complete with a jacuzzi soaking tub, separate shower, and a walk-in closet. Step outside to relax or entertain on the covered back patio overlooking your expansive backyard, plenty of room to garden, play, add additional living units or even add a pool. Additional highlights include custom shelving throughout, elegant finishes, and a layout designed for comfort. Don’t miss this rare one-story gem on almost a full acre with no HOA, low taxes and a perfect blend of function, flexibility, and style. Near Oak Forest, shops, dining & 8 miles from the scenic White Oak Bike Trail. Call to schedule a showing today!
 Patio/Deck
Patio/Deck Sewer
Sewer Study Room
Study Room Water Access
Water Access Yard
Yard
-
First FloorFamily Room:23x22Dining:11x15Breakfast:9x7Primary Bedroom:25x18Bedroom:11x9Bedroom 2:11x11Game Room:12x18Home Office/Study:15x8Extra Room:8x12Sunroom:11x11
-
InteriorBathroom Description:Half Bath,Primary Bath: Separate Shower,Primary Bath: Soaking Tub,Secondary Bath(s): Tub/Shower ComboBedroom Desc:All Bedrooms Down,En-Suite Bath,Primary Bed - 1st Floor,Walk-In ClosetKitchen Desc:Island w/o CooktopRoom Description:Home Office/Study,Sun Room,Utility Room in House,Breakfast Room,Den,Family Room,Formal Dining,Gameroom Down,Living Area - 1st FloorHeating:Central GasCooling:Central Electric
-
ExteriorRoof:CompositionFoundation:SlabPrivate Pool:NoExterior Type:Brick,Cement BoardLot Description:Subdivision LotWater Sewer:Public Sewer,Public WaterExterior:Back Yard,Back Green Space,Covered Patio/Deck,Patio/Deck,Porch
Listed By:
Sherae Smith
Connect Realty.com
The data on this website relating to real estate for sale comes in part from the IDX Program of the Houston Association of REALTORS®. All information is believed accurate but not guaranteed. The properties displayed may not be all of the properties available through the IDX Program. Any use of this site other than by potential buyers or sellers is strictly prohibited.
© 2025 Houston Association of REALTORS®.

















































