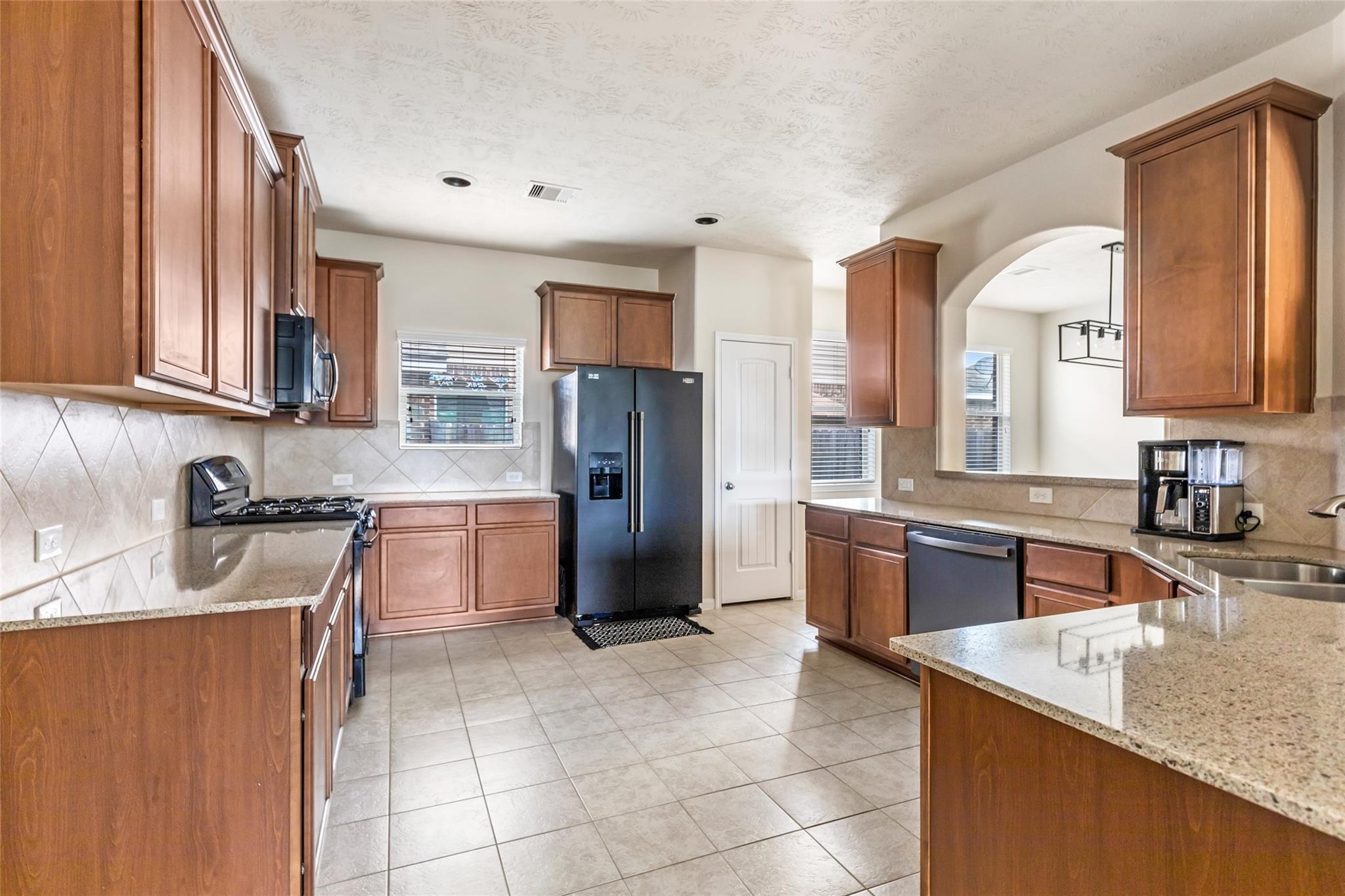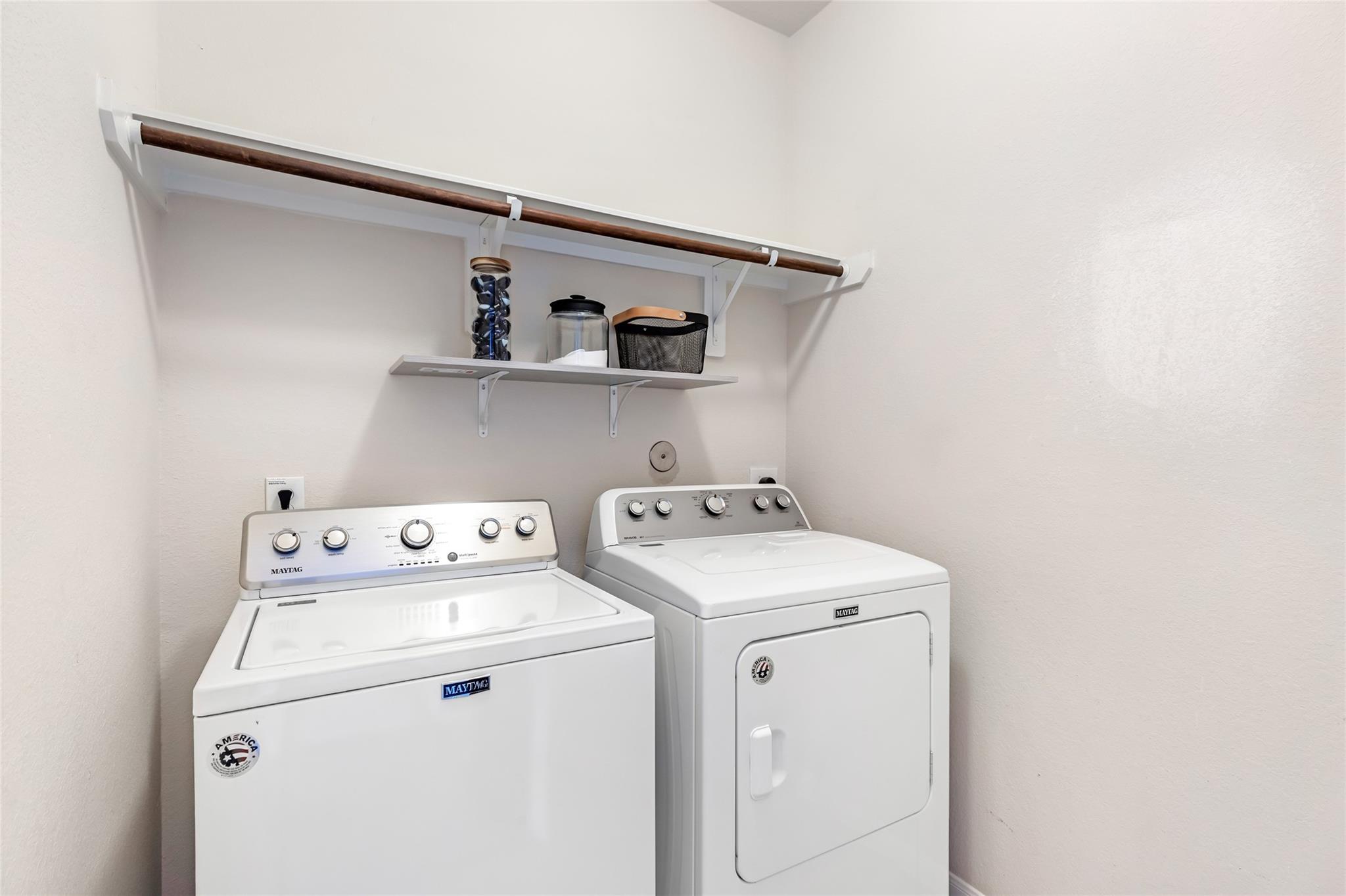13602 Kodiak Brown Bear St Crosby, TX 77532
$300,000
Beautiful Single-Story Home in Kodiak Crossing This immaculate 3-bedroom, 2-bathroom, 2-car garage home, built in 2016, is situated on a spacious corner lot. The stunning brick and stone elevation, along with a charming front porch. The open-concept floor plan is exceptional in its generous square footage, featuring a large family room and an elegant dining room. The oversized kitchen boasts granite countertops, abundant cabinetry, and a grand breakfast nook that can accommodate an additional full dining table if desired. Retreat to the sizeable master suite located at the back of the home, which offers ample space for a sitting area. The master bath is a luxurious escape, featuring a walk-in closet, double vanities, a soaking tub, and a separate shower. The fenced in backyard is perfectly sized for outdoor enjoyment, complete with a patio slab. Enjoy easy access to Highway 90. This home is a must-see!
 Water Access
Water Access Corner Lot
Corner Lot Green Certified
Green Certified
-
First FloorLiving:19 X 22Dining:13 X 13Kitchen:12 X 14Breakfast:12 X 14Primary Bedroom:13 X 19Bedroom:11 X 11Bedroom 2:10 X 11
-
InteriorFloors:Carpet,Engineered Wood,TileBathroom Description:Primary Bath: Double Sinks,Primary Bath: Separate Shower,Vanity AreaBedroom Desc:All Bedrooms Down,Primary Bed - 1st Floor,Sitting Area,Walk-In ClosetKitchen Desc:Breakfast Bar,Kitchen open to Family Room,PantryRoom Description:1 Living Area,Breakfast Room,Family Room,Formal Dining,Kitchen/Dining Combo,Living Area - 1st Floor,Living/Dining Combo,Utility Room in HouseHeating:Central GasCooling:Central GasConnections:Electric Dryer Connections,Gas Dryer Connections,Washer ConnectionsDishwasher:YesDisposal:YesCompactor:NoMicrowave:YesRange:Gas RangeOven:Electric OvenIce Maker:No
-
ExteriorRoof:CompositionFoundation:SlabPrivate Pool:NoExterior Type:Brick,StoneLot Description:CornerGarage Size:400Water Sewer:Water DistrictFront Door Face:West
Listed By:
Robin Jacobson
Realty Associates
The data on this website relating to real estate for sale comes in part from the IDX Program of the Houston Association of REALTORS®. All information is believed accurate but not guaranteed. The properties displayed may not be all of the properties available through the IDX Program. Any use of this site other than by potential buyers or sellers is strictly prohibited.
© 2025 Houston Association of REALTORS®.






























