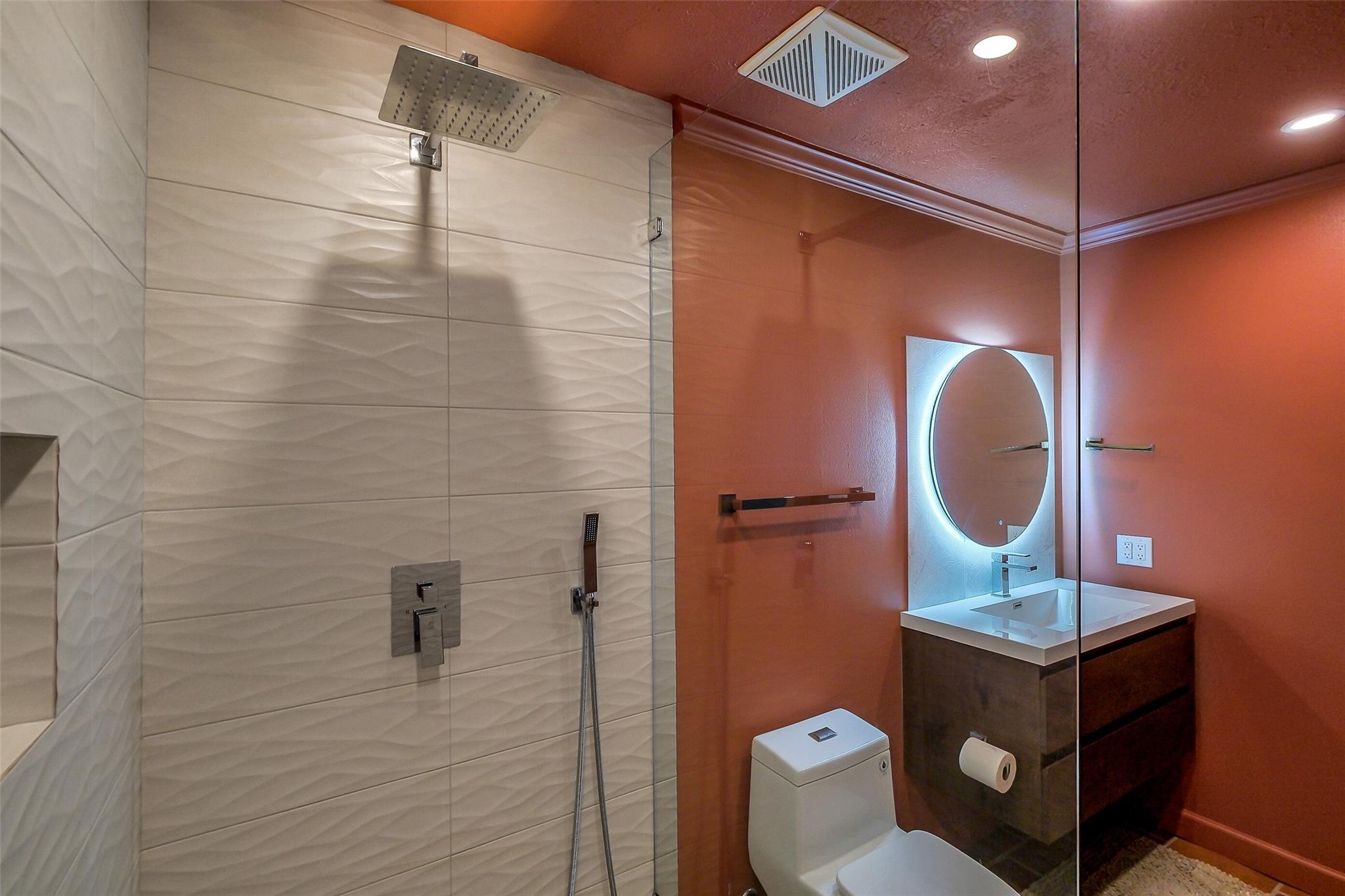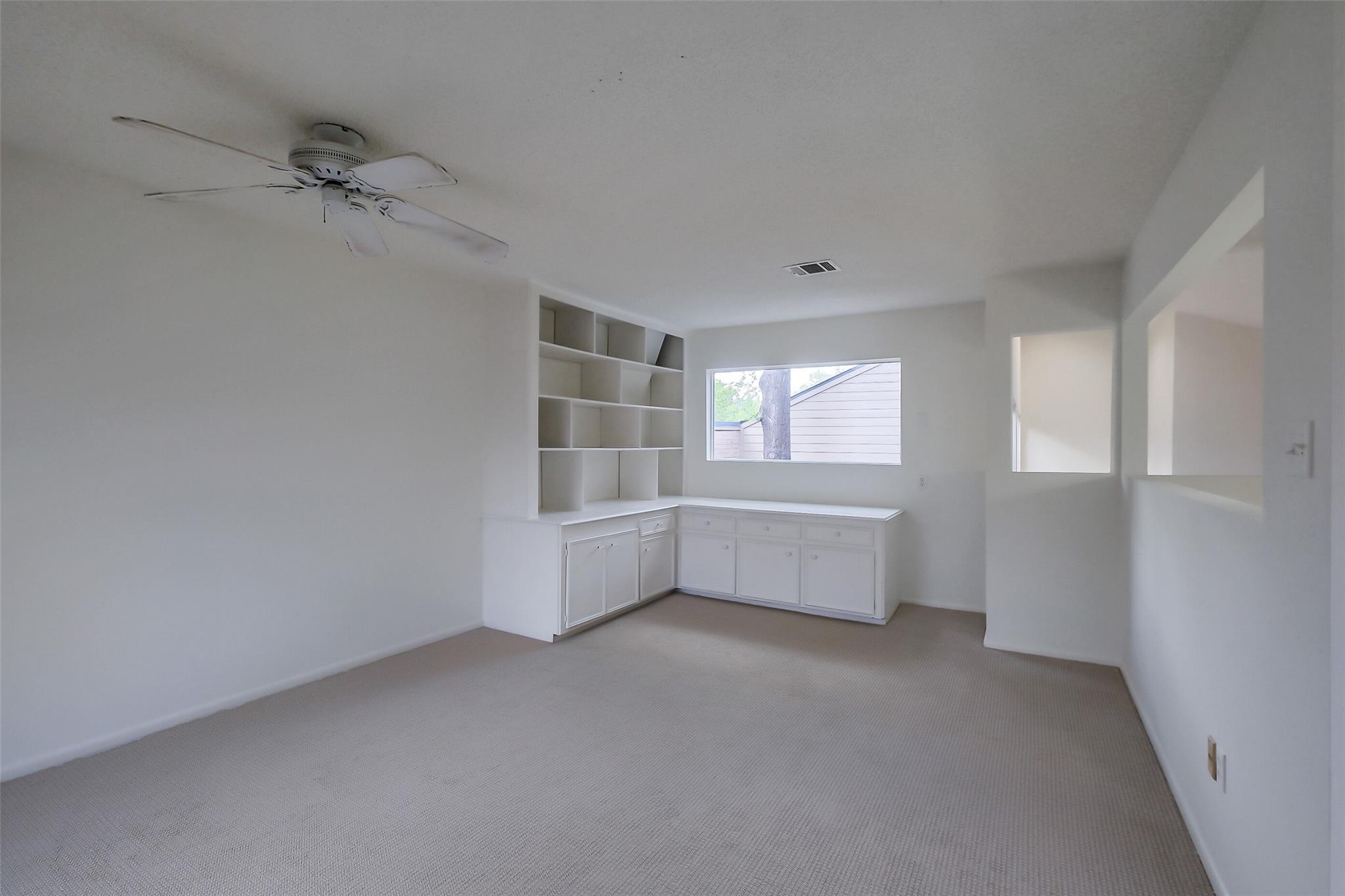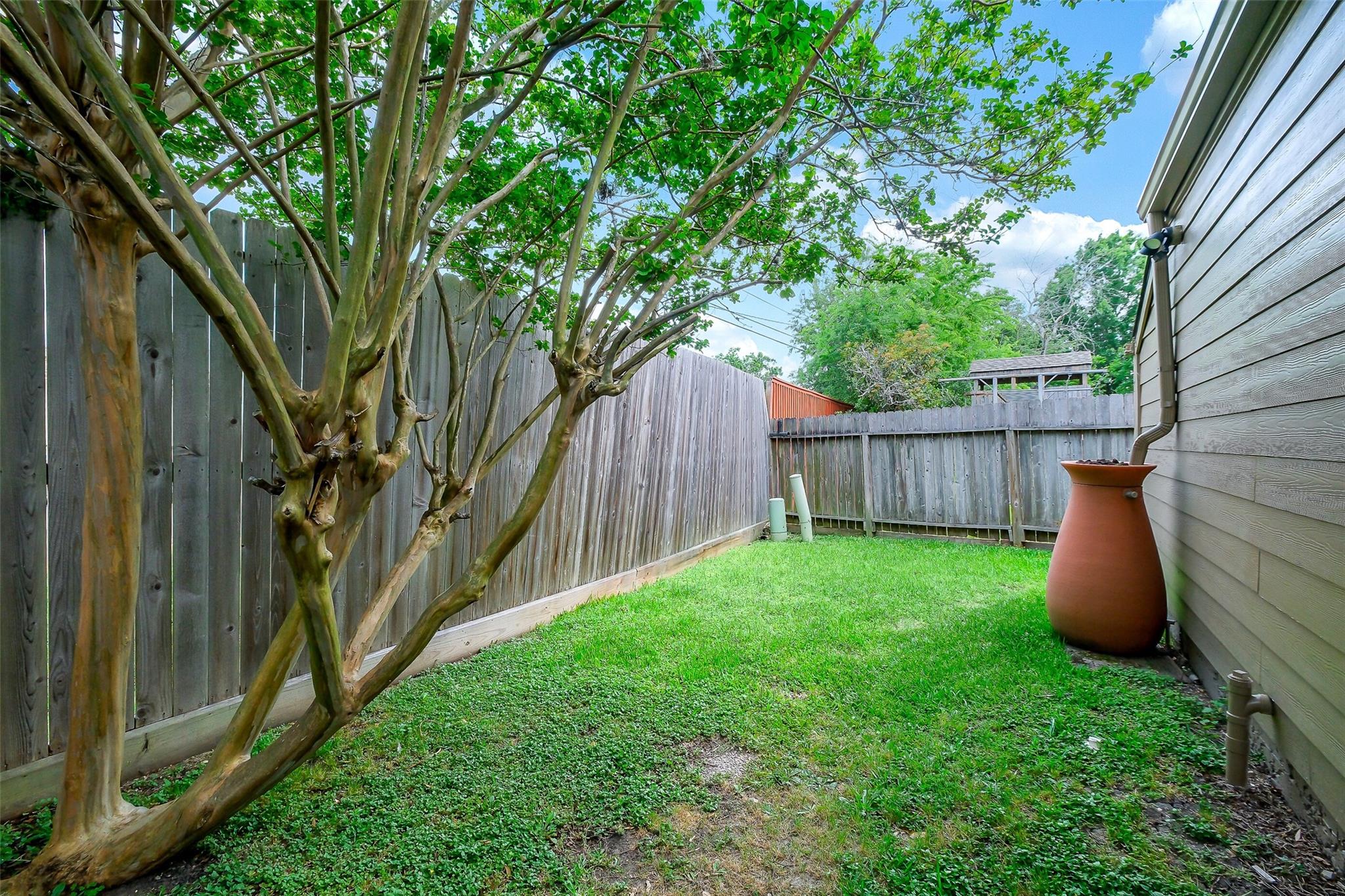1319 E Brooklake Dr Houston, TX 77077
$699,000
Located in the heart of the Energy Corridor and sitting on an oversized lot, this 1.5 story home boasts a thoughtfully designed layout that is ready for the next family to call home. This floorplan offers a spacious layout perfect for entertaining with 4/5 bedrooms, 3.5 baths, dry bar, island kitchen & sparkling pool. The primary retreat is spacious with high ceilings, recently completed bathroom, 3 closets & fireplace. 4 other bedrooms in the home, one of which is extremely spacious with newly renovated bathroom & has many possibilities, nanny quarters, game room or guest suite. Additional flex space is located on the 2nd floor. Half bathroom & shower area located by the pool. Outside is the perfect setup for entertaining w/ some grass space, gorgeous pool, storage closet & 2 car garage. Conveniently located with easy access to I-10, Beltway 8, Terry Hershey Park, Club Westside & Lakeside Country Club. Meticulously maintained & updated, you won't want to miss this home!
 Garage Apartment
Garage Apartment Private Pool
Private Pool Public Pool
Public Pool Water Access
Water Access Yard
Yard Energy Efficient
Energy Efficient
-
First FloorLiving:24x16Dining:13x12Kitchen:19x15Breakfast:11x8.5Primary Bedroom:27.5x16.1Bedroom:13x11Bedroom 2:13x11Bedroom 3:13x12Bedroom 4:18x14
-
Second FloorExtra Room:14x14
-
InteriorFireplace:1/Gaslog FireplaceFloors:Carpet,Tile,Vinyl PlankCountertop:Concrete & SilestoneBathroom Description:Primary Bath: Double Sinks,Primary Bath: Separate Shower,Secondary Bath(s): Separate Shower,Secondary Bath(s): Shower Only,Two Primary Baths,Vanity AreaBedroom Desc:All Bedrooms Down,En-Suite Bath,Primary Bed - 1st Floor,Sitting Area,Split Plan,Walk-In ClosetKitchen Desc:Breakfast Bar,Pantry,Pots/Pans Drawers,Soft Closing Cabinets,Soft Closing DrawersRoom Description:Utility Room in House,Breakfast Room,Family Room,Formal Dining,Guest Suite,Loft,Living Area - 1st FloorHeating:Central GasCooling:Central ElectricConnections:Electric Dryer Connections,Washer ConnectionsDishwasher:YesDisposal:YesCompactor:NoMicrowave:NoRange:Gas CooktopOven:Double Oven,Electric OvenIce Maker:YesEnergy Feature:Ceiling Fans,Digital Program Thermostat,Attic VentsInterior:Alarm System - Owned,High Ceiling,Refrigerator Included,Split Level
-
ExteriorRoof:CompositionFoundation:SlabPrivate Pool:YesPrivate Pool Desc:GuniteExterior Type:Brick,Cement BoardLot Description:Subdivision LotWater Sewer:Public WaterArea Pool:YesExterior:Back Yard,Back Green Space,Back Yard Fenced
Listed By:
Evy Elston
Better Homes and Gardens Real Estate Gary Greene - Memorial
The data on this website relating to real estate for sale comes in part from the IDX Program of the Houston Association of REALTORS®. All information is believed accurate but not guaranteed. The properties displayed may not be all of the properties available through the IDX Program. Any use of this site other than by potential buyers or sellers is strictly prohibited.
© 2025 Houston Association of REALTORS®.


















































