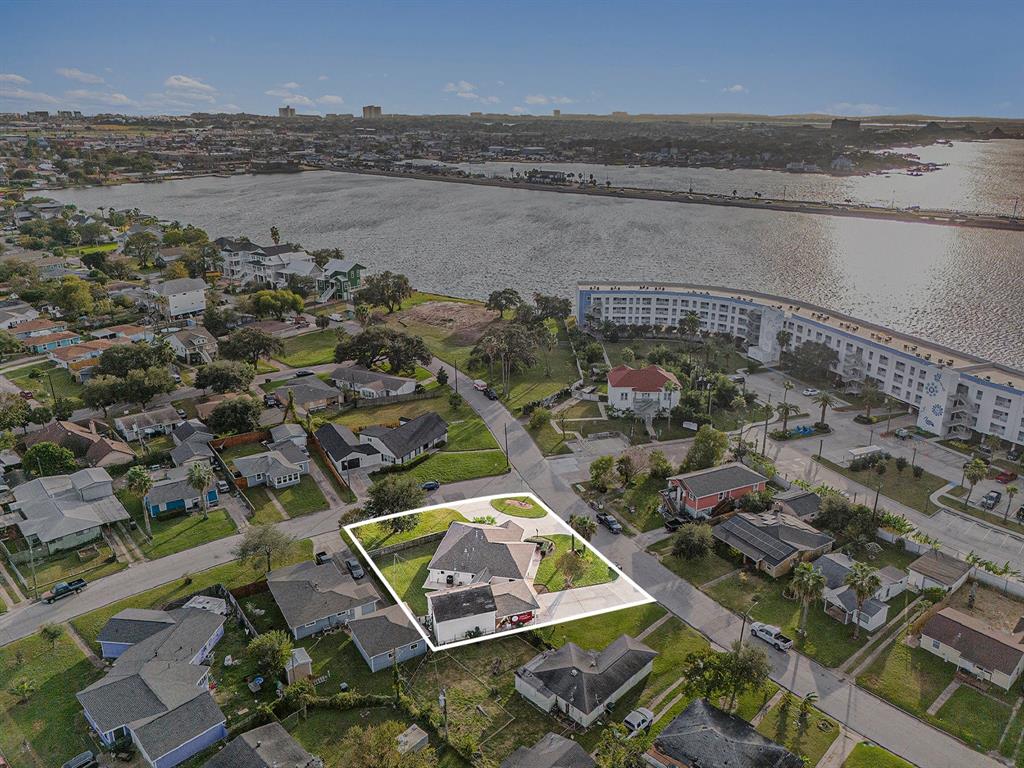1310 Bayou Shore Dr Galveston, TX 77551
$498,950
Discover your dream island retreat at 1310 Bayou Shore Drive, a stunning property with water views and no HOA, perfectly located just a short stroll from English Bayou. Renovated in 2010, this home combines modern comforts with coastal charm, offering an exceptional living experience in the heart of Galveston. The main house features an inviting open-concept layout that is perfect for entertaining. The gorgeous kitchen is a chef's delight, boasting a gas cooktop, sleek stainless steel appliances, and stylish finishes that elevate the space. The primary suite serves as a tranquil retreat with its oversized walk-in shower and spacious design. This property also includes a fantastic garage apartment, complete with its own kitchen, breakfast area, bathroom, and open living space. It’s ideal for hosting guests, generating rental income, or creating a private workspace. Located close to all the best Galveston has to offer, including beaches, dining, and entertainment.
 Garage Apartment
Garage Apartment Patio/Deck
Patio/Deck Sewer
Sewer Sprinkler System
Sprinkler System Study Room
Study Room Water Access
Water Access Yard
Yard Corner Lot
Corner Lot Energy Efficient
Energy Efficient Water View
Water View
-
First FloorLiving:21x13Dining:14x16Kitchen:12x9Kitchen 2:13x17Breakfast:9x11Primary Bedroom:11x13Bedroom:11x11Bedroom 2:17x12Home Office/Study:6x5Utility Room:7x8
-
InteriorFloors:TileBathroom Description:Primary Bath: Shower Only,Secondary Bath(s): Jetted TubBedroom Desc:En-Suite Bath,Primary Bed - 1st Floor,Walk-In ClosetKitchen Desc:Breakfast Bar,Kitchen open to Family RoomRoom Description:Home Office/Study,Utility Room in Garage,Utility Room in House,Garage Apartment,Kitchen/Dining Combo,1 Living Area,Living/Dining Combo,Living Area - 1st FloorHeating:Central GasCooling:Central ElectricConnections:Electric Dryer Connections,Washer ConnectionsDishwasher:YesDisposal:YesMicrowave:YesRange:Gas CooktopOven:Electric OvenEnergy Feature:Ceiling FansInterior:Alarm System - Leased,Crown Molding,Window Coverings,High Ceiling,Prewired for Alarm System
-
ExteriorRoof:CompositionFoundation:SlabPrivate Pool:NoExterior Type:Cement Board,StuccoLot Description:Cleared,Corner,Water ViewWater Amenity:Bayou ViewCarport Description:Attached CarportWater Sewer:Public Sewer,Public WaterFront Door Face:WestGarage Apartment:YesExterior:Back Yard,Back Green Space,Back Yard Fenced,Covered Patio/Deck,Detached Gar Apt /Quarters,Patio/Deck,Partially Fenced,Sprinkler System
Listed By:
Susanna Mayberry
RE/MAX Leading Edge
The data on this website relating to real estate for sale comes in part from the IDX Program of the Houston Association of REALTORS®. All information is believed accurate but not guaranteed. The properties displayed may not be all of the properties available through the IDX Program. Any use of this site other than by potential buyers or sellers is strictly prohibited.
© 2025 Houston Association of REALTORS®.
















































