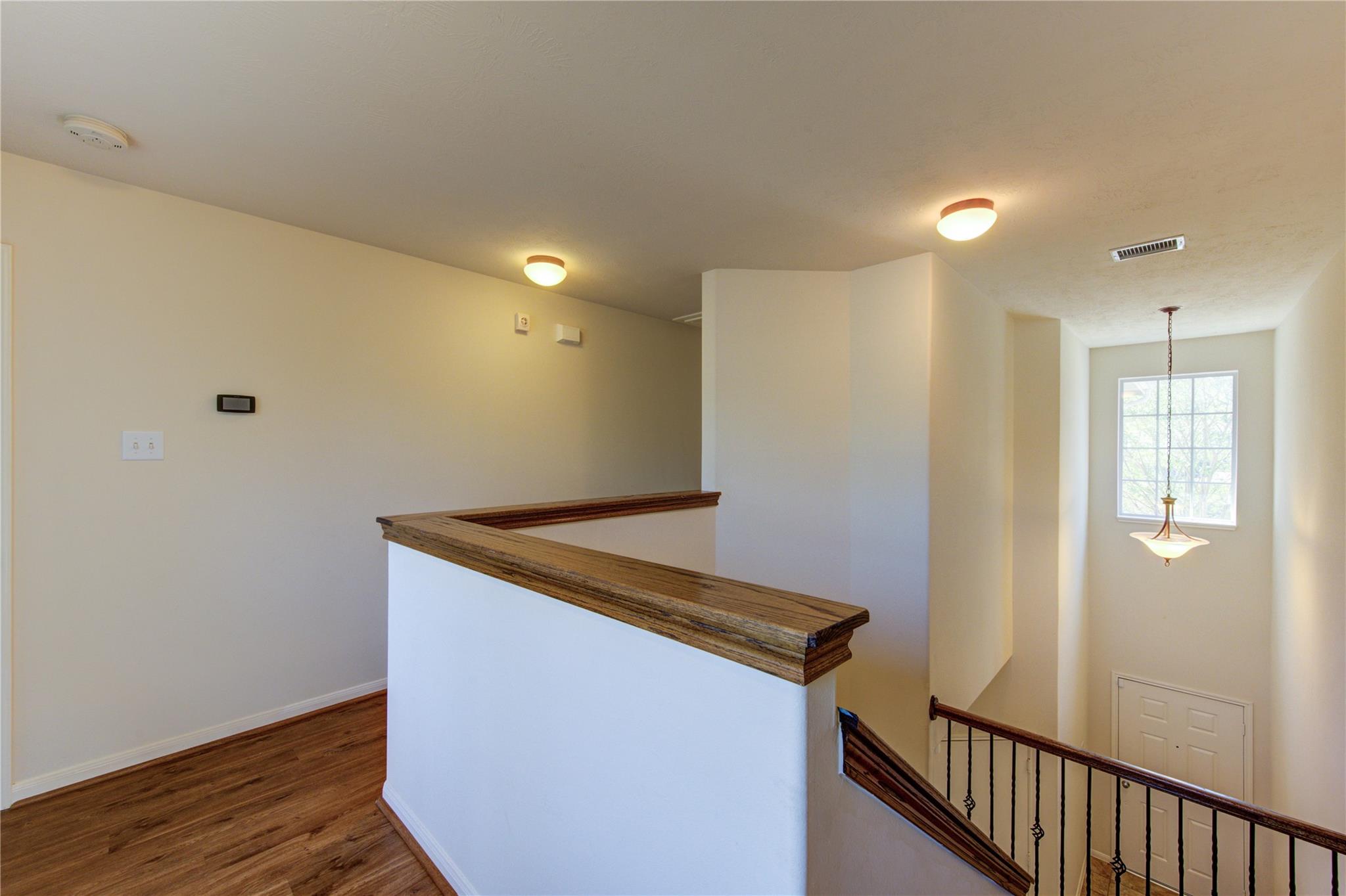13023 Jasmine Park Lane Ln Houston, TX 77044
$244,900
This well-maintained 3-bedroom, 2.5-bath townhome is move-in-ready and full of charm. Located in the master-planned community of Summerwood, it features natural light, luxury vinyl plank floors, no carpet, and all bedrooms upstairs. The primary suite features a generous walk-in closet and an en-suite bathroom for privacy and comfort. The unit includes a washer, dryer, and refrigerator. A cozy back porch and a two-car garage add both comfort and convenience, while the charming, quiet neighborhood reflects true pride of ownership. Living in Summerwood means enjoying access to top-tier community amenities, including sparkling pools, a fully equipped fitness center, and scenic walking and biking trails that weave through the beautifully landscaped grounds. Whether enjoying a morning jog or relaxing poolside on the weekend, you’ll feel right at home. Don’t miss this opportunity to own a well-cared-for home in one of Houston’s most welcoming and active communities.
 Public Pool
Public Pool Water Access
Water Access Yard
Yard Energy Efficient
Energy Efficient
-
First FloorLiving:14x11Family Room:14x13Kitchen:10x10
-
Second FloorPrimary Bedroom:14x12Bedroom:13x10Bedroom 2:14x10Utility Room:5x4
-
InteriorFloors:Tile,Vinyl PlankBathroom Description:Bidet,Primary Bath: Double Sinks,Half Bath,Primary Bath: Separate ShowerBedroom Desc:All Bedrooms Up,En-Suite Bath,Walk-In ClosetKitchen Desc:Breakfast Bar,Instant Hot Water,Kitchen open to Family Room,PantryRoom Description:Utility Room in House,Breakfast Room,Den,Entry,Family Room,Living Area - 1st FloorHeating:Central GasCooling:Central Electric,Central GasDishwasher:YesDisposal:YesMicrowave:YesRange:Gas RangeOven:Electric OvenAppliances:Dryer Included,Full Size,Refrigerator,Washer IncludedEnergy Feature:Ceiling Fans,Energy Star Appliances,Insulation - Batt,Insulated/Low-E windows,Digital Program Thermostat,Attic VentsInterior:Alarm System - Owned,High Ceiling,Refrigerator Included,Fire/Smoke Alarm
-
ExteriorRoof:CompositionFoundation:SlabPrivate Pool:NoExterior Type:Brick,WoodParking:Auto Garage Door OpenerWater Sewer:Water DistrictUnit Location:On StreetArea Pool:YesExterior:Back Yard,Back Green Space,Clubhouse,Exercise Room,Fenced,Front Yard,Play Area
Listed By:
Tina Harrison
Tee Pee Realty PLLC
The data on this website relating to real estate for sale comes in part from the IDX Program of the Houston Association of REALTORS®. All information is believed accurate but not guaranteed. The properties displayed may not be all of the properties available through the IDX Program. Any use of this site other than by potential buyers or sellers is strictly prohibited.
© 2025 Houston Association of REALTORS®.





































