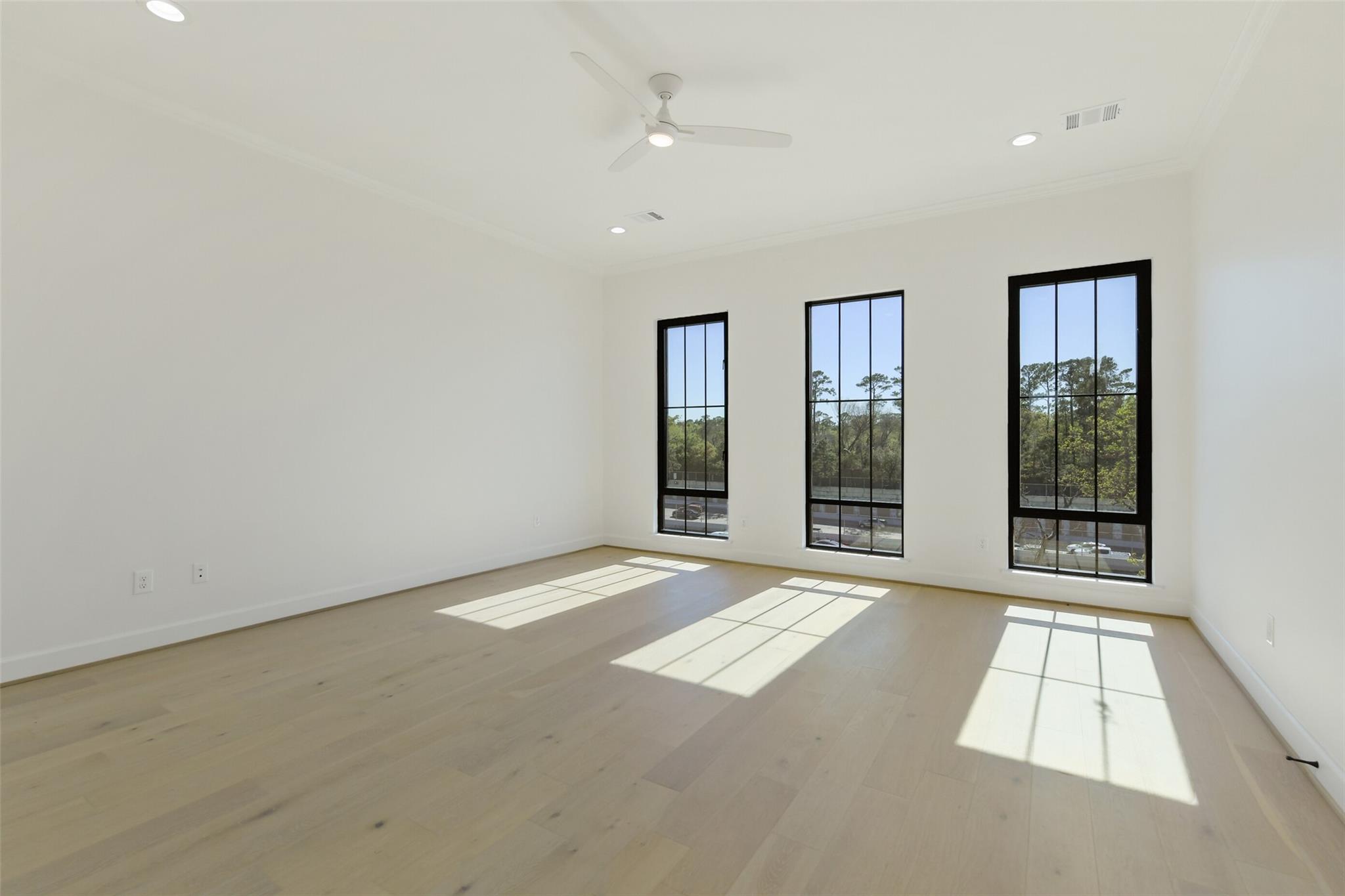12836 Verdi Dr Houston, TX 77024
$985,000
Welcome to Memorial Townhomes at Verdi, a luxury, gated community created by visionary designer Nina Magon and zoned to SBISD schools! This 3 bedroom 3 1/2 bath home features modern elements with stunning, light wood floors and walls of windows that flood the space with natural light. The 2nd floor living and dining areas boast high ceilings and are separated by a dry bar and kitchen with a spectacular island. Generous primary suite offers a seating area and two walk-in closets. Spa-like primary bath includes dual sinks, a large vanity, and a spacious wet area with soaking tub and shower. Secondary bedrooms are equipped with en-suite baths and walk-in closets. Gleaming hardwoods and Dekton/Silestone countertops throughout. 3rd floor houses an oversized utility room. Well-appointed drop zone is conveniently located by garage. Low maintenance fenced backyard features granite and concrete pavers. Elevator capable to all three floors. Close to Town & Country Village and City Centre.
 Sewer
Sewer Water Access
Water Access Controlled Subdivision
Controlled Subdivision Elevator Ready
Elevator Ready Energy Efficient
Energy Efficient New Construction
New Construction
-
Second FloorLiving:17 x 16Dining:14 x 11Kitchen:16 x 11
-
Third FloorPrimary Bedroom:17 x 16Bedroom:14 x 11Utility Room:8 x 6
-
First FloorBedroom:13 x 11
-
InteriorFireplace:1/Gaslog FireplaceFloors:Tile,WoodBathroom Description:Primary Bath: Double Sinks,Full Secondary Bathroom Down,Half Bath,Primary Bath: Separate Shower,Primary Bath: Soaking Tub,Secondary Bath(s): Tub/Shower ComboBedroom Desc:1 Bedroom Down - Not Primary BR,En-Suite Bath,Sitting Area,Walk-In ClosetKitchen Desc:Kitchen open to Family Room,Pots/Pans Drawers,Soft Closing Cabinets,Soft Closing Drawers,Under Cabinet Lighting,Walk-in PantryRoom Description:Utility Room in House,Entry,Family RoomHeating:Central GasCooling:Central ElectricWasher/Dryer Conn:YesDishwasher:YesDisposal:YesMicrowave:YesRange:Gas RangeOven:Convection OvenAppliances:Electric Dryer Connection,Gas Dryer Connections,RefrigeratorEnergy Feature:Ceiling Fans,Energy Star Appliances,Energy Star/CFL/LED Lights,Digital Program ThermostatInterior:Dry Bar,Elevator Shaft,High Ceiling,Refrigerator Included,Fire/Smoke Alarm,Wine/Beverage Fridge
-
ExteriorRoof:CompositionFoundation:SlabPrivate Pool:NoExterior Type:Stone,StuccoParking:Additional Parking,Controlled Entrance,Auto Garage Door OpenerAccess:Automatic GateWater Sewer:Public Sewer,Public WaterFront Door Face:WestUnit Location:Overlooking PoolArea Pool:NoExterior:Back Green Space,Controlled Access
Listed By:
Cynthia Wolff
Beth Wolff Realtors
The data on this website relating to real estate for sale comes in part from the IDX Program of the Houston Association of REALTORS®. All information is believed accurate but not guaranteed. The properties displayed may not be all of the properties available through the IDX Program. Any use of this site other than by potential buyers or sellers is strictly prohibited.
© 2025 Houston Association of REALTORS®.

























