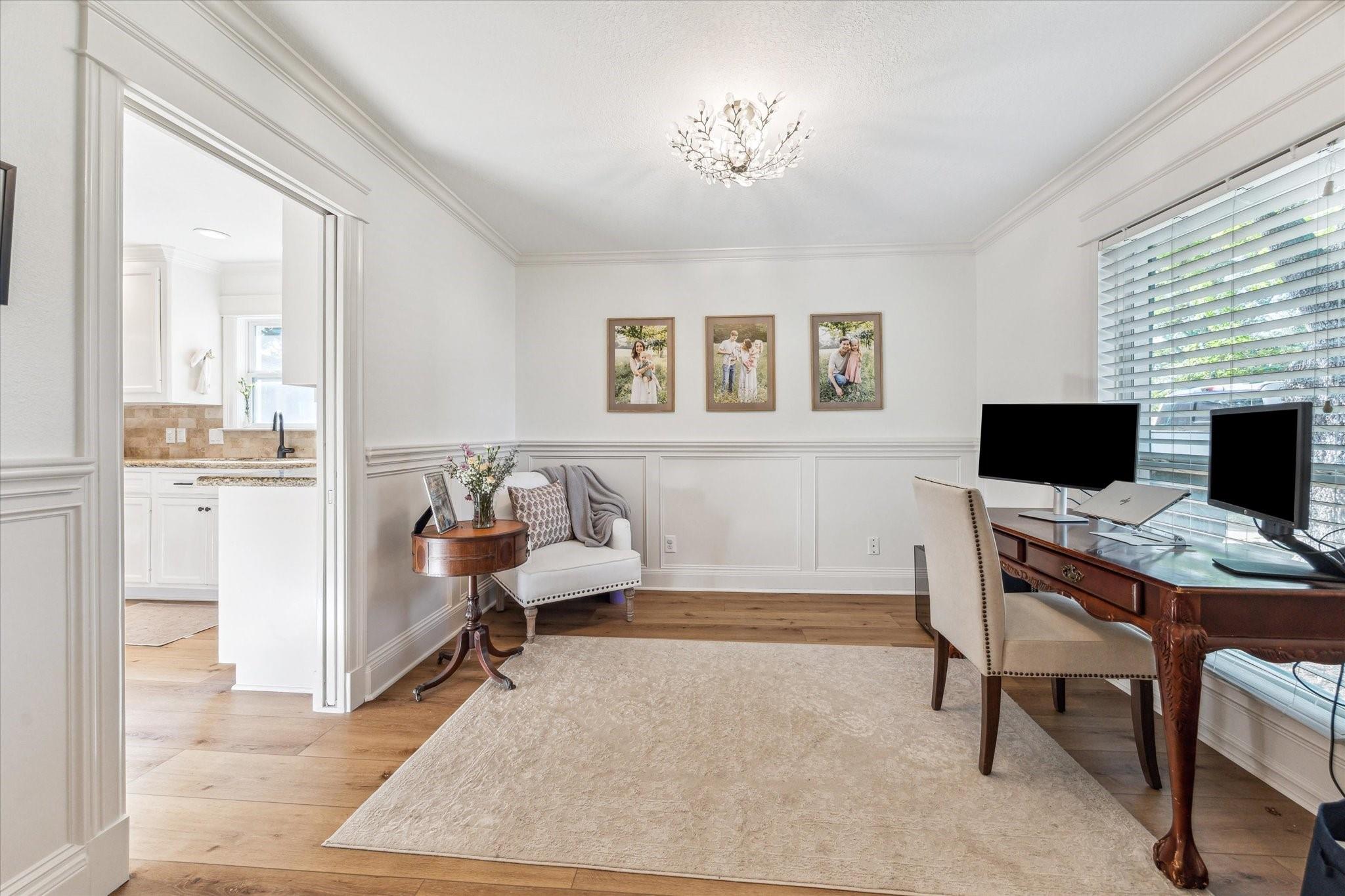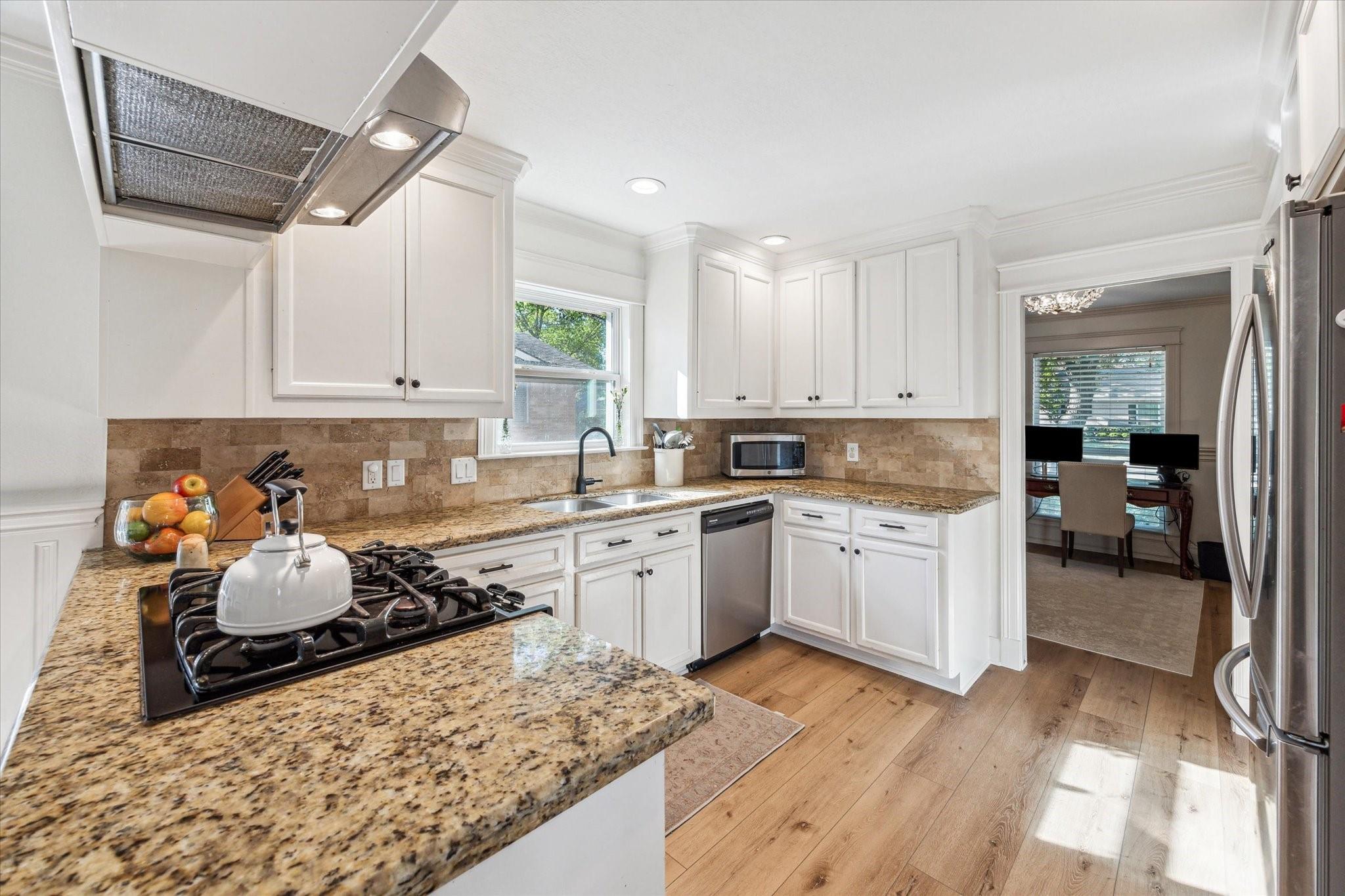12423 Shepherds Ridge Dr Houston, TX 77077
$565,000
Charming traditional home located on a quiet tree lined street in desirable Ashford Forest. Wonderful floor plan with first floor primary bedroom, home office and 3 spacious bedrooms on the second floor. Detailed wood work throughout including crown molding, wood paneling and wainscoting. Updates include: under slab plumbing, HVAC, attic insulation, foundation, pool coping/tile/pump/filter, flooring, interior and exterior paint, water heater, roof fascia/soffit/flashing, windows, doors, trim, and luxury vinyl flooring throughout. Great kitchen with custom wood cabinets to the ceiling, stainless appliances, recessed lighting and peninsula overlooking the family room. Large back yard with swimming pool, hot tub, outdoor lounging areas, lush landscaping, recent fence and garden area. Gorgeous curb appeal with covered front porch, professional landscaping and a two-car garage with a porte-cochere. Amazing location near the energy corridor, restaurants, shopping and City Centre.
 Patio/Deck
Patio/Deck Private Pool
Private Pool Public Pool
Public Pool Sewer
Sewer Sprinkler System
Sprinkler System Study Room
Study Room Water Access
Water Access Yard
Yard Energy Efficient
Energy Efficient
-
First FloorFamily Room:23x14Dining:15x14Kitchen:11x11Breakfast:12x8Primary Bedroom:17x12Home Office/Study:11x11Utility Room:11x5
-
Second FloorBedroom:14x11Bedroom 2:14x11Bedroom 3:12x12
-
InteriorFireplace:1/Gas ConnectionsFloors:Tile,Vinyl PlankCountertop:GraniteBathroom Description:Half Bath,Primary Bath: Shower Only,Secondary Bath(s): Tub/Shower ComboBedroom Desc:Primary Bed - 1st Floor,Walk-In ClosetKitchen Desc:Breakfast Bar,Kitchen open to Family Room,Pantry,Pots/Pans DrawersRoom Description:Home Office/Study,Utility Room in House,Breakfast Room,Entry,Family Room,Formal Dining,Living Area - 1st FloorHeating:Central GasCooling:Central ElectricConnections:Electric Dryer Connections,Gas Dryer Connections,Washer ConnectionsDishwasher:YesDisposal:YesCompactor:NoMicrowave:YesRange:Gas Cooktop,Gas RangeOven:Convection Oven,Electric OvenIce Maker:NoEnergy Feature:Ceiling Fans,Insulation - Batt,Insulated/Low-E windows,North/South Exposure,Insulated Doors,Digital Program ThermostatInterior:Crown Molding,Window Coverings,Formal Entry/Foyer,Fire/Smoke Alarm
-
ExteriorRoof:CompositionFoundation:SlabPrivate Pool:YesPrivate Pool Desc:Gunite,In GroundExterior Type:Brick,Cement Board,WoodLot Description:Subdivision LotGarage Carport:Single-Wide DrivewayWater Sewer:Public Sewer,Public WaterFront Door Face:NorthArea Pool:YesExterior:Back Yard Fenced,Patio/Deck,Porch,Side Yard,Sprinkler System,Subdivision Tennis Court
Listed By:
Melanie White
RE/MAX Signature
The data on this website relating to real estate for sale comes in part from the IDX Program of the Houston Association of REALTORS®. All information is believed accurate but not guaranteed. The properties displayed may not be all of the properties available through the IDX Program. Any use of this site other than by potential buyers or sellers is strictly prohibited.
© 2025 Houston Association of REALTORS®.
































