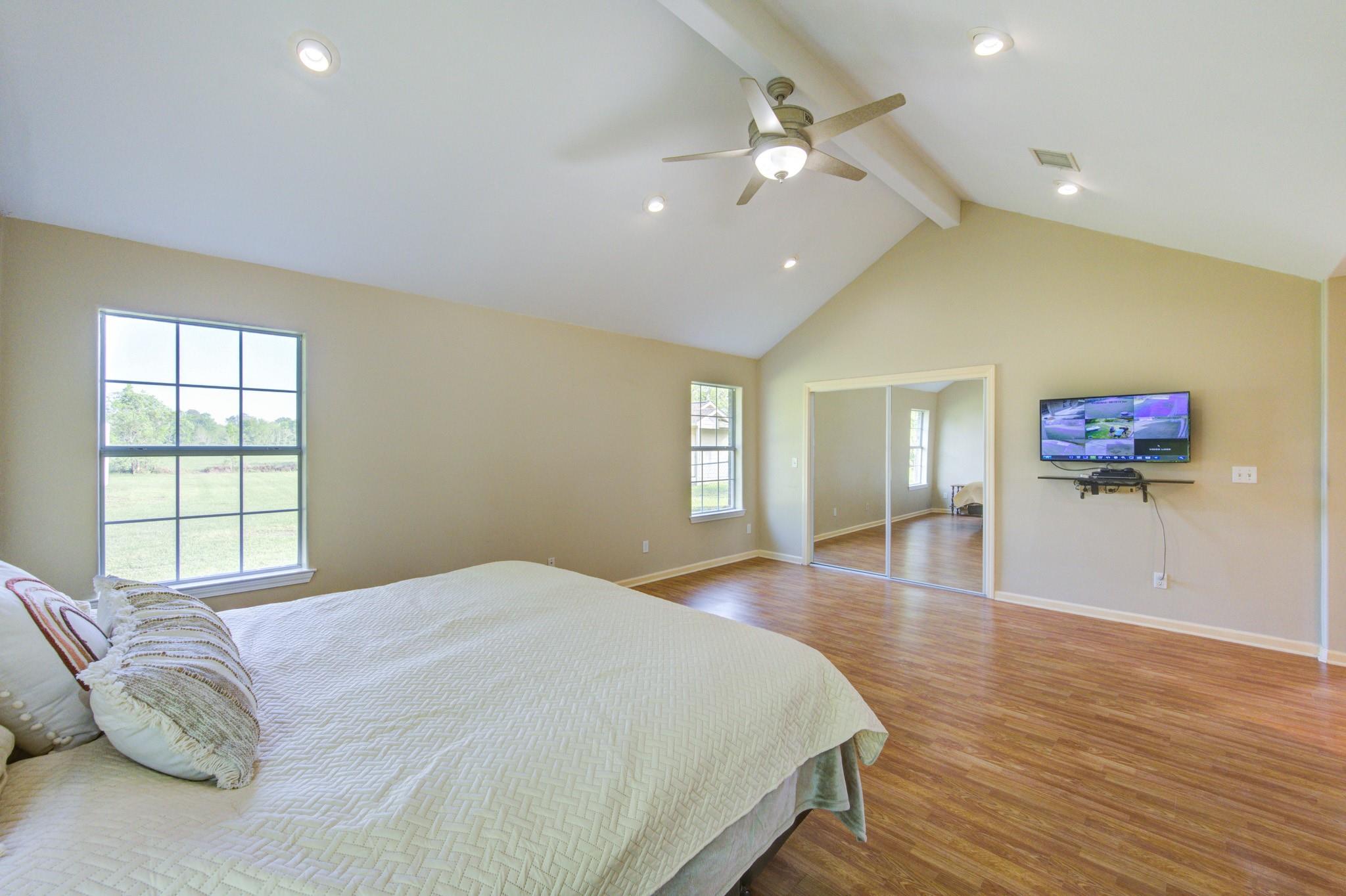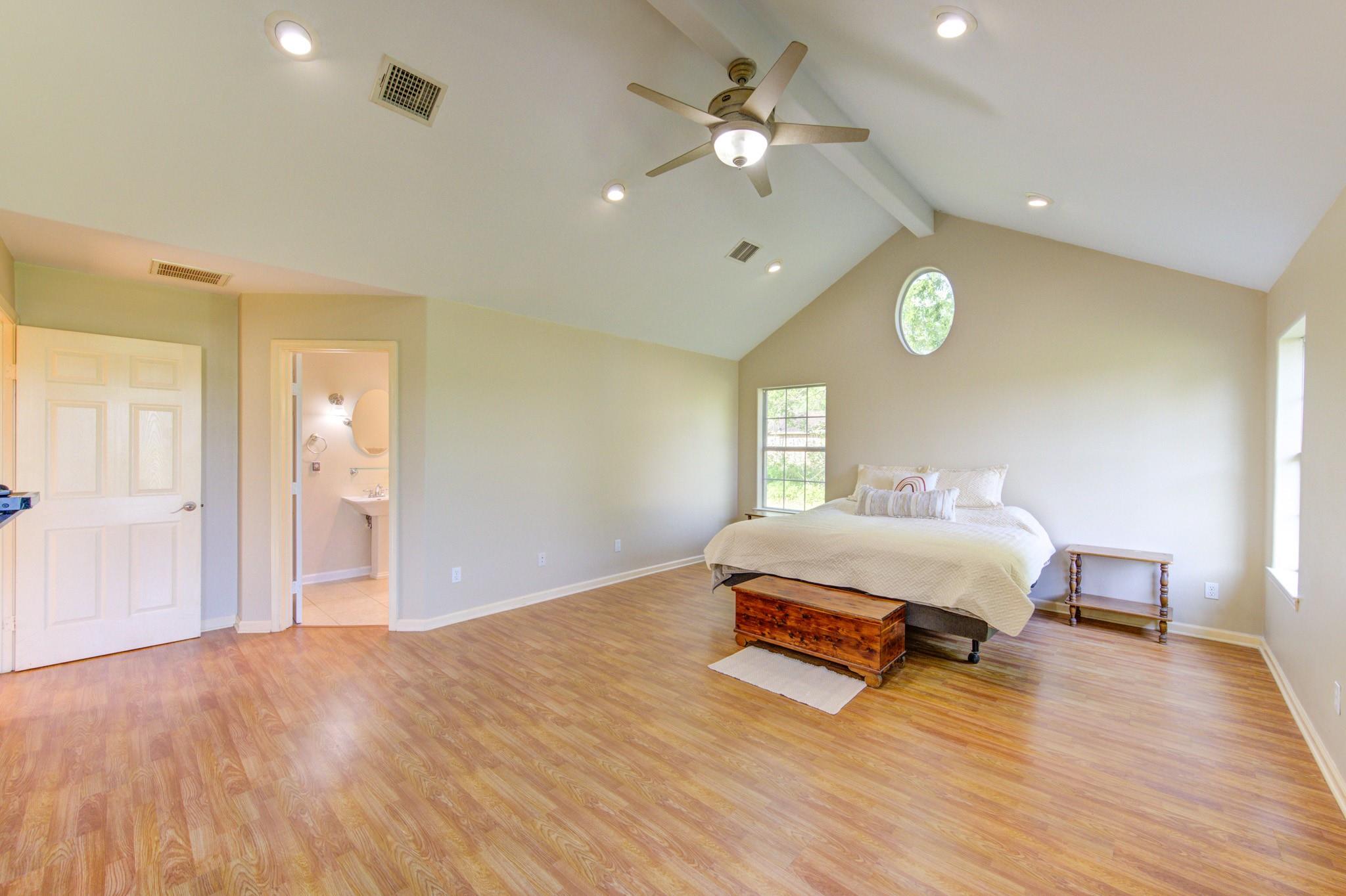12415 Roesler Rd Needville, TX 77461
$875,000
Exceptionally well maintained ONE-owner, custom-built home on 10.44 peaceful & private unrestricted acres! This 3BR/2BTH residence has an EXTRA room that could serve as a dining, office or sunroom. 2024 Roof (less than a year old) w/transferable warranty. Raised 9.5' ceilings in family room and a grand cathedral ceiling in primary. Central AC/Heat with Vents/Returns in every room, plus a ProCom stove fireplace and 54" Reiker Ceiling Fan-Heaters for extra warmth. The primary suite offers a large walk-in closet, big shower, dual sinks, and jetted tub. Some 2025 Interior paint. Kitchen has walk-in pantry, under-cabinet lighting, and nice counter space. Enjoy covered front & back porches, extended patios, a 40' driveway, additional parking for farm equipment or big rigs, and a 25x26 carport. Oversized 2-car garage (convertible to guest suite potential). 12x16 workshop w/electric, roll-up door & ramp. Well, aerobic septic, 8-camera security system, plus fruit & pecan trees!
 Study Room
Study Room Energy Efficient
Energy Efficient
-
First FloorFamily Room:20x15Primary Bedroom:16x16Bedroom:12x12Bedroom 2:12x12Home Office/Study:16x10
-
InteriorFireplace:1/Freestanding,Gas Connections,StoveFloors:Laminate,TileBathroom Description:Primary Bath: Double Sinks,Full Secondary Bathroom Down,Primary Bath: Separate Shower,Secondary Bath(s): Tub/Shower Combo,Primary Bath: Jetted TubBedroom Desc:En-Suite Bath,Sitting Area,Split Plan,Walk-In ClosetKitchen Desc:Kitchen open to Family Room,Under Cabinet Lighting,Walk-in PantryRoom Description:Home Office/Study,Sun Room,Utility Room in Garage,Family Room,Kitchen/Dining ComboHeating:Central Gas,PropaneCooling:Central ElectricConnections:Electric Dryer Connections,Gas Dryer Connections,Washer ConnectionsDishwasher:YesRange:Electric Range,Freestanding RangeOven:Double Oven,Electric Oven,Freestanding OvenEnergy Feature:Attic Fan,Ceiling Fans,HVAC>15 SEER,Insulation - Blown Fiberglass,Radiant Attic Barrier,Digital Program Thermostat,Attic VentsInterior:High Ceiling,Fire/Smoke Alarm
-
ExteriorFoundation:SlabPrivate Pool:NoLot Description:ClearedCarport Description:Attached CarportGarage Carport:Additional Parking,Boat Parking,Double-Wide Driveway,RV Parking,WorkshopWater Sewer:Aerobic,Septic Tank,WellRoad Surface:ConcreteArea Pool:NoTree Description:Clusters
Listed By:
Anna Bierman
Bierman Realty
The data on this website relating to real estate for sale comes in part from the IDX Program of the Houston Association of REALTORS®. All information is believed accurate but not guaranteed. The properties displayed may not be all of the properties available through the IDX Program. Any use of this site other than by potential buyers or sellers is strictly prohibited.
© 2025 Houston Association of REALTORS®.



















































