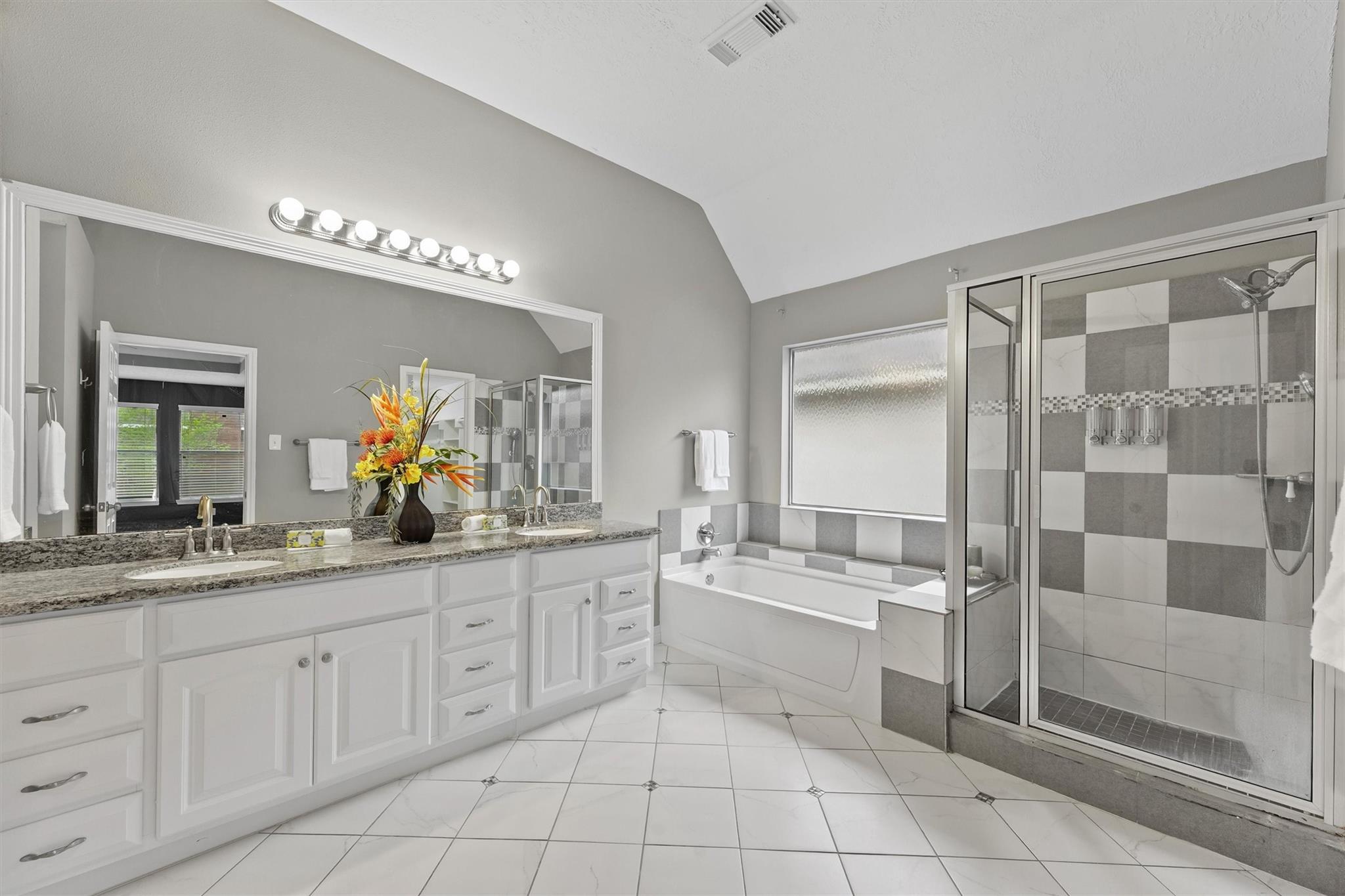1231 Kings Creek Trl Missouri City, TX 77459
$375,000
Welcome friends for relaxed evenings in the formal living and enjoy delicious meals in the separate dining room, complete with built-in storage for easy hosting. Picture the ease of preparing your favorite dishes in the kitchen while staying connected with everyone in the open family room. Step outside and imagine enjoying your morning coffee on the covered patio. Envision hosting fun barbecues on the wood deck, creating lasting memories with family & friends in your own backyard retreat. Upstairs, the possibilities for fun are endless in the huge game room. The Texas-sized primary bedroom features a convenient ensuite bath. With three additional spacious bedrooms, everyone will have their own comfortable space to relax. This home is zoned to desirable Fort Bend ISD schools and offers easy access to highways for convenient commuting. 1231 Kings Creek Trl offers the space you need to truly live and enjoy life. Come see how you can make this wonderful home your very own!
 Sewer
Sewer Water Access
Water Access
-
First FloorLiving:14x15Family Room:11x9Dining:14x12Kitchen:14x8Utility Room:1st
-
Second FloorPrimary Bedroom:14x19Bedroom:14x12Bedroom 2:14x12Bedroom 3:12x11Game Room:16x20
-
InteriorFireplace:2Floors:Carpet,Laminate,TileBathroom Description:Primary Bath: Double Sinks,Half Bath,Primary Bath: Separate Shower,Secondary Bath(s): Tub/Shower Combo,Primary Bath: Jetted TubBedroom Desc:All Bedrooms Up,Primary Bed - 2nd FloorKitchen Desc:Breakfast Bar,Kitchen open to Family Room,Pantry,Walk-in PantryRoom Description:Utility Room in House,Family Room,Formal Dining,Formal Living,Gameroom Up,Living Area - 1st Floor,Living Area - 2nd FloorHeating:Central ElectricCooling:Central ElectricConnections:Electric Dryer Connections,Washer ConnectionsDishwasher:YesDisposal:YesRange:Gas Range
-
ExteriorRoof:CompositionFoundation:SlabPrivate Pool:NoExterior Type:Cement BoardLot Description:Subdivision LotWater Sewer:Public Sewer,Public WaterFront Door Face:West
Listed By:
Dana Williams
LPT Realty, LLC
The data on this website relating to real estate for sale comes in part from the IDX Program of the Houston Association of REALTORS®. All information is believed accurate but not guaranteed. The properties displayed may not be all of the properties available through the IDX Program. Any use of this site other than by potential buyers or sellers is strictly prohibited.
© 2025 Houston Association of REALTORS®.


































