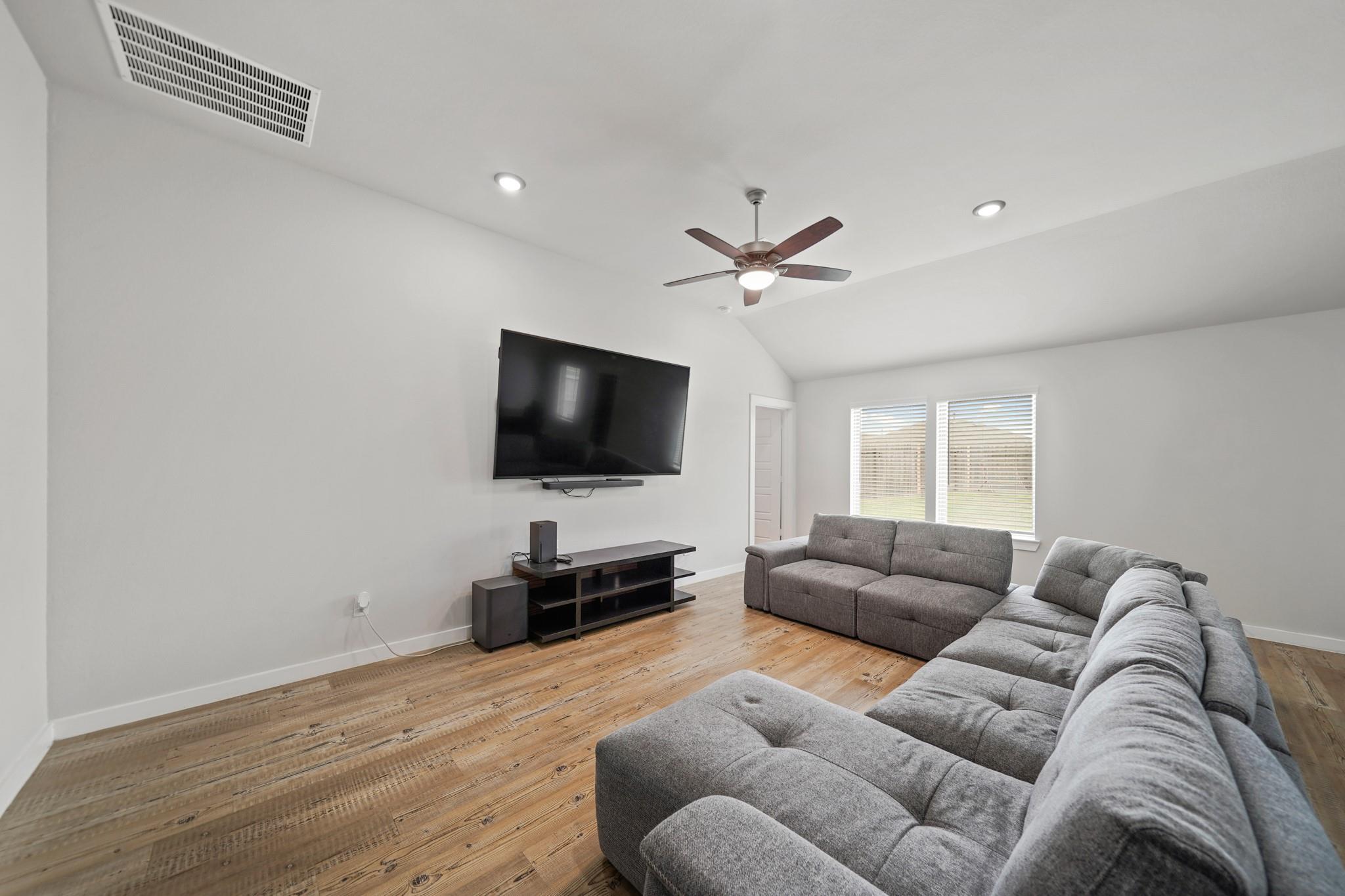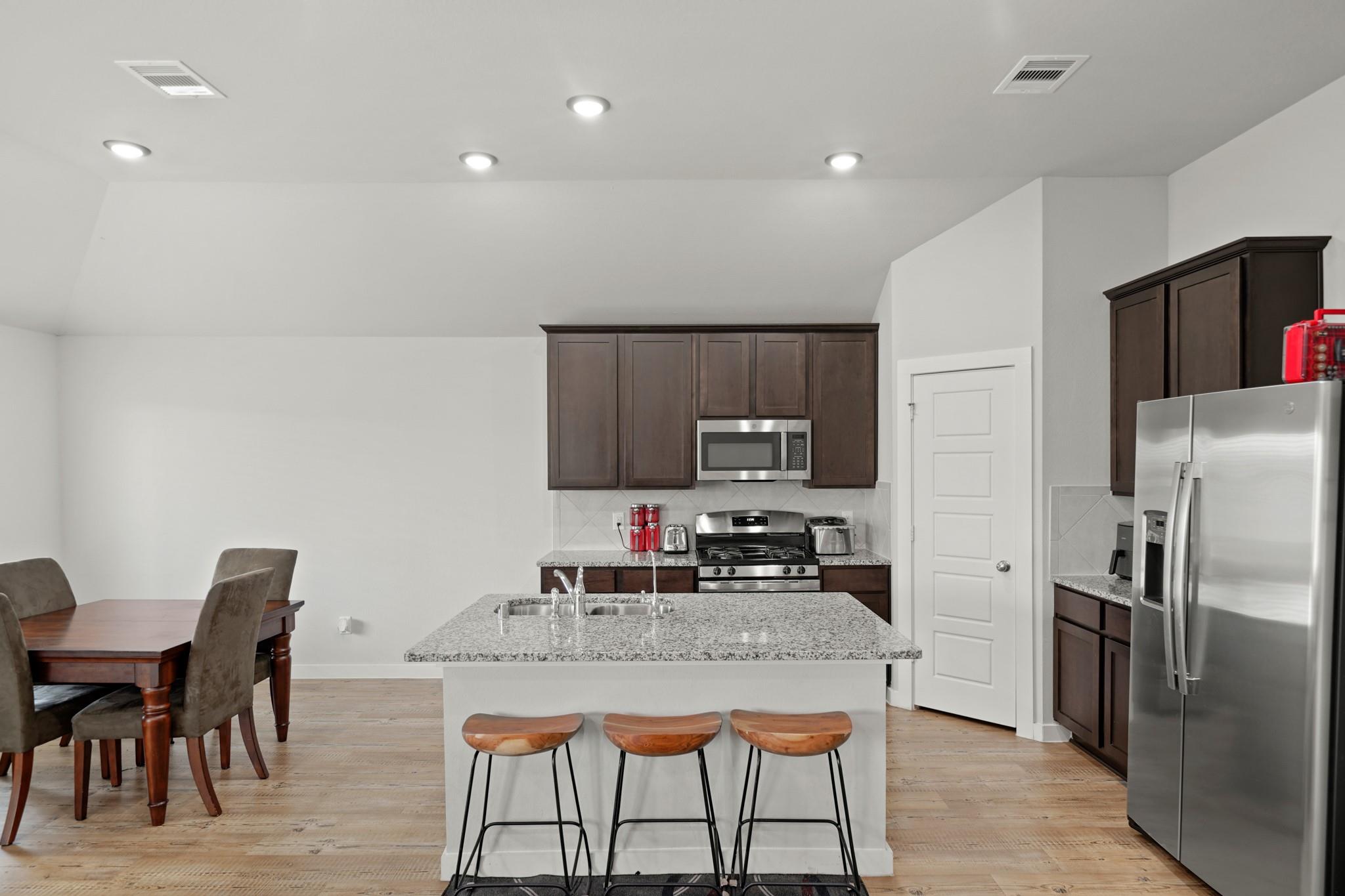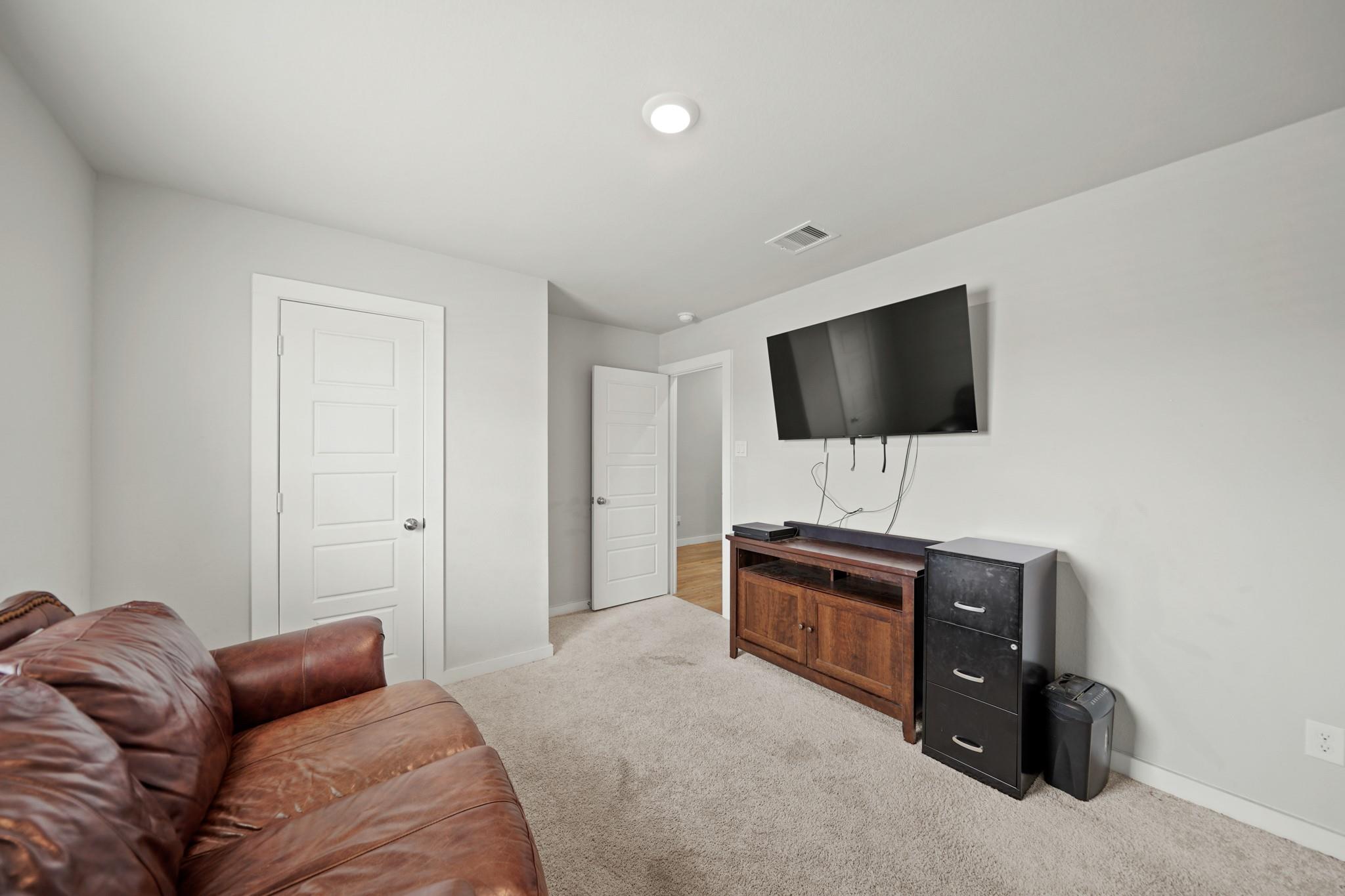1217 Lancer Leap Dr Alvin, TX 77511
$300,000
Suburban Living At Its Best! This lightly lived in 3 bedroom 2 bath 3 car garage is waiting for you. Upon entering this home from your covered porch are two private secondary bedrooms and a full bath. It features a spacious & inviting split plan. High ceilings throughout. The large living area opens seamlessly to the kitchen and breakfast area, perfect for entertaining. The kitchen with breakfast bar, granite counter tops, spacious upper and lower espresso shaker-style cabinets, diagonal tile backsplash, nice pantry, plus reverse osmosis system. Luxurious primary bedroom boasts a private bath with an oversized shower and great walk-in closet. A fenced back yard with covered patio perfect for relaxing or entertaining. Sprinkler system front & back yards. Water softener system stays with home. The garage has epoxy coated floor. There is a splash pad & play area down the steet. Contact me today to schedule your tour before it is gone.
 Water Access
Water Access Energy Efficient
Energy Efficient
-
First FloorFamily Room:13-20Kitchen:13x11Breakfast:11x11Primary Bedroom:12x15Bedroom:11x13Bedroom 2:11x11
-
InteriorFloors:LaminateBathroom Description:Primary Bath: Double Sinks,Full Secondary Bathroom Down,Primary Bath: Shower OnlyBedroom Desc:All Bedrooms Down,Primary Bed - 1st FloorKitchen Desc:Breakfast Bar,Kitchen open to Family Room,Pantry,Reverse OsmosisRoom Description:Utility Room in House,Breakfast Room,Family Room,Kitchen/Dining ComboHeating:Central GasCooling:Central ElectricConnections:Electric Dryer Connections,Washer ConnectionsDishwasher:YesDisposal:YesMicrowave:YesRange:Freestanding RangeEnergy Feature:Ceiling Fans,Energy Star Appliances,HVAC>13 SEER,Digital Program Thermostat,Attic VentsInterior:Crown Molding,High Ceiling,Prewired for Alarm System,Refrigerator Included,Washer Included,Water Softener - Owned
-
ExteriorRoof:CompositionFoundation:SlabPrivate Pool:NoExterior Type:Brick,Cement Board,WoodLot Description:Subdivision LotGarage Carport:Additional ParkingWater Sewer:Water District
Listed By:
Pat Bean
RE/MAX Suburbia
The data on this website relating to real estate for sale comes in part from the IDX Program of the Houston Association of REALTORS®. All information is believed accurate but not guaranteed. The properties displayed may not be all of the properties available through the IDX Program. Any use of this site other than by potential buyers or sellers is strictly prohibited.
© 2025 Houston Association of REALTORS®.































