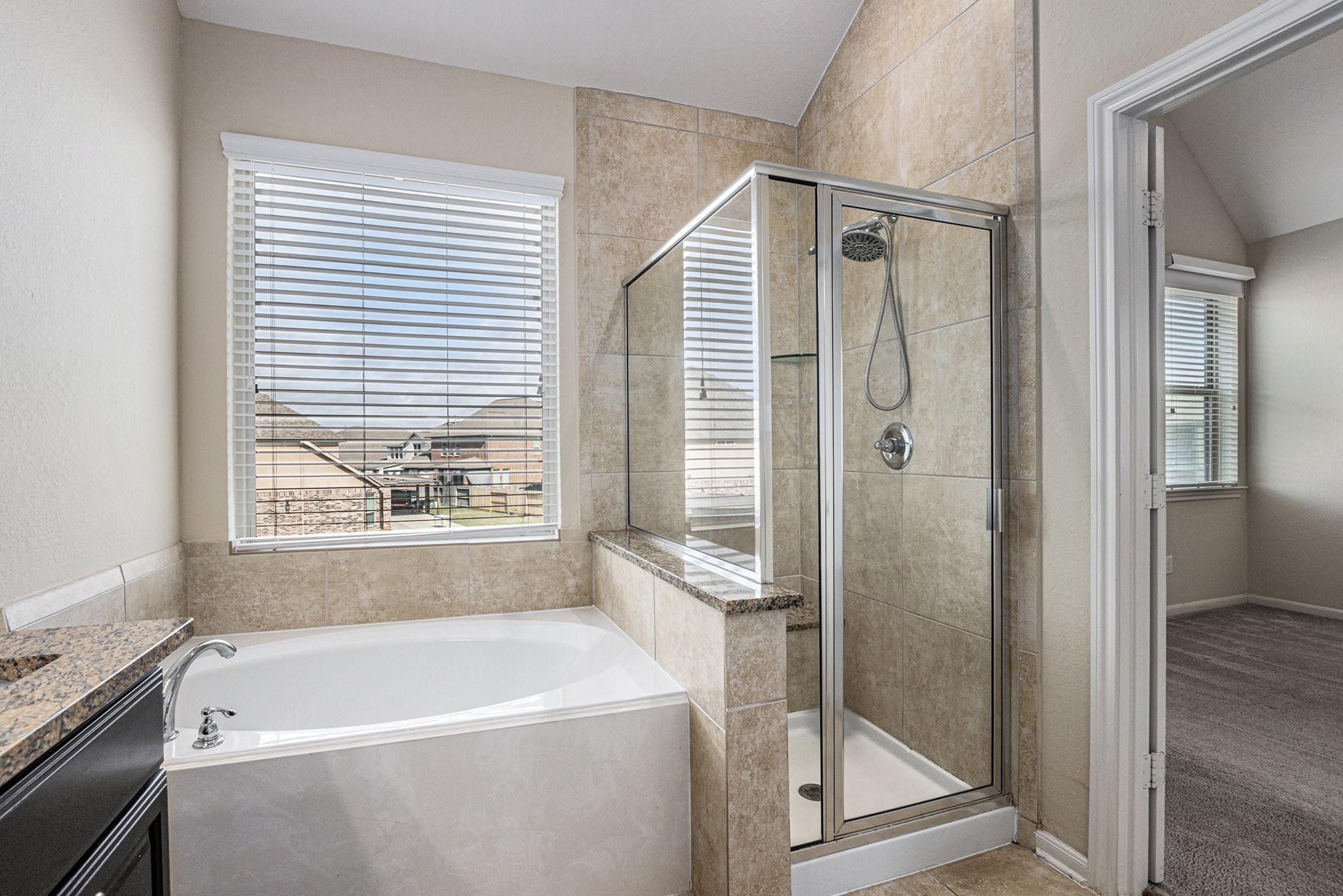12147 San Luca St Richmond, TX 77406
$330,000
This immaculately maintained townhome sits on an oversized lot. The large backyard features custom stamped concrete, gazebo with a BBQ area, French drain, and smart sprinkler system. Plenty of space for a pool! Gourmet kitchen includes SS appliances, granite countertops, glass backsplash and 42” cabinets. The upgrades don't stop there. Smart WiFi garage door opener, epoxy garage floor and above head metal storage shelves provide ultimate convenience and storage. Upstairs, the primary suite boasts blackout shades, a walk-in closet, ensuite with a shower, garden tub, double sinks, and granite countertops. Two additional bedrooms, a large flex area, full bathroom and a conveniently located laundry room complete the second level. Community perks include resort-style pools, clubhouse, volleyball court, fitness center and dog park. The HOA covers exterior repairs including roof, siding, gutters and front yard maintenance.
 Patio/Deck
Patio/Deck Public Pool
Public Pool Sewer
Sewer Sprinkler System
Sprinkler System Water Access
Water Access Yard
Yard Energy Efficient
Energy Efficient
-
First FloorFamily Room:22x13
-
Second FloorPrimary Bedroom:13x17Bedroom:11x11Bedroom 2:10x11Extra Room:12x12
-
InteriorFloors:Carpet,Tile,WoodCountertop:GraniteBathroom Description:Primary Bath: Double Sinks,Half Bath,Hollywood Bath,Primary Bath: Separate Shower,Primary Bath: Soaking Tub,Secondary Bath(s): Tub/Shower ComboBedroom Desc:All Bedrooms Up,En-Suite Bath,Split Plan,Walk-In ClosetKitchen Desc:Breakfast Bar,Island w/o Cooktop,Kitchen open to Family Room,Pantry,Soft Closing CabinetsRoom Description:Utility Room in House,Entry,Loft,Living Area - 1st FloorHeating:Central GasCooling:Central ElectricWasher/Dryer Conn:YesDishwasher:YesDisposal:YesCompactor:NoMicrowave:YesRange:Gas RangeOven:Gas OvenIce Maker:NoAppliances:Washer IncludedEnergy Feature:High-Efficiency HVAC,Digital Program ThermostatInterior:Window Coverings,High Ceiling,Refrigerator Included,Fire/Smoke Alarm
-
ExteriorRoof:CompositionFoundation:SlabPrivate Pool:NoExterior Type:Brick,Cement BoardParking:Auto Garage Door OpenerWater Sewer:Public Sewer,Public WaterArea Pool:YesExterior:Back Yard,Fenced,Front Yard,Patio/Deck,Sprinkler System
Listed By:
Vickie Vallet-McWilliams
R&V Realty
The data on this website relating to real estate for sale comes in part from the IDX Program of the Houston Association of REALTORS®. All information is believed accurate but not guaranteed. The properties displayed may not be all of the properties available through the IDX Program. Any use of this site other than by potential buyers or sellers is strictly prohibited.
© 2025 Houston Association of REALTORS®.































