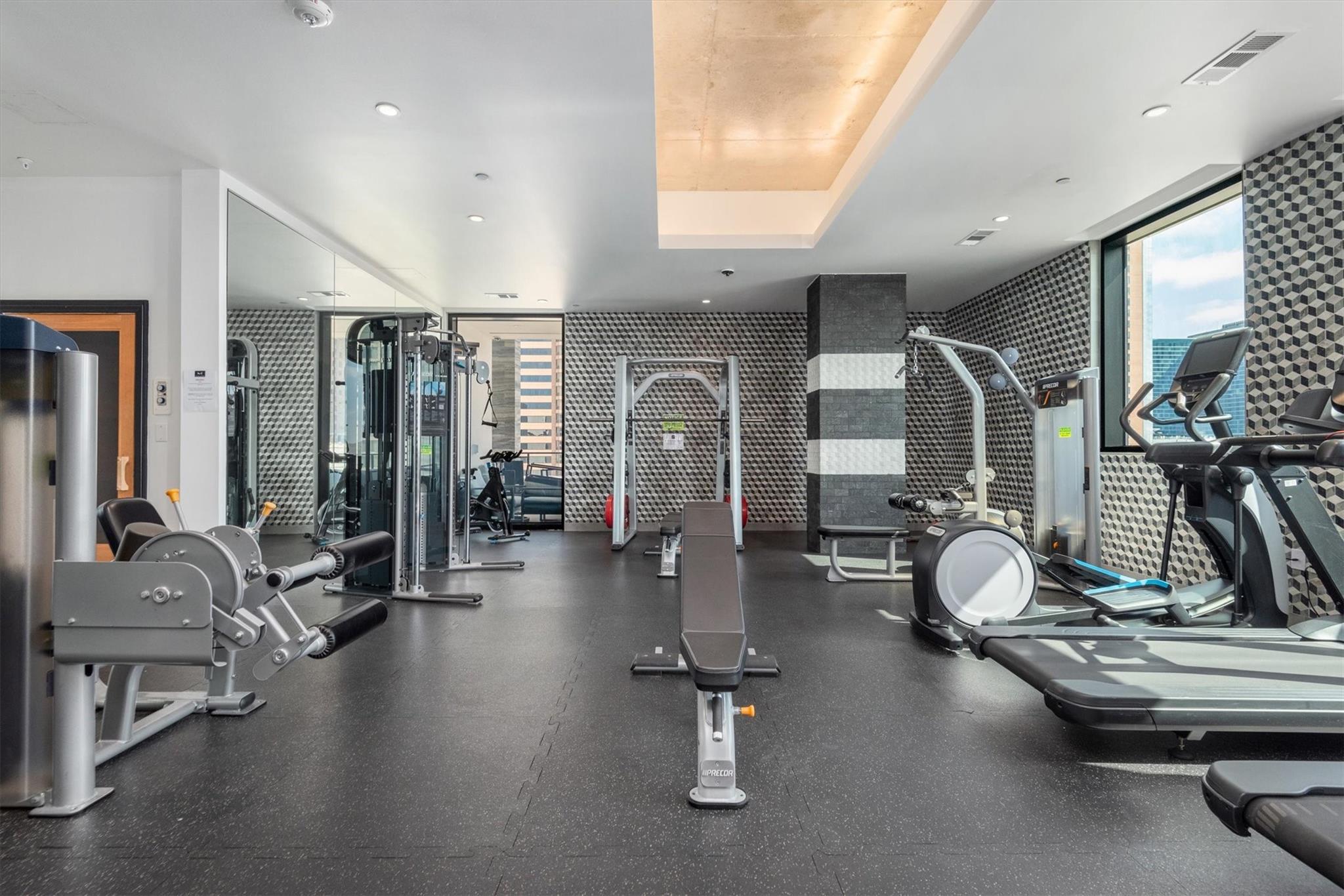1211 Caroline St #1504 Houston, TX 77002
$324,900
Step into pure luxury at Marlowe in the heart of Houston! Upscale FURNISHED condo! Quiet corner suite offers modern finishes & unparalleled conveniences. This stunning condo showcases gorgeous city views & feels even larger with high ceilings & expansive windows. Open concept gourmet kitchen features elegant white cabinets, polished quartz counters, upgraded appliances, soft close cabinetry, & new modern lighting. Tranquil bedroom with en-suite bathroom & spacious walk-in closet! Fresh paint, new plush carpet, stylish lighting & custom shades recently installed. Truly turn-key; all appliances included! Residents of Marlowe enjoy world-class amenities including secured entrance, 24-hour concierge, starlight pool & spa, well-equipped gym & sauna, dog run & even a private guest suite for your visitors! (nightly fee applies) Prime location overlooks Toyota Center. Walking distance to Discovery Green, Convention Center, Minute Maid, railway stations & more! Endless dining & entertainment!
 Elevator
Elevator Garage Apartment
Garage Apartment Party Room
Party Room Public Pool
Public Pool Spa/Hot Tub
Spa/Hot Tub Controlled Subdivision
Controlled Subdivision Energy Efficient
Energy Efficient
-
First FloorLiving:13x14Kitchen:13x21Primary Bedroom:10x10Utility Room:8x7Exterior Porch/Balcony:5x10
-
InteriorFloors:Carpet,Vinyl PlankCountertop:QuartzBathroom Description:Half Bath,Primary Bath: Double Sinks,Primary Bath: Separate Shower,Primary Bath: Soaking TubBedroom Desc:En-Suite Bath,Primary Bed - 1st FloorKitchen Desc:Breakfast Bar,Island w/o Cooktop,Kitchen open to Family Room,Pantry,Soft Closing Cabinets,Soft Closing Drawers,Under Cabinet LightingRoom Description:1 Living Area,Kitchen/Dining Combo,Living Area - 1st Floor,Utility Room in HouseHeating:Central Electric,Heat PumpCooling:Central Electric,Heat PumpWasher/Dryer Conn:YesDishwasher:YesDisposal:YesMicrowave:YesRange:Gas RangeOven:Gas OvenAppliances:Dryer Included,Refrigerator,Stacked,Washer IncludedEnergy Feature:Ceiling Fans,Digital Program Thermostat,Energy Star Appliances,High-Efficiency HVAC,Insulated/Low-E windowsInterior:Balcony,Elevator,Fire/Smoke Alarm,Fully Sprinklered,Open Ceiling,Refrigerator Included,Window Coverings
-
ExteriorPrivate Pool:NoLot Description:ClearedParking Space:2Parking:Additional Parking,Assigned Parking,Controlled Entrance,EV Charging Station,Unassigned Parking,Valet ParkingAccess:Card/Code Access,ReceptionistBuilding Features:Concierge,Fireplace/Fire pit,Gym,Massage Room,Outdoor Fireplace,Pet Run,Private Garage,SaunaArea Pool:YesExterior:Balcony/Terrace,Dry Sauna,Exercise Room,Guest Room Available,Party Room,Trash Chute
Listed By:
Abby Brayfield
EXIT Lone Star Realty
The data on this website relating to real estate for sale comes in part from the IDX Program of the Houston Association of REALTORS®. All information is believed accurate but not guaranteed. The properties displayed may not be all of the properties available through the IDX Program. Any use of this site other than by potential buyers or sellers is strictly prohibited.
© 2025 Houston Association of REALTORS®.































