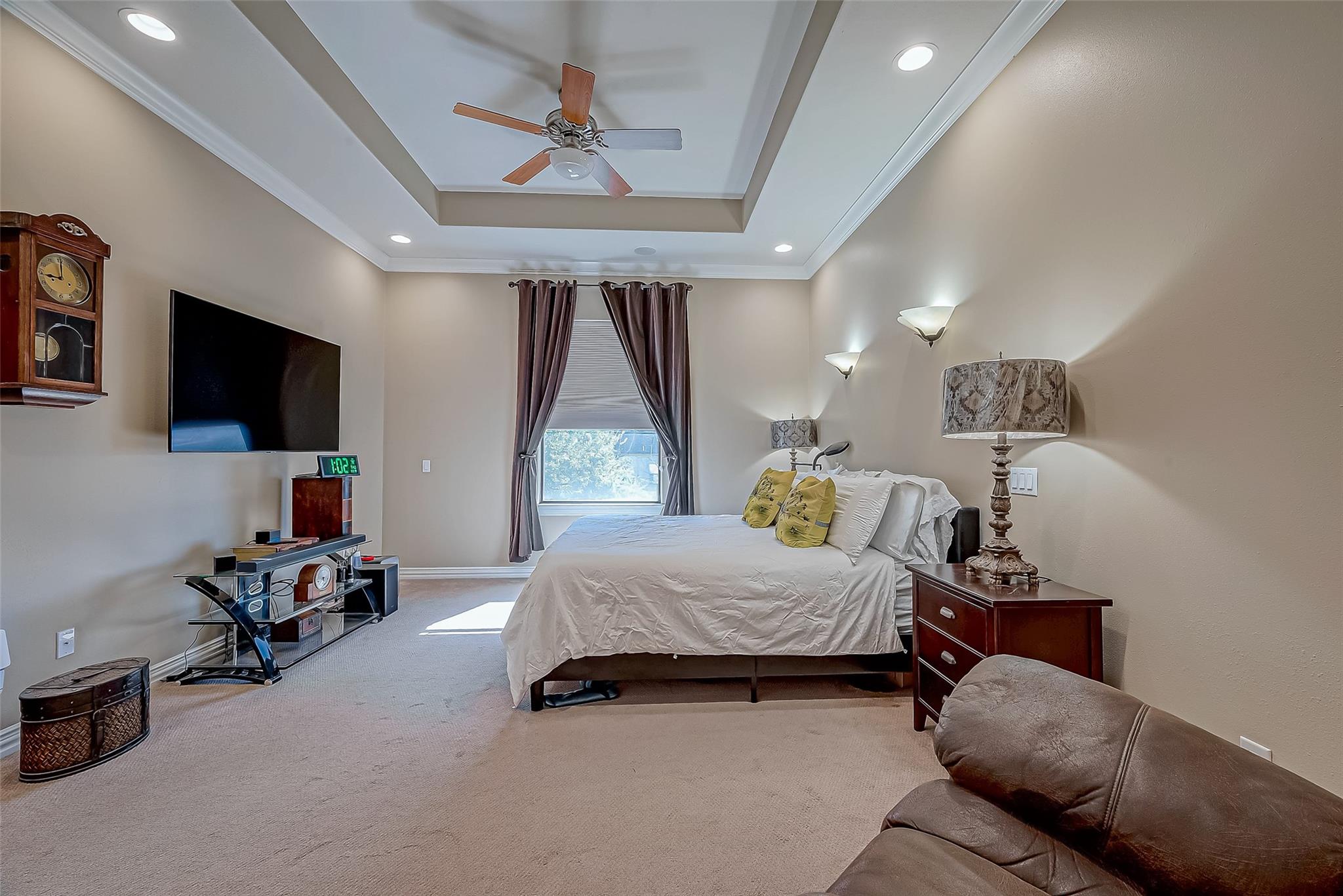1208 Birdsall St Houston, TX 77007
$430,000
Must see this amazing home located in the Washington Corridor, with easy access to Katy Frwy & many nearby amenities, this property has a nice 3 -story level floor plan. The 1st level you are greeted with a nice open high ceiling foyer which leads into the 1st spacious bedroom shared with the first full bath & garage access. 2nd level as you come up the beautiful spiral wooden stairs with Iron rod rails you find a beautiful open view of spacious living, kitchen & dinning area designed with a nice fireplace in the family room, a ton of windows throughout with newly installed custom Blackout cellular shades at every window, kitchen features granite counters, stainless appliances, breakfast bar, dinning facing outdoor balcony. As you go up to the 3rd level you will see 2 bedrooms which includes a huge Primary bedroom w/a roomy primary bath includes double sink vanity, jacuzzi tub, & standing shower & newly installed tile in all baths, easy access to laundry room & good size 3rd bedroom.
 Sewer
Sewer Water Access
Water Access Energy Efficient
Energy Efficient
-
Second FloorLiving:27x18Kitchen:10x8
-
Third FloorPrimary Bedroom:18x13Bedroom:11x10
-
First FloorBedroom:13x10
-
InteriorFireplace:1/Electric FireplaceFloors:Carpet,Tile,WoodBathroom Description:Full Secondary Bathroom Down,Secondary Bath(s): Soaking Tub,Primary Bath: Tub/Shower ComboBedroom Desc:1 Bedroom Down - Not Primary BR,Primary Bed - 3rd Floor,Split Plan,Walk-In ClosetKitchen Desc:Kitchen open to Family RoomRoom Description:Home Office/Study,Kitchen/Dining Combo,1 Living Area,Living Area - 2nd FloorHeating:Central GasCooling:Central ElectricDishwasher:YesDisposal:YesMicrowave:YesRange:Freestanding Range,Gas RangeEnergy Feature:Insulated/Low-E windows,Digital Program ThermostatInterior:Crown Molding,High Ceiling,Split Level
-
ExteriorRoof:CompositionFoundation:SlabPrivate Pool:NoExterior Type:StuccoParking:Auto Garage Door OpenerWater Sewer:Public Sewer,Public WaterUnit Location:ClearedArea Pool:No
Listed By:
Teresa Martinez
RE/MAX RESULTS
The data on this website relating to real estate for sale comes in part from the IDX Program of the Houston Association of REALTORS®. All information is believed accurate but not guaranteed. The properties displayed may not be all of the properties available through the IDX Program. Any use of this site other than by potential buyers or sellers is strictly prohibited.
© 2025 Houston Association of REALTORS®.

































