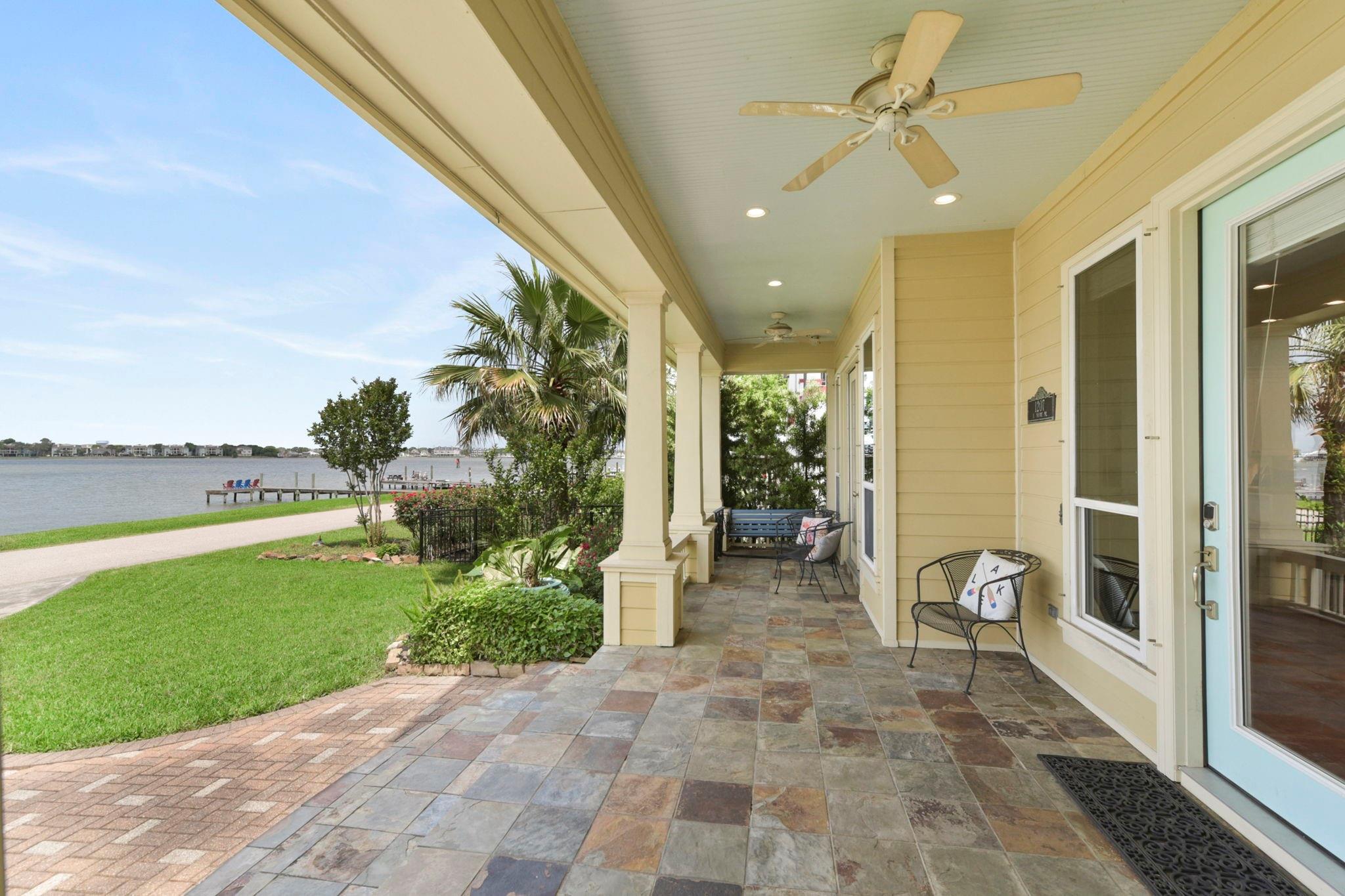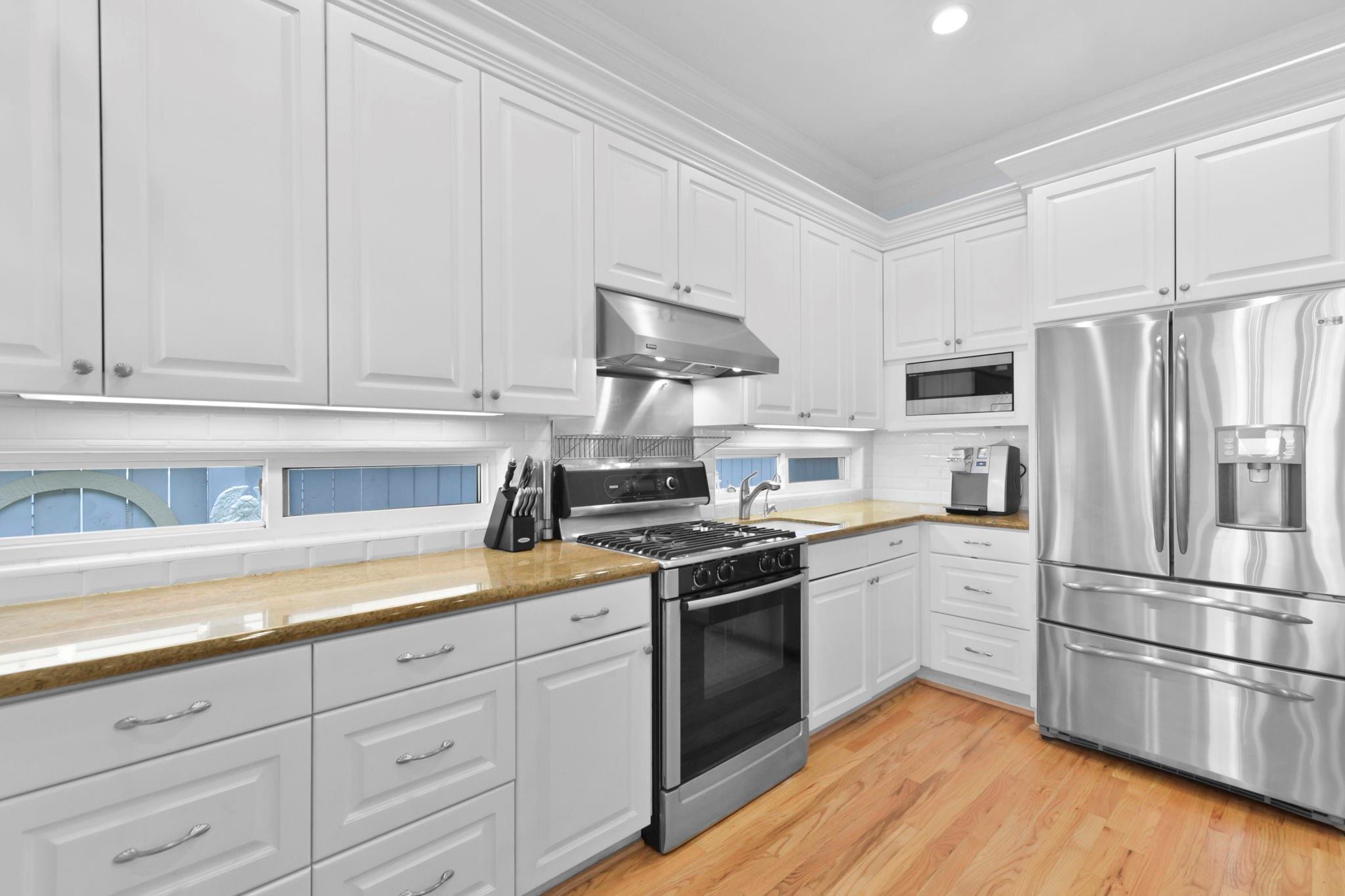1207 N Shore Dr Clear Lake Shores, TX 77565
$1,299,000
Welcome Home to what locals call, "Our Little Slice of Paradise." This beautiful Waterfront home has an unobstructed view of Clear Lake where sunsets never get old. Take a Fishing trip, or dinner cruise by boat, and then dock your boat on the lift directly in front of your home. Enjoy cool nights sipping your favorite beverage by the outside fireplace, or warm summer nights rocking on the front porch. This home boasts with beauty and has extra added features such as a generator, an outside mosquito mister, beverage refrigerator, water softener, upper and lower porches and extra parking for friends stopping by. You don't want to miss this one.
 Patio/Deck
Patio/Deck Public Pool
Public Pool Sewer
Sewer Sprinkler System
Sprinkler System Water Access
Water Access Yard
Yard Energy Efficient
Energy Efficient Lake/River Access
Lake/River Access Waterfront
Waterfront Water View
Water View
-
First FloorLiving:21X13Dining:13X11Kitchen:16X10Primary Bedroom:15X14Utility Room:10X5
-
Second FloorBedroom:17X14Bedroom 2:11X32Bedroom 3:18X10
-
InteriorFireplace:1/Gas ConnectionsFloors:Travertine,WoodBathroom Description:Primary Bath: Double Sinks,Full Secondary Bathroom Down,Primary Bath: Separate Shower,Secondary Bath(s): Double Sinks,Secondary Bath(s): Tub/Shower Combo,Vanity Area,Primary Bath: Jetted TubBedroom Desc:Primary Bed - 1st Floor,Walk-In ClosetKitchen Desc:Breakfast Bar,Kitchen open to Family Room,Pantry,Soft Closing Cabinets,Second Sink,Under Cabinet LightingRoom Description:Home Office/Study,Utility Room in House,Kitchen/Dining Combo,Living/Dining Combo,Living Area - 1st FloorHeating:Central ElectricCooling:Central ElectricConnections:Electric Dryer Connections,Gas Dryer Connections,Washer ConnectionsDishwasher:YesDisposal:YesCompactor:NoMicrowave:YesRange:Gas RangeOven:Gas OvenIce Maker:NoEnergy Feature:Ceiling Fans,GeneratorInterior:Balcony,Crown Molding,Window Coverings,High Ceiling,Fire/Smoke Alarm,Wine/Beverage Fridge
-
ExteriorRoof:CompositionFoundation:SlabPrivate Pool:NoExterior Type:Cement BoardLot Description:Subdivision Lot,Waterfront,Water ViewWater Amenity:Boat Lift,Boat Slip,Bulkhead,Lakefront,Lake View,PierGarage Carport:Additional Parking,Auto Garage Door OpenerWater Sewer:Public Sewer,Public WaterFront Door Face:WestArea Pool:YesExterior:Back Yard,Back Yard Fenced,Fully Fenced,Mosquito Control System,Outdoor Fireplace,Patio/Deck,Porch,Sprinkler System
Listed By:
Priscilla Duffy
Bay Haven Realty
The data on this website relating to real estate for sale comes in part from the IDX Program of the Houston Association of REALTORS®. All information is believed accurate but not guaranteed. The properties displayed may not be all of the properties available through the IDX Program. Any use of this site other than by potential buyers or sellers is strictly prohibited.
© 2025 Houston Association of REALTORS®.


















































